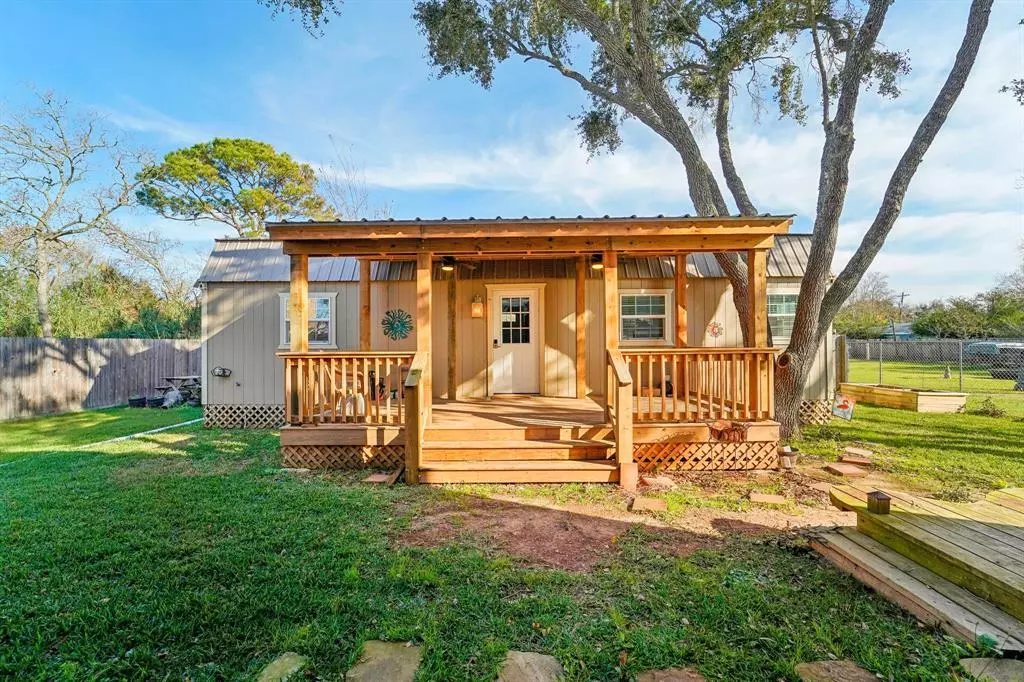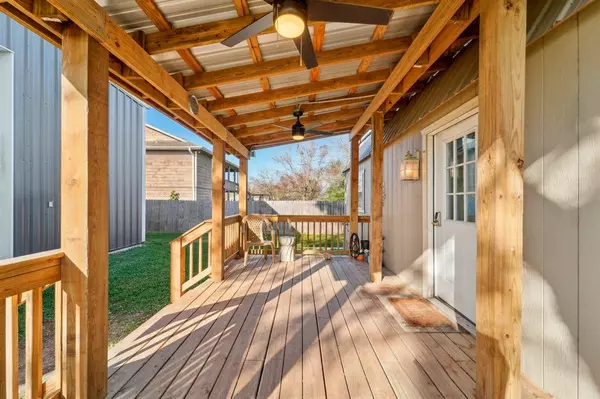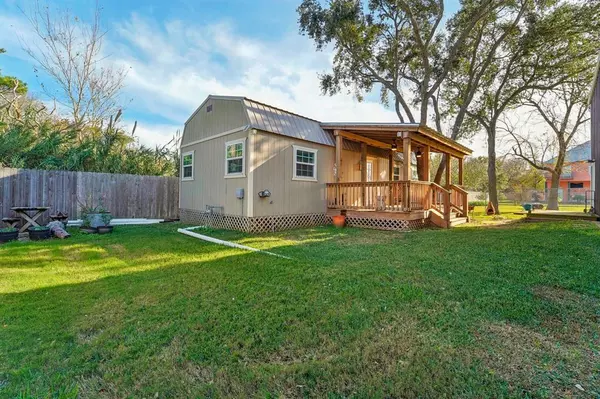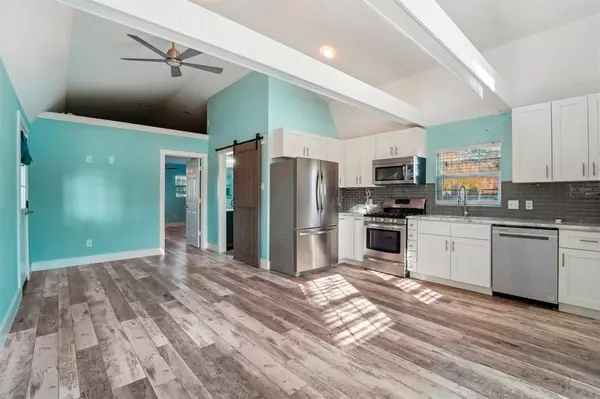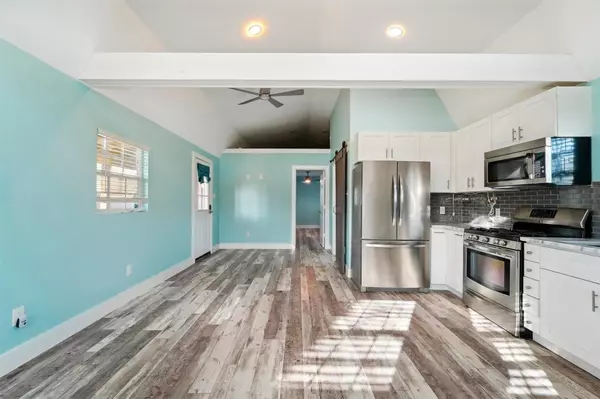213 4th ST San Leon, TX 77539
1 Bed
1 Bath
640 SqFt
UPDATED:
01/09/2025 01:21 AM
Key Details
Property Type Single Family Home
Listing Status Coming Soon
Purchase Type For Sale
Square Footage 640 sqft
Price per Sqft $453
Subdivision San Leon
MLS Listing ID 40280499
Style Traditional
Bedrooms 1
Full Baths 1
Year Built 2021
Annual Tax Amount $1,968
Tax Year 2023
Lot Size 10,000 Sqft
Acres 0.229
Property Description
Location
State TX
County Galveston
Area Bacliff/San Leon
Rooms
Bedroom Description All Bedrooms Down,Primary Bed - 1st Floor
Other Rooms Breakfast Room, Entry, Family Room, Kitchen/Dining Combo, Living Area - 1st Floor, Loft
Master Bathroom Primary Bath: Shower Only
Den/Bedroom Plus 1
Kitchen Kitchen open to Family Room, Pantry
Interior
Interior Features High Ceiling, Refrigerator Included, Window Coverings
Heating Central Electric
Cooling Central Electric
Flooring Vinyl Plank
Exterior
Exterior Feature Back Green Space, Back Yard, Covered Patio/Deck, Fully Fenced, Porch, Side Yard, Workshop
Parking Features Detached Garage, Oversized Garage
Garage Spaces 6.0
Garage Description Boat Parking, Driveway Gate, RV Parking, Workshop
Roof Type Metal
Street Surface Concrete
Accessibility Automatic Gate, Driveway Gate
Private Pool No
Building
Lot Description Subdivision Lot
Dwelling Type Free Standing
Faces East
Story 1
Foundation Block & Beam
Lot Size Range 1/4 Up to 1/2 Acre
Sewer Public Sewer
Water Public Water
Structure Type Cement Board
New Construction No
Schools
Elementary Schools San Leon Elementary School
Middle Schools John And Shamarion Barber Middle School
High Schools Dickinson High School
School District 17 - Dickinson
Others
Senior Community No
Restrictions Deed Restrictions
Tax ID 6240-0024-0016-000
Energy Description Ceiling Fans,Digital Program Thermostat
Acceptable Financing Cash Sale, Conventional, FHA, Investor, Seller May Contribute to Buyer's Closing Costs, VA
Tax Rate 2.2594
Disclosures Sellers Disclosure
Listing Terms Cash Sale, Conventional, FHA, Investor, Seller May Contribute to Buyer's Closing Costs, VA
Financing Cash Sale,Conventional,FHA,Investor,Seller May Contribute to Buyer's Closing Costs,VA
Special Listing Condition Sellers Disclosure


