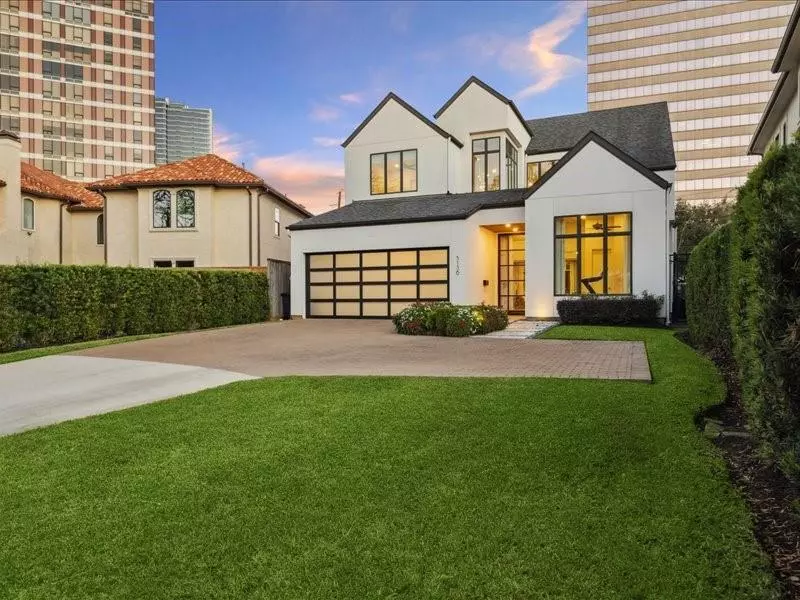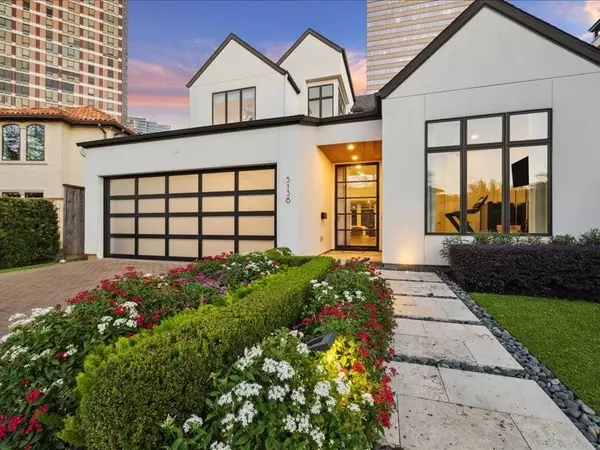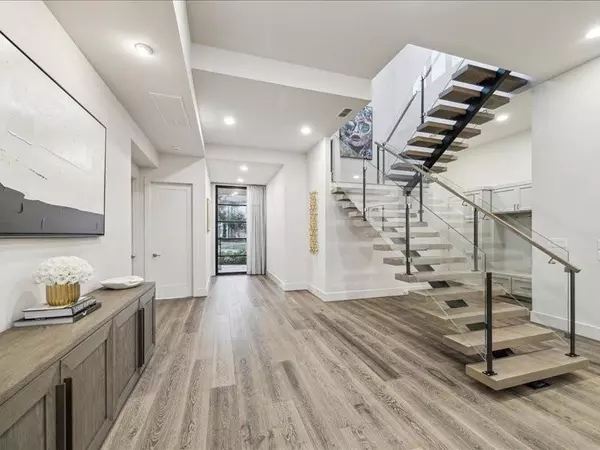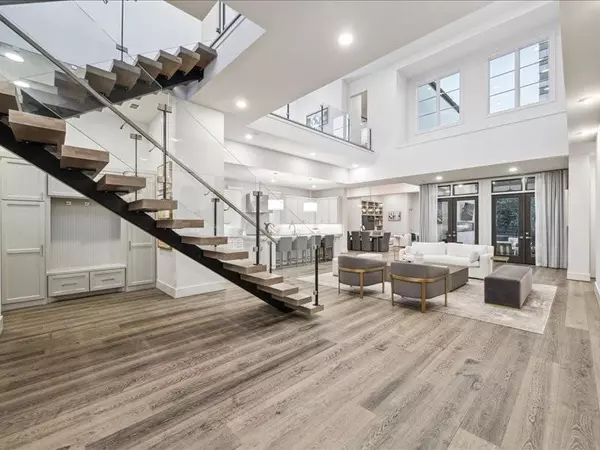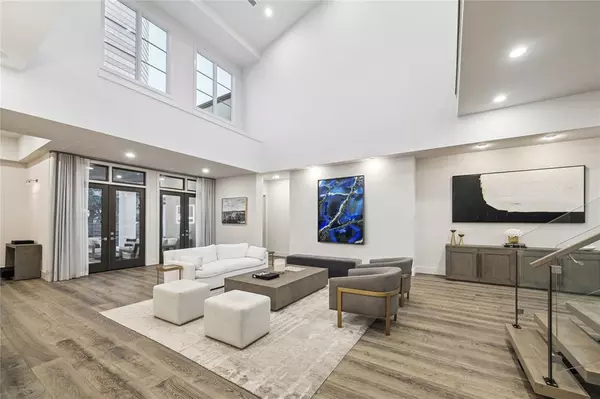5136 Huckleberry CIR Houston, TX 77056
5 Beds
6 Baths
4,474 SqFt
UPDATED:
01/09/2025 09:00 AM
Key Details
Property Type Single Family Home
Listing Status Active
Purchase Type For Sale
Square Footage 4,474 sqft
Price per Sqft $581
Subdivision Briardale Pt Rep 2
MLS Listing ID 39749629
Style Contemporary/Modern
Bedrooms 5
Full Baths 6
HOA Fees $700/ann
HOA Y/N 1
Year Built 2017
Annual Tax Amount $35,106
Tax Year 2023
Lot Size 10,139 Sqft
Acres 0.2328
Property Description
Location
State TX
County Harris
Area Tanglewood Area
Rooms
Bedroom Description 2 Bedrooms Down,Primary Bed - 1st Floor,Walk-In Closet
Other Rooms Den, Entry, Family Room, Formal Dining, Formal Living, Gameroom Down, Gameroom Up, Living Area - 1st Floor, Living Area - 2nd Floor, Utility Room in House
Master Bathroom Primary Bath: Double Sinks, Primary Bath: Separate Shower
Kitchen Island w/o Cooktop, Kitchen open to Family Room, Pantry, Pots/Pans Drawers, Soft Closing Cabinets, Soft Closing Drawers, Under Cabinet Lighting, Walk-in Pantry
Interior
Heating Central Gas, Zoned
Cooling Central Electric, Zoned
Exterior
Parking Features Attached Garage
Garage Spaces 2.0
Garage Description Additional Parking
Pool Heated, In Ground
Roof Type Composition
Private Pool Yes
Building
Lot Description Cul-De-Sac
Dwelling Type Free Standing
Story 2
Foundation Slab
Lot Size Range 0 Up To 1/4 Acre
Builder Name Frankel
Sewer Public Sewer
Water Public Water
Structure Type Cement Board,Stucco,Wood
New Construction No
Schools
Elementary Schools Briargrove Elementary School
Middle Schools Tanglewood Middle School
High Schools Wisdom High School
School District 27 - Houston
Others
Senior Community No
Restrictions Deed Restrictions,Unknown
Tax ID 080-050-002-0003
Ownership Full Ownership
Tax Rate 2.0148
Disclosures Sellers Disclosure
Special Listing Condition Sellers Disclosure


