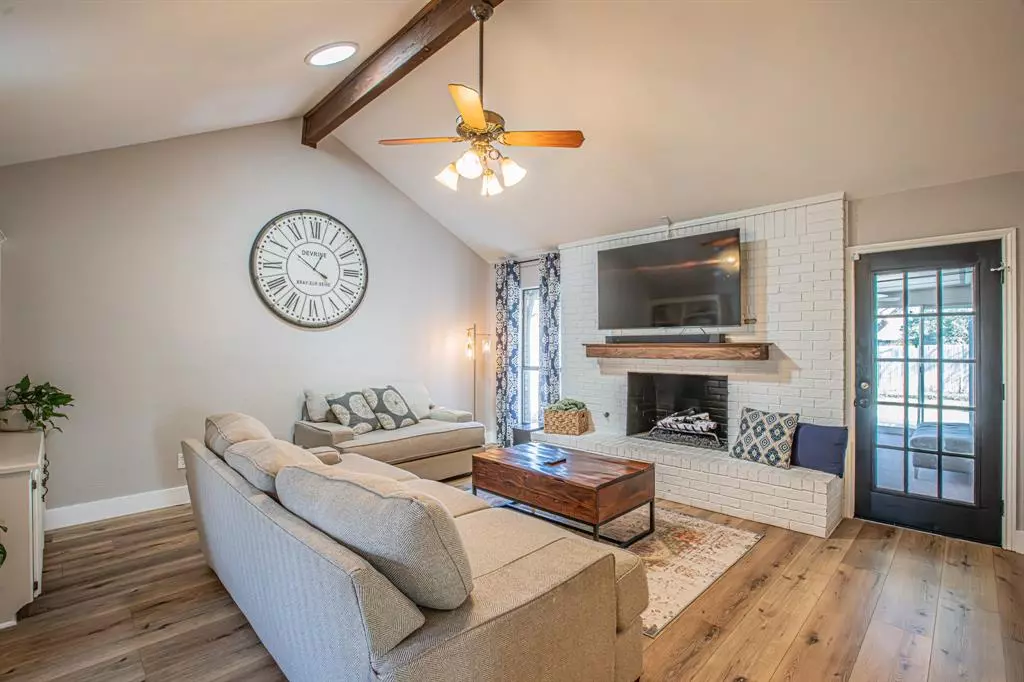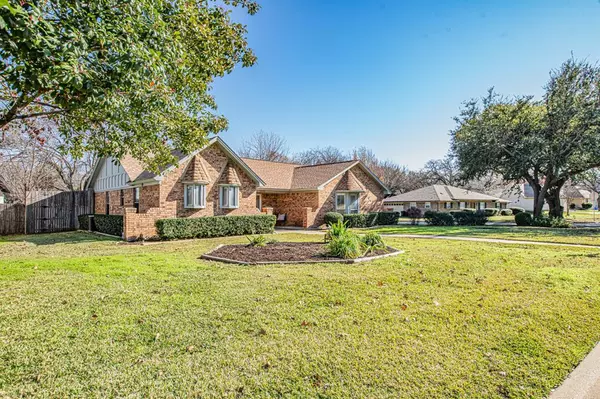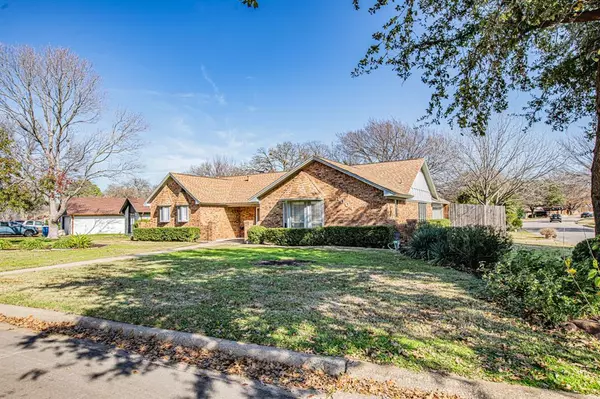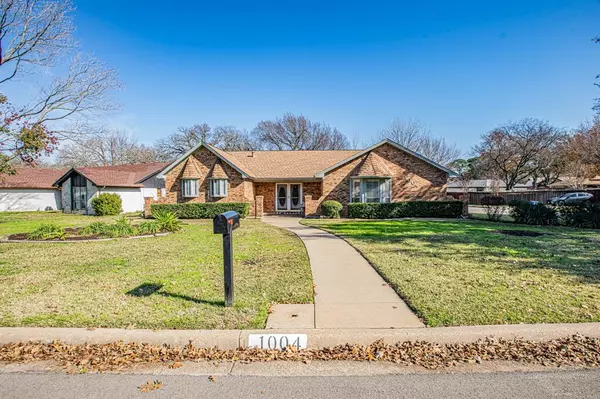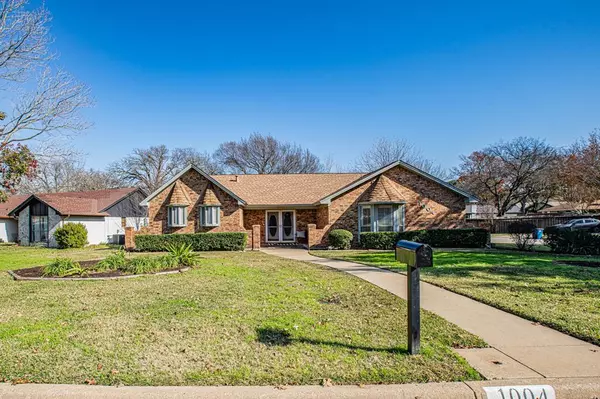1004 Yellowstone Drive Grapevine, TX 76051
3 Beds
2 Baths
1,706 SqFt
UPDATED:
01/08/2025 03:10 PM
Key Details
Property Type Single Family Home
Sub Type Single Family Residence
Listing Status Active
Purchase Type For Sale
Square Footage 1,706 sqft
Price per Sqft $316
Subdivision Park Place
MLS Listing ID 20809126
Style Traditional
Bedrooms 3
Full Baths 2
HOA Y/N None
Year Built 1980
Lot Size 0.263 Acres
Acres 0.263
Property Description
A sunny sunroom behind the family room adds extra space for relaxation or entertaining. This room IS NOT included in the total square footage. Step outside to enjoy your private backyard oasis, complete with a beautiful chlorine pool and spa, which can be heated for year-round enjoyment. Don't miss the chance to make this delightful home yours!
Location
State TX
County Tarrant
Direction Please use Waze or MAPS.
Rooms
Dining Room 1
Interior
Interior Features High Speed Internet Available
Heating Central
Cooling Central Air
Fireplaces Number 1
Fireplaces Type Wood Burning Stove
Appliance Dishwasher, Disposal, Electric Cooktop, Electric Oven, Microwave
Heat Source Central
Laundry Electric Dryer Hookup, Utility Room, Full Size W/D Area, Washer Hookup
Exterior
Garage Spaces 2.0
Fence Wood
Pool Gunite, In Ground
Utilities Available City Sewer, City Water, Concrete, Curbs, Individual Water Meter
Roof Type Composition
Total Parking Spaces 2
Garage Yes
Private Pool 1
Building
Lot Description Corner Lot
Story One
Foundation Slab
Level or Stories One
Structure Type Brick
Schools
Elementary Schools Dove
Middle Schools Grapevine
High Schools Grapevine
School District Grapevine-Colleyville Isd
Others
Ownership Nick and Rebecca Deckard
Acceptable Financing Cash, Conventional, FHA, VA Loan
Listing Terms Cash, Conventional, FHA, VA Loan


