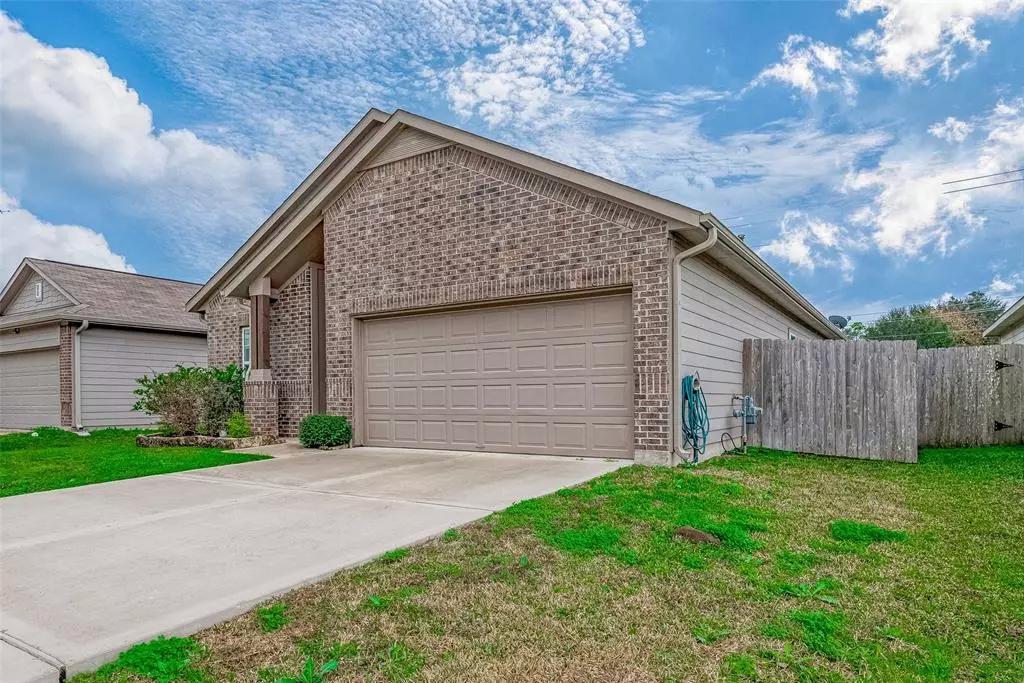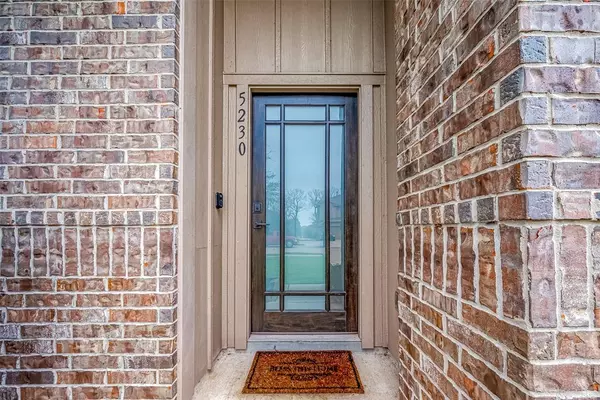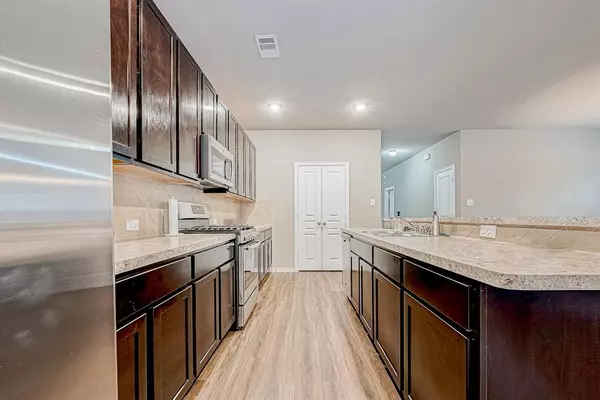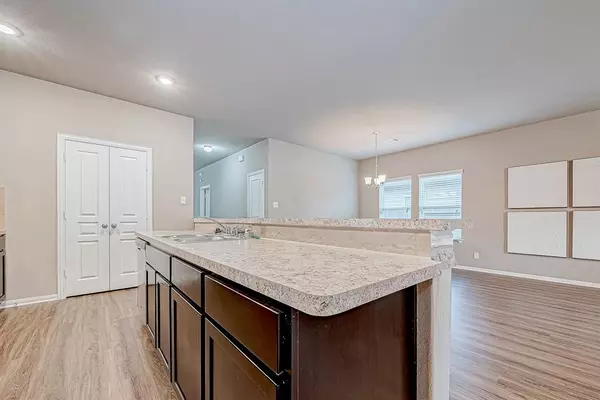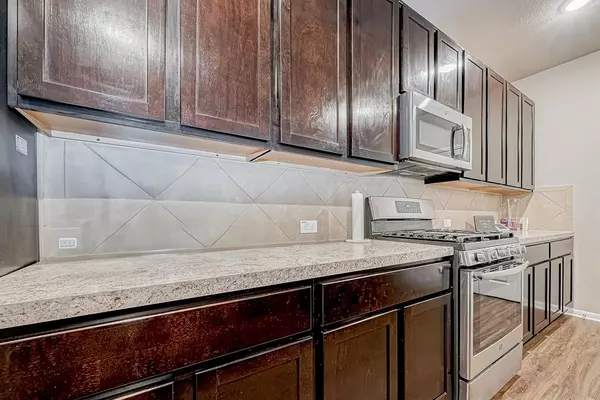5230 Rivers Edge DR Richmond, TX 77469
4 Beds
2 Baths
1,812 SqFt
UPDATED:
01/06/2025 02:20 PM
Key Details
Property Type Single Family Home
Sub Type Single Family Detached
Listing Status Active
Purchase Type For Rent
Square Footage 1,812 sqft
Subdivision Riverwood Village Sec 4
MLS Listing ID 89393634
Style Traditional
Bedrooms 4
Full Baths 2
Rental Info One Year
Year Built 2018
Available Date 2025-02-01
Lot Size 6,350 Sqft
Acres 0.1458
Property Description
A bright and spacious living area with ample natural light, perfect for gatherings or relaxation.
A modern kitchen featuring rich cabinetry, stainless steel appliances, and a convenient breakfast bar overlooking the living and dining spaces. A private primary suite with plush carpeting, a walk-in closet, and an en-suite bathroom for your comfort. Three additional well-sized bedrooms, ideal for family, guests, or a home office.
Neutral tones and contemporary finishes throughout, offering a blank canvas to personalize your space.
A dedicated dining area with elegant lighting for family meals and entertaining.
Location: Situated close to schools, shopping, dining, and parks, this home offers both convenience and tranquility.
Location
State TX
County Fort Bend
Area Fort Bend South/Richmond
Rooms
Bedroom Description Split Plan,Walk-In Closet
Other Rooms Kitchen/Dining Combo, Utility Room in House
Interior
Heating Central Electric, Central Gas
Cooling Central Electric, Central Gas
Flooring Laminate, Tile
Exterior
Parking Features Attached Garage
Garage Spaces 2.0
Private Pool No
Building
Lot Description Subdivision Lot
Story 1
Lot Size Range 0 Up To 1/4 Acre
Water Water District
New Construction No
Schools
Elementary Schools Long Elementary School (Lamar)
Middle Schools Lamar Junior High School
High Schools Lamar Consolidated High School
School District 33 - Lamar Consolidated
Others
Pets Allowed Not Allowed
Senior Community No
Restrictions Deed Restrictions
Tax ID 7620-04-003-0240-901
Energy Description Attic Fan,Ceiling Fans
Disclosures No Disclosures
Special Listing Condition No Disclosures
Pets Allowed Not Allowed


