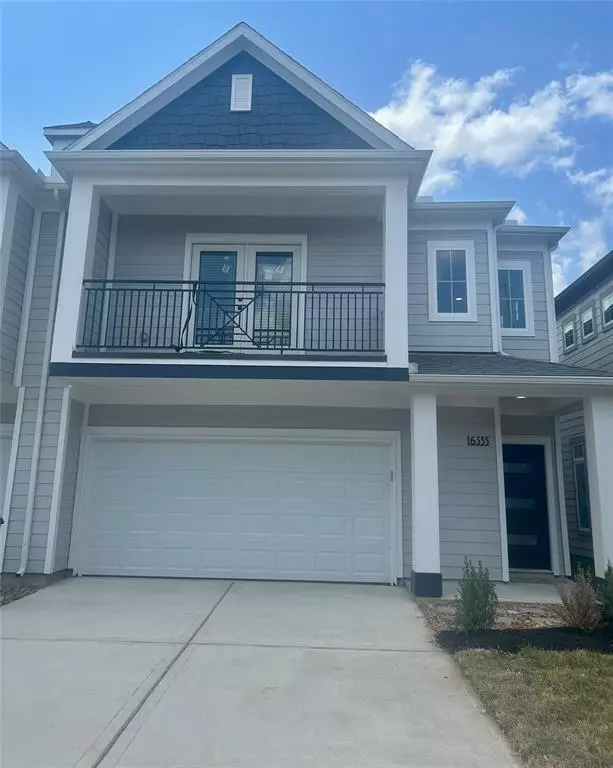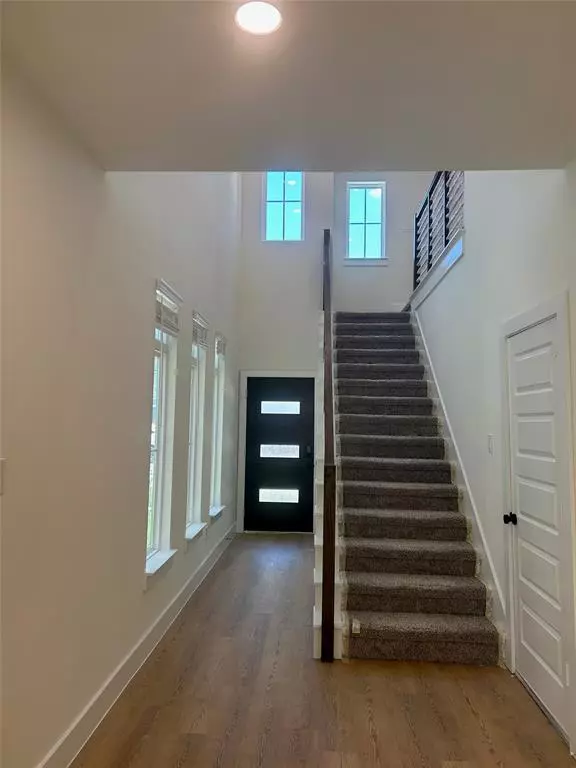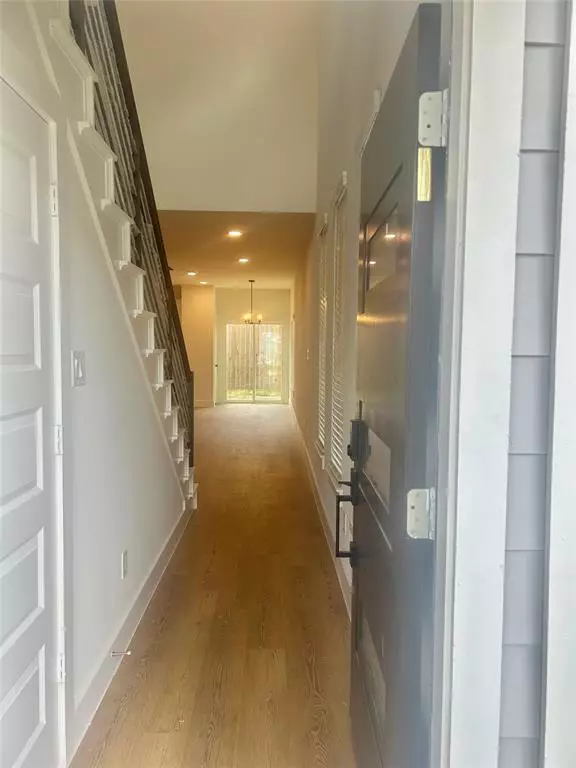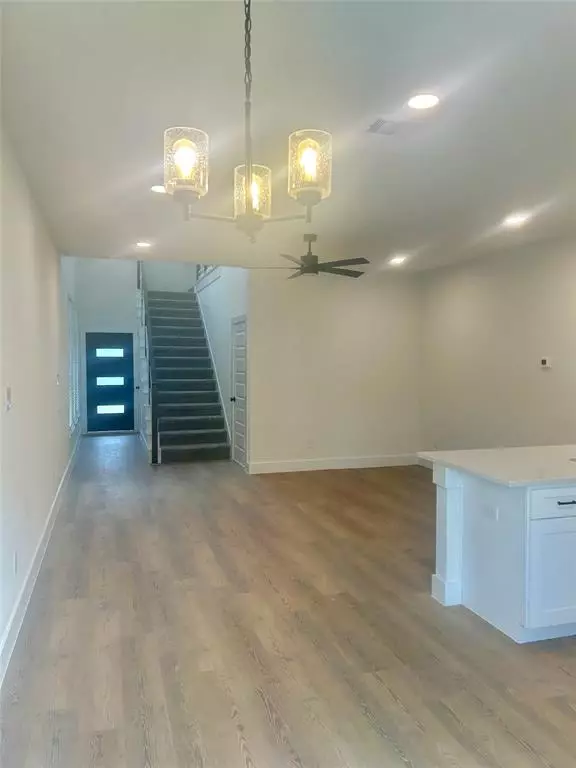16543 OASIS GLADE DR Richmond, TX 77407
3 Beds
3 Baths
1,949 SqFt
UPDATED:
01/06/2025 01:01 AM
Key Details
Property Type Condo, Townhouse
Sub Type Townhouse Condominium
Listing Status Active
Purchase Type For Rent
Square Footage 1,949 sqft
Subdivision Oasis At Clodine
MLS Listing ID 80818782
Style Contemporary/Modern
Bedrooms 3
Full Baths 3
Rental Info One Year
Year Built 2023
Available Date 2025-01-09
Property Description
Location
State TX
County Fort Bend
Area Sugar Land West
Rooms
Bedroom Description 1 Bedroom Down - Not Primary BR,Primary Bed - 2nd Floor
Other Rooms 1 Living Area, Gameroom Up, Kitchen/Dining Combo, Living Area - 1st Floor, Utility Room in House
Master Bathroom Full Secondary Bathroom Down, Primary Bath: Double Sinks, Primary Bath: Separate Shower, Primary Bath: Tub/Shower Combo, Secondary Bath(s): Separate Shower, Vanity Area
Den/Bedroom Plus 3
Kitchen Kitchen open to Family Room, Soft Closing Cabinets
Interior
Interior Features Alarm System - Owned, Balcony, Fire/Smoke Alarm, Formal Entry/Foyer, High Ceiling
Heating Central Gas
Cooling Central Electric
Flooring Carpet, Engineered Wood
Exterior
Exterior Feature Back Yard, Balcony/Terrace, Trash Pick Up
Parking Features Attached Garage
Garage Spaces 2.0
Garage Description Auto Garage Door Opener
Utilities Available Yard Maintenance
View North
Street Surface Concrete
Private Pool No
Building
Lot Description Cleared
Faces North
Story 2
Sewer Other Water/Sewer
Water Other Water/Sewer
New Construction No
Schools
Elementary Schools Holley Elementary School
Middle Schools Garcia Middle School (Fort Bend)
High Schools Austin High School (Fort Bend)
School District 19 - Fort Bend
Others
Pets Allowed Not Allowed
Senior Community No
Restrictions Deed Restrictions
Tax ID NA
Energy Description Ceiling Fans,Digital Program Thermostat,Energy Star Appliances,Energy Star/CFL/LED Lights,Geothermal System,High-Efficiency HVAC,HVAC>13 SEER,HVAC>15 SEER,Tankless/On-Demand H2O Heater
Disclosures No Disclosures
Green/Energy Cert Energy Star Qualified Home, Environments for Living
Special Listing Condition No Disclosures
Pets Allowed Not Allowed






