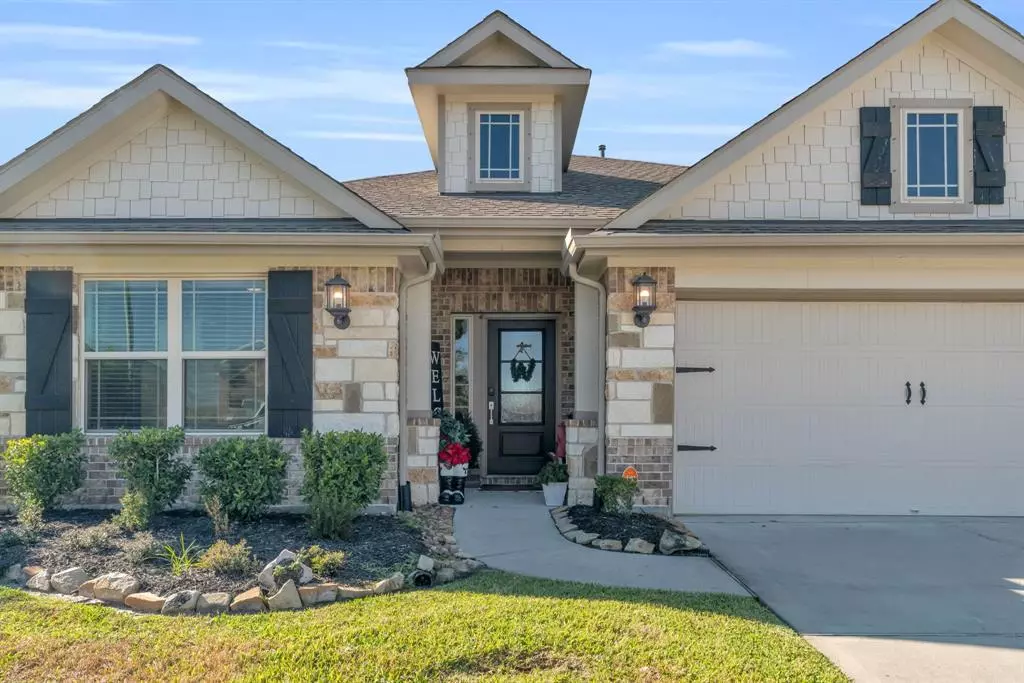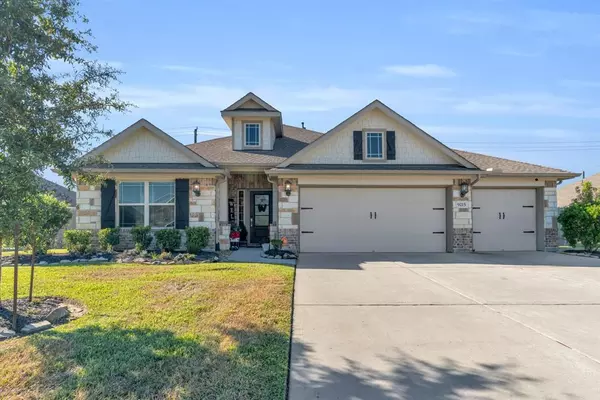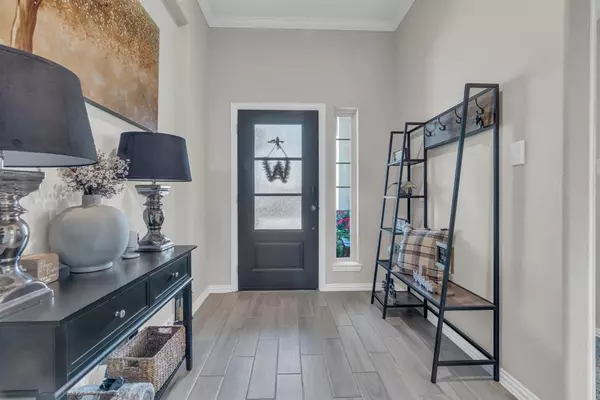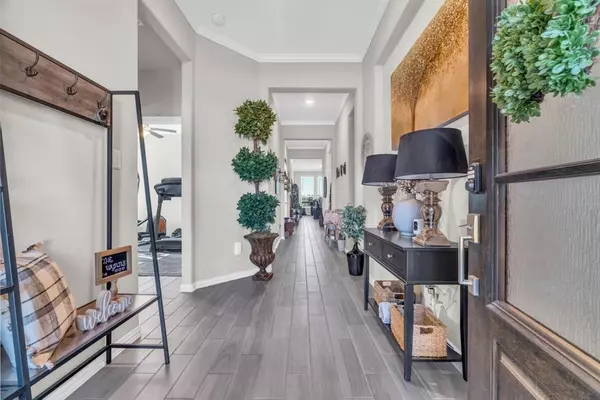9215 Justin WAY Mont Belvieu, TX 77523
4 Beds
3 Baths
2,333 SqFt
UPDATED:
01/04/2025 09:01 AM
Key Details
Property Type Single Family Home
Listing Status Active
Purchase Type For Sale
Square Footage 2,333 sqft
Price per Sqft $180
Subdivision Magnolia Lndg Sub Sec 2
MLS Listing ID 32471677
Style Traditional
Bedrooms 4
Full Baths 3
HOA Fees $416/ann
HOA Y/N 1
Year Built 2020
Annual Tax Amount $7,952
Tax Year 2024
Lot Size 10,402 Sqft
Acres 0.2388
Property Description
Located in the sought-after Magnolia Landing community near H-E-B, top-rated Barbers Hill schools, and easy interstate access—this home is a must-see! Schedule your private tour today!
Location
State TX
County Chambers
Area Chambers County West
Rooms
Bedroom Description All Bedrooms Down,En-Suite Bath,Primary Bed - 1st Floor,Split Plan,Walk-In Closet
Other Rooms Breakfast Room, Butlers Pantry, Entry, Family Room, Kitchen/Dining Combo, Library, Living/Dining Combo, Utility Room in House
Master Bathroom Primary Bath: Double Sinks, Primary Bath: Separate Shower, Primary Bath: Soaking Tub, Secondary Bath(s): Double Sinks, Secondary Bath(s): Tub/Shower Combo
Kitchen Breakfast Bar, Butler Pantry, Island w/o Cooktop, Kitchen open to Family Room, Pantry, Soft Closing Cabinets, Soft Closing Drawers, Under Cabinet Lighting, Walk-in Pantry
Interior
Heating Central Gas, Zoned
Cooling Central Electric, Zoned
Exterior
Parking Features Attached Garage
Garage Spaces 3.0
Roof Type Composition
Private Pool No
Building
Lot Description Cleared, Greenbelt, Subdivision Lot
Dwelling Type Free Standing
Story 1
Foundation Slab
Lot Size Range 1/4 Up to 1/2 Acre
Sewer Public Sewer
Water Public Water
Structure Type Brick,Stone,Synthetic Stucco
New Construction No
Schools
Elementary Schools Barbers Hill North Elementary School
Middle Schools Barbers Hill North Middle School
High Schools Barbers Hill High School
School District 6 - Barbers Hill
Others
Senior Community No
Restrictions Deed Restrictions,Restricted,Zoning
Tax ID 59020
Tax Rate 2.0136
Disclosures HOA First Right of Refusal, Mud, Sellers Disclosure
Special Listing Condition HOA First Right of Refusal, Mud, Sellers Disclosure






