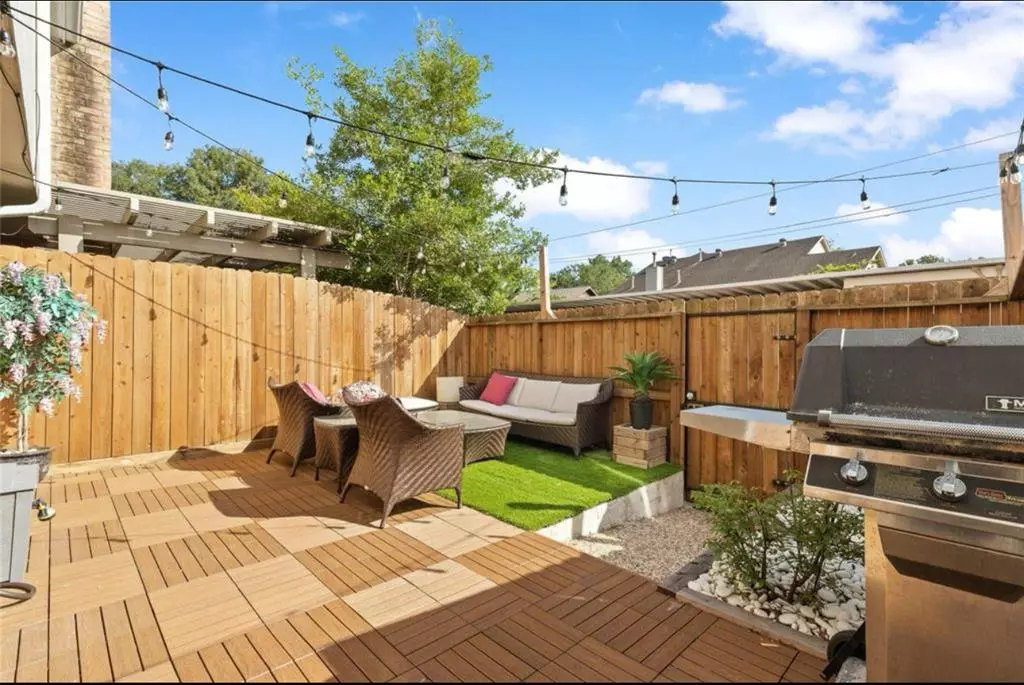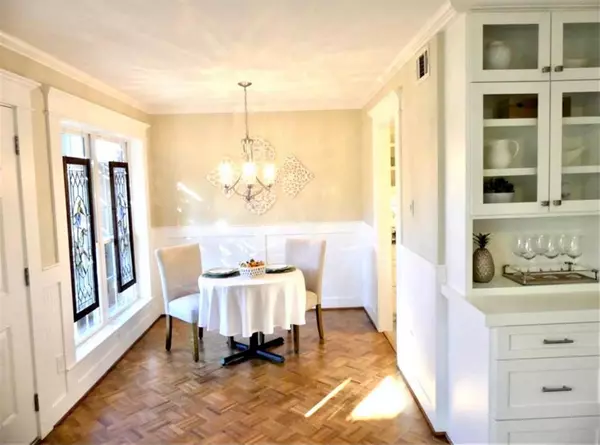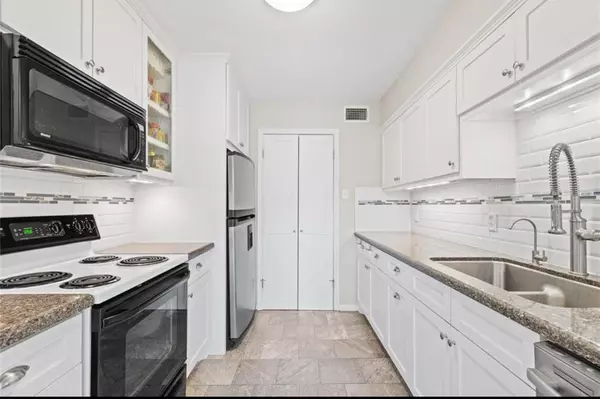1735 W Sam Houston Pkwy S Houston, TX 77042
3 Beds
2.1 Baths
1,840 SqFt
UPDATED:
01/01/2025 05:00 PM
Key Details
Property Type Condo, Townhouse
Sub Type Townhouse Condominium
Listing Status Active
Purchase Type For Rent
Square Footage 1,840 sqft
Subdivision Corrective Plat/Town & Cntry T
MLS Listing ID 72192732
Style Traditional
Bedrooms 3
Full Baths 2
Half Baths 1
Rental Info Long Term,One Year
Year Built 1975
Available Date 2025-01-31
Lot Size 1,415 Sqft
Acres 0.0325
Property Description
Monthly rent included water bill, Sewer and trash pick up etc.. save your at least $100 monthly. Landlord prefer no pet or one small pet. Landlord pays for water, trash pick up. The photos took 2 years ago. The flooring on the entryway slight changed. move in ready in 1/31/25
Location
State TX
County Harris
Area Briargrove Park/Walnutbend
Rooms
Bedroom Description All Bedrooms Up,Primary Bed - 2nd Floor,Walk-In Closet
Other Rooms 1 Living Area, Family Room
Master Bathroom Half Bath, Primary Bath: Double Sinks
Kitchen Pantry
Interior
Interior Features 2 Staircases, Dryer Included, Refrigerator Included, Washer Included
Heating Central Electric, Central Gas
Cooling Central Electric, Central Gas
Flooring Laminate, Tile
Appliance Dryer Included, Refrigerator, Washer Included
Exterior
Exterior Feature Area Tennis Courts, Back Yard Fenced, Fully Fenced, Tennis, Trash Pick Up
Carport Spaces 2
Utilities Available Pool Maintenance, Trash Pickup, Water/Sewer
Private Pool No
Building
Lot Description Subdivision Lot
Story 2
Sewer Public Sewer
Water Public Water
New Construction No
Schools
Elementary Schools Walnut Bend Elementary School (Houston)
Middle Schools Revere Middle School
High Schools Westside High School
School District 27 - Houston
Others
Pets Allowed Case By Case Basis
Senior Community No
Restrictions Unknown
Tax ID 105-229-000-0006
Disclosures Owner/Agent
Special Listing Condition Owner/Agent
Pets Allowed Case By Case Basis






