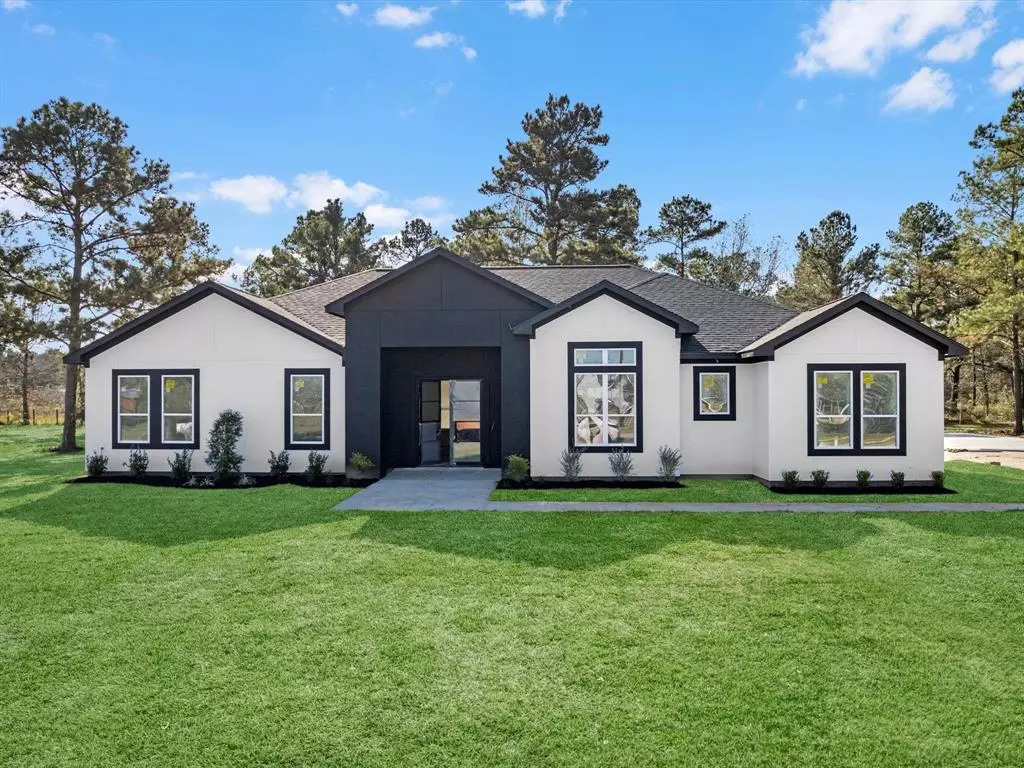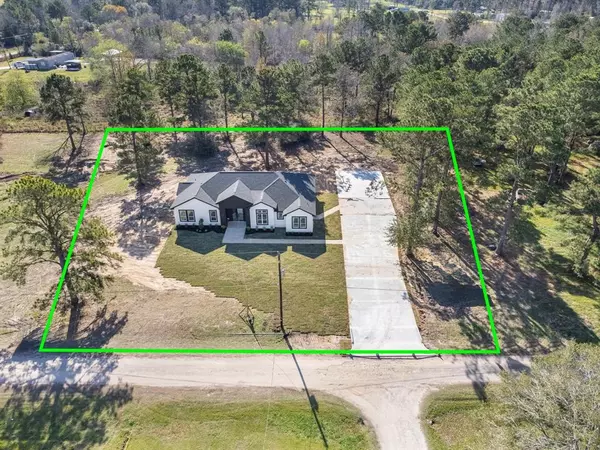111 County Road 6612 Dayton, TX 77535
4 Beds
2.2 Baths
2,650 SqFt
UPDATED:
01/09/2025 07:20 PM
Key Details
Property Type Single Family Home
Listing Status Active
Purchase Type For Sale
Square Footage 2,650 sqft
Price per Sqft $230
Subdivision T&No-74
MLS Listing ID 39085772
Style Contemporary/Modern,Traditional
Bedrooms 4
Full Baths 2
Half Baths 2
Year Built 2025
Lot Size 1.425 Acres
Acres 1.425
Property Description
Additionally, the property includes a versatile 30x40 warehouse, perfect for working, parking, or hosting gatherings. Conveniently located just 7 minutes from I-99 and 10 minutes from I-90, this home provides easy access to major highways while maintaining a sense of privacy and comfort. Don't miss the opportunity to make this exceptional property yours!
Location
State TX
County Liberty
Area Dayton
Rooms
Bedroom Description En-Suite Bath,Walk-In Closet
Other Rooms Home Office/Study, Utility Room in House
Master Bathroom Half Bath, Primary Bath: Double Sinks, Primary Bath: Separate Shower, Primary Bath: Soaking Tub, Secondary Bath(s): Double Sinks
Den/Bedroom Plus 5
Kitchen Pantry, Pot Filler, Walk-in Pantry
Interior
Interior Features Fire/Smoke Alarm, High Ceiling
Heating Central Electric
Cooling Central Electric
Flooring Tile
Fireplaces Number 1
Fireplaces Type Electric Fireplace
Exterior
Exterior Feature Back Yard, Covered Patio/Deck, Detached Gar Apt /Quarters, Exterior Gas Connection, Outdoor Kitchen, Patio/Deck, Private Driveway, Side Yard
Parking Features Detached Garage
Garage Spaces 4.0
Garage Description Additional Parking, Workshop
Roof Type Composition
Private Pool No
Building
Lot Description Other
Dwelling Type Free Standing
Story 1
Foundation Slab
Lot Size Range 1 Up to 2 Acres
Builder Name MKA Improvement LLC
Sewer Septic Tank
Structure Type Cement Board,Stucco
New Construction Yes
Schools
Elementary Schools Stephen F. Austin Elementary School (Dayton)
Middle Schools Woodrow Wilson Junior High School
High Schools Dayton High School
School District 74 - Dayton
Others
Senior Community No
Restrictions No Restrictions
Tax ID 007640-000032-120
Acceptable Financing Cash Sale, Conventional, FHA, VA
Disclosures Other Disclosures
Listing Terms Cash Sale, Conventional, FHA, VA
Financing Cash Sale,Conventional,FHA,VA
Special Listing Condition Other Disclosures






