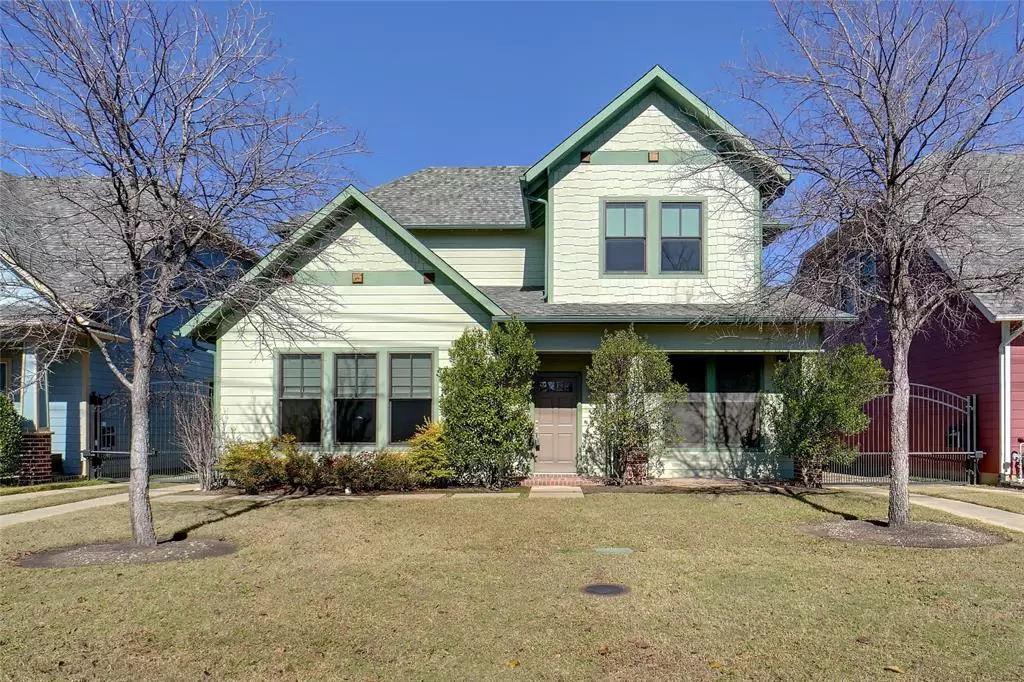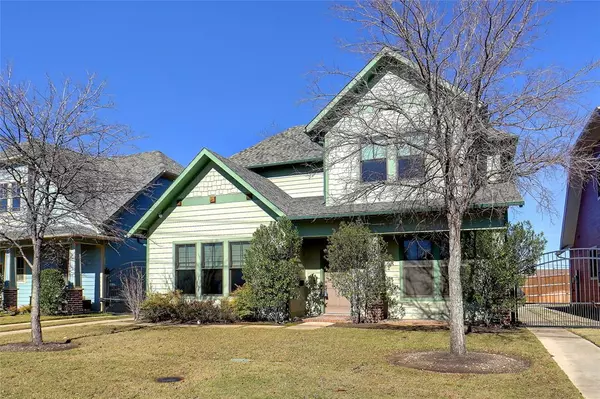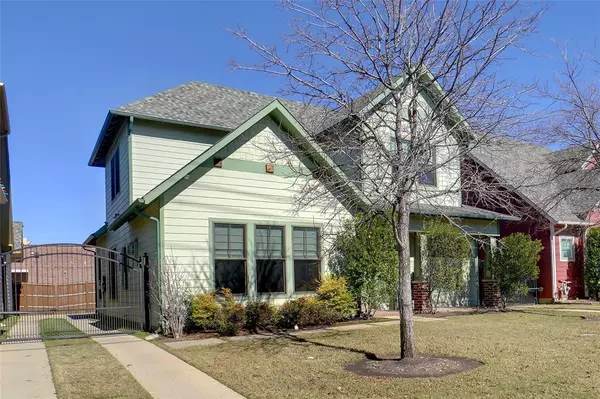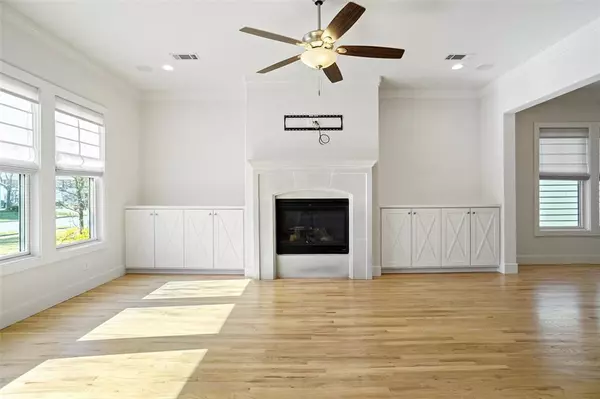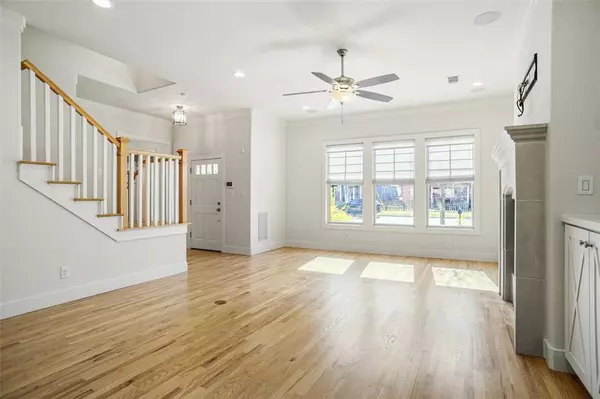613 E Wall Street Grapevine, TX 76051
3 Beds
3 Baths
2,441 SqFt
UPDATED:
01/01/2025 04:24 PM
Key Details
Property Type Single Family Home
Sub Type Single Family Residence
Listing Status Active
Purchase Type For Sale
Square Footage 2,441 sqft
Price per Sqft $430
Subdivision Wall Street Township
MLS Listing ID 20793501
Style Early American,Traditional
Bedrooms 3
Full Baths 2
Half Baths 1
HOA Y/N None
Year Built 2018
Annual Tax Amount $12,254
Lot Size 5,401 Sqft
Acres 0.124
Lot Dimensions 108 X 50
Property Description
Location
State TX
County Tarrant
Direction From NW Highway 26 in Grapevine, turn North on Austin and East on Wall, house is 3 down on left side.
Rooms
Dining Room 1
Interior
Interior Features Cable TV Available, Decorative Lighting, Double Vanity, Flat Screen Wiring, High Speed Internet Available, Kitchen Island, Sound System Wiring, Vaulted Ceiling(s), Walk-In Closet(s)
Heating Central, Natural Gas, Zoned
Cooling Ceiling Fan(s), Central Air, Electric, Zoned
Flooring Carpet, Wood
Fireplaces Number 1
Fireplaces Type Heatilator, Living Room
Appliance Commercial Grade Range, Dishwasher, Disposal, Dryer, Gas Cooktop, Gas Oven, Ice Maker, Microwave, Plumbed For Gas in Kitchen, Refrigerator, Tankless Water Heater, Vented Exhaust Fan, Washer
Heat Source Central, Natural Gas, Zoned
Laundry Electric Dryer Hookup, Utility Room, Full Size W/D Area, Washer Hookup
Exterior
Exterior Feature Covered Patio/Porch, Rain Gutters, Lighting, Uncovered Courtyard
Garage Spaces 2.0
Fence Gate, Wood
Utilities Available City Sewer, City Water, Community Mailbox, Concrete, Curbs, Individual Gas Meter, Individual Water Meter, Sidewalk, Underground Utilities
Roof Type Composition
Total Parking Spaces 2
Garage Yes
Building
Lot Description Few Trees, Interior Lot, Landscaped, Sprinkler System
Story Two
Foundation Slab
Level or Stories Two
Structure Type Siding
Schools
Elementary Schools Cannon
Middle Schools Grapevine
High Schools Colleyville Heritage
School District Grapevine-Colleyville Isd
Others
Restrictions Unknown Encumbrance(s)
Ownership of record
Acceptable Financing Cash, Conventional
Listing Terms Cash, Conventional


