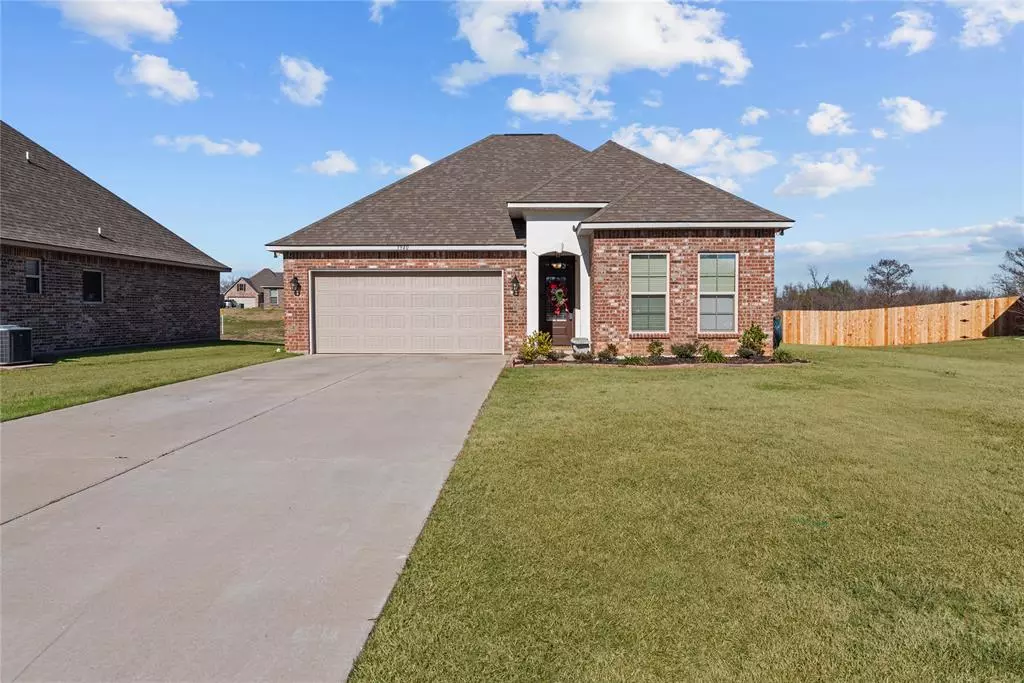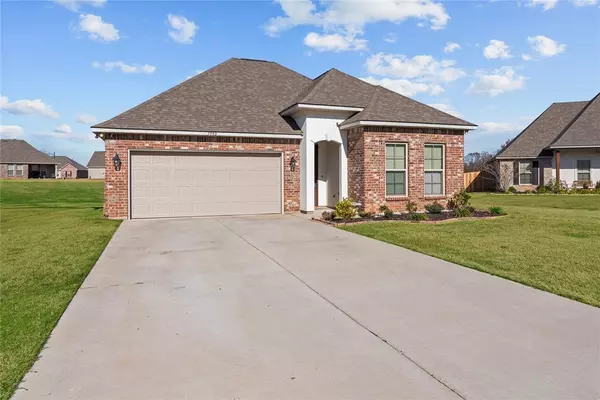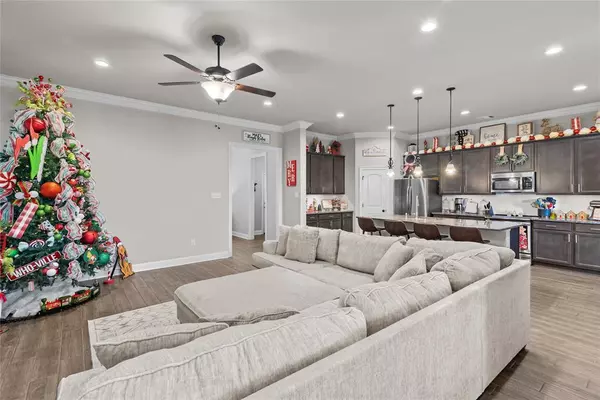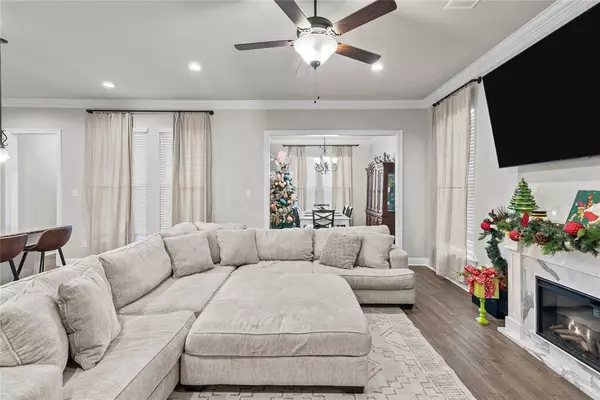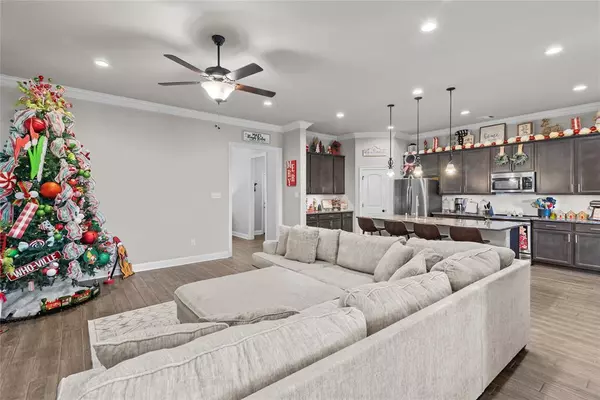3940 Jeffery Kyle Drive Shreveport, LA 71107
3 Beds
2 Baths
2,061 SqFt
UPDATED:
01/07/2025 05:17 PM
Key Details
Property Type Single Family Home
Sub Type Single Family Residence
Listing Status Active
Purchase Type For Sale
Square Footage 2,061 sqft
Price per Sqft $150
Subdivision Trinity Bluff
MLS Listing ID 20804118
Style Traditional
Bedrooms 3
Full Baths 2
HOA Fees $420/ann
HOA Y/N Mandatory
Year Built 2022
Annual Tax Amount $4,252
Lot Size 9,496 Sqft
Acres 0.218
Lot Dimensions 75x122x70x149
Property Description
Location
State LA
County Caddo
Direction Located 6 minutes north of the I220 7B exit next to Trinity Heights Baptist Church. North Market Street go right to Pine Hill Rd to left on Old Mooringsport Rd, community will be on the right
Rooms
Dining Room 1
Interior
Interior Features Cable TV Available
Heating Central, Electric
Cooling Central Air, Electric
Flooring Ceramic Tile, Wood
Appliance Dishwasher, Disposal, Electric Range, Microwave
Heat Source Central, Electric
Laundry Utility Room
Exterior
Exterior Feature Covered Patio/Porch
Garage Spaces 2.0
Fence None
Utilities Available City Sewer, City Water
Roof Type Shingle
Total Parking Spaces 2
Garage Yes
Building
Story One
Foundation Slab
Level or Stories One
Structure Type Brick,Stucco
Schools
Elementary Schools Caddo Isd Schools
Middle Schools Caddo Isd Schools
High Schools Caddo Isd Schools
School District Caddo Psb
Others
Ownership Bradford


