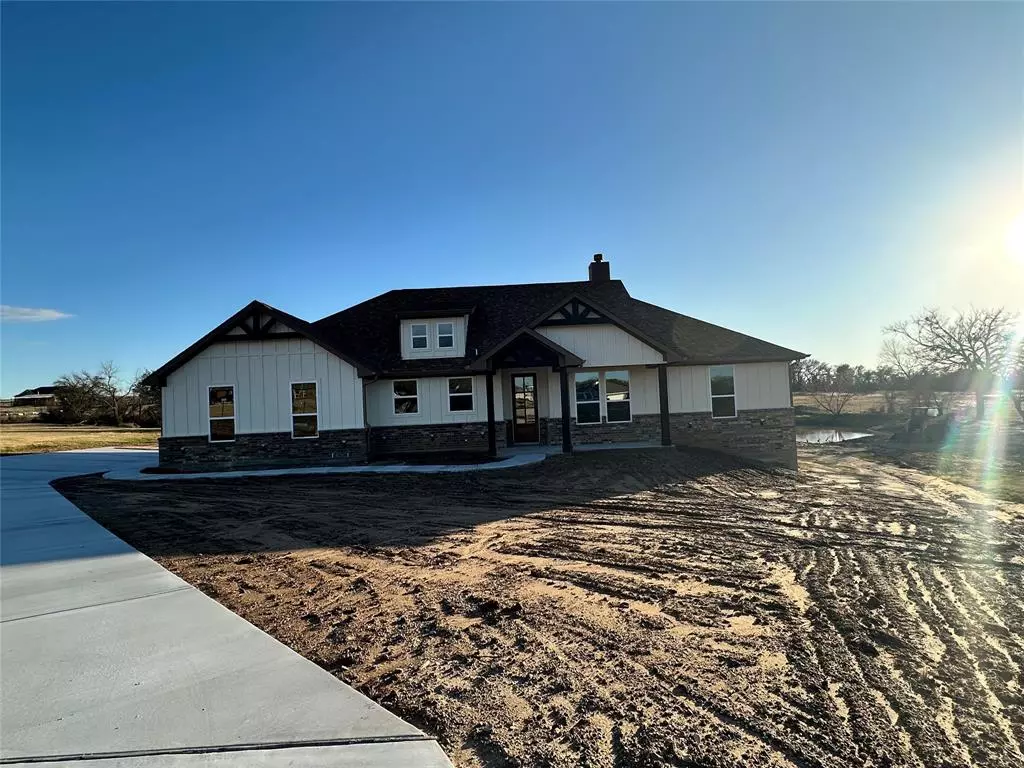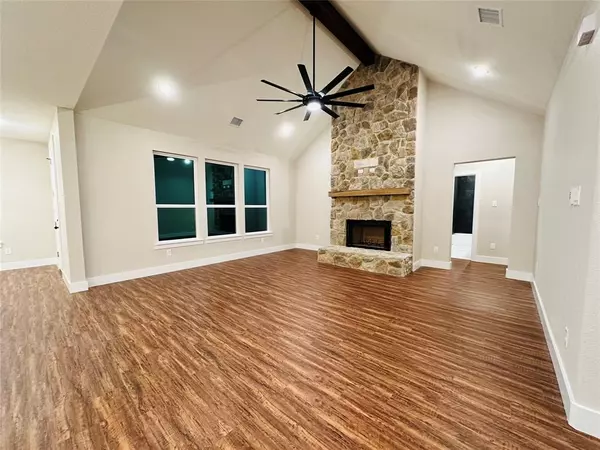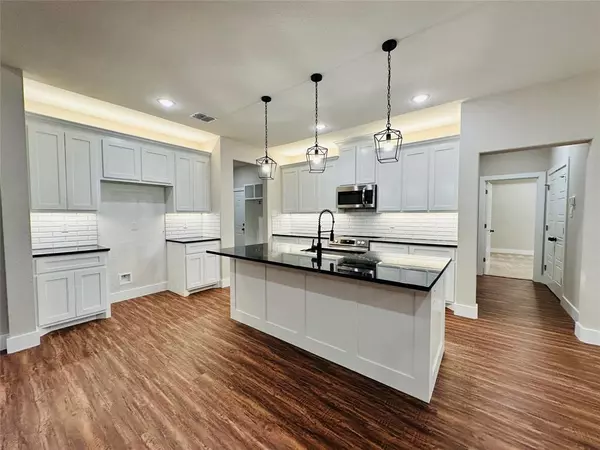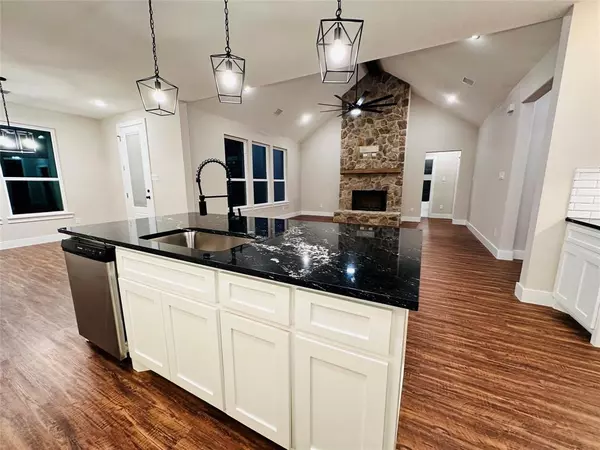440 Herb Stephens Jr Way Springtown, TX 76082
3 Beds
2 Baths
2,080 SqFt
UPDATED:
01/01/2025 04:10 AM
Key Details
Property Type Single Family Home
Sub Type Single Family Residence
Listing Status Active
Purchase Type For Sale
Square Footage 2,080 sqft
Price per Sqft $216
Subdivision Whispering Winds
MLS Listing ID 20787275
Style Modern Farmhouse
Bedrooms 3
Full Baths 2
HOA Y/N None
Year Built 2024
Annual Tax Amount $190
Lot Size 1.217 Acres
Acres 1.217
Property Description
Situated on a generous one-acre lot, you'll enjoy the benefits of co-op water and below-ground utilities, all while staying connected with high-speed fiber optic internet. The heart of the home boasts a striking stone fireplace, tall ceilings, and picturesque windows that offer breathtaking views of the serene pond, ideal for cozy gatherings during the holidays.
The kitchen is a chef's dream, complete with a massive granite island, brand new stainless steel appliances, and an abundance of custom cabinets for all your storage needs.
Don't miss out on this incredible opportunity to make this modern farmhouse your own! For more details and credits, Txt keyword “ZHB9” to 88000 for more details & credits!
Location
State TX
County Parker
Direction From Springtown head west on 199. Turn left onto Agnes Cir about 1.5 miles turn right onto Agnes Cir. Continue on to Sanger Dr, Turn Right on Herb Stephens Jr Way. House will be at the end of the Cut-De-Sac.
Rooms
Dining Room 1
Interior
Interior Features Decorative Lighting, Double Vanity, Eat-in Kitchen, Granite Counters, High Speed Internet Available, Kitchen Island, Open Floorplan, Pantry, Vaulted Ceiling(s), Walk-In Closet(s)
Heating Central
Cooling Ceiling Fan(s), Central Air, Electric
Flooring Carpet, Ceramic Tile, Luxury Vinyl Plank
Fireplaces Number 1
Fireplaces Type Wood Burning
Appliance Dishwasher, Disposal, Electric Cooktop, Microwave, Vented Exhaust Fan
Heat Source Central
Laundry Electric Dryer Hookup, Full Size W/D Area, Washer Hookup
Exterior
Exterior Feature Covered Patio/Porch
Garage Spaces 2.0
Utilities Available Aerobic Septic, Co-op Electric, Co-op Water, Outside City Limits, Underground Utilities
Roof Type Composition
Total Parking Spaces 2
Garage Yes
Building
Lot Description Acreage, Few Trees, Landscaped, Lrg. Backyard Grass, Sprinkler System, Subdivision, Tank/ Pond
Story One
Foundation Slab
Level or Stories One
Structure Type Board & Batten Siding,Brick,Siding
Schools
Elementary Schools Seguin
Middle Schools Tison
High Schools Weatherford
School District Weatherford Isd
Others
Restrictions Deed
Ownership See Tax
Acceptable Financing Cash, Conventional, FHA, VA Loan
Listing Terms Cash, Conventional, FHA, VA Loan
Special Listing Condition Aerial Photo, Deed Restrictions






