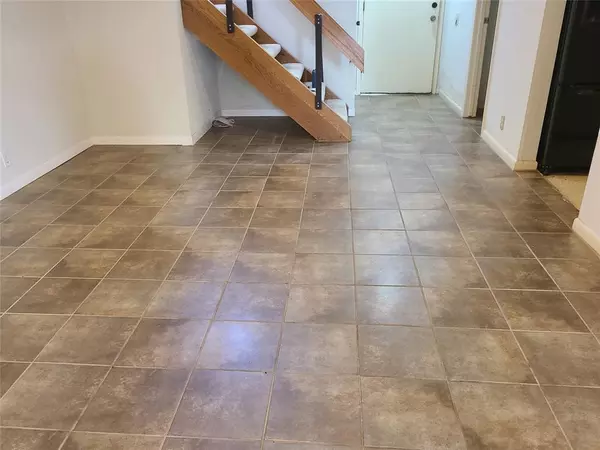1540 Prairie Grove DR Houston, TX 77077
2 Beds
2.1 Baths
1,652 SqFt
UPDATED:
12/28/2024 09:00 AM
Key Details
Property Type Townhouse
Sub Type Townhouse
Listing Status Active
Purchase Type For Sale
Square Footage 1,652 sqft
Price per Sqft $102
Subdivision Walkers Mark Sec 01 T/H
MLS Listing ID 71509566
Style Traditional
Bedrooms 2
Full Baths 2
Half Baths 1
HOA Fees $460/mo
Year Built 1977
Annual Tax Amount $4,522
Tax Year 2023
Lot Size 1,737 Sqft
Property Description
Location
State TX
County Harris
Area Energy Corridor
Rooms
Bedroom Description All Bedrooms Up
Other Rooms 1 Living Area, Breakfast Room, Living/Dining Combo, Utility Room in House
Master Bathroom Half Bath
Kitchen Pantry
Interior
Heating Central Electric
Cooling Central Electric
Flooring Carpet
Fireplaces Number 1
Fireplaces Type Wood Burning Fireplace
Appliance Electric Dryer Connection, Gas Dryer Connections, Refrigerator
Dryer Utilities 1
Exterior
Exterior Feature Patio/Deck, Rooftop Deck
Parking Features Attached Garage
Garage Spaces 2.0
Roof Type Composition
Street Surface Concrete
Private Pool No
Building
Story 2
Entry Level Levels 1 and 2
Foundation Slab
Sewer Public Sewer
Water Public Water
Structure Type Unknown,Wood
New Construction No
Schools
Elementary Schools Askew Elementary School
Middle Schools Revere Middle School
High Schools Westside High School
School District 27 - Houston
Others
HOA Fee Include Exterior Building,Grounds
Senior Community No
Tax ID 108-624-001-0033
Acceptable Financing Cash Sale, Conventional
Tax Rate 2.0148
Disclosures Estate, Sellers Disclosure
Listing Terms Cash Sale, Conventional
Financing Cash Sale,Conventional
Special Listing Condition Estate, Sellers Disclosure






