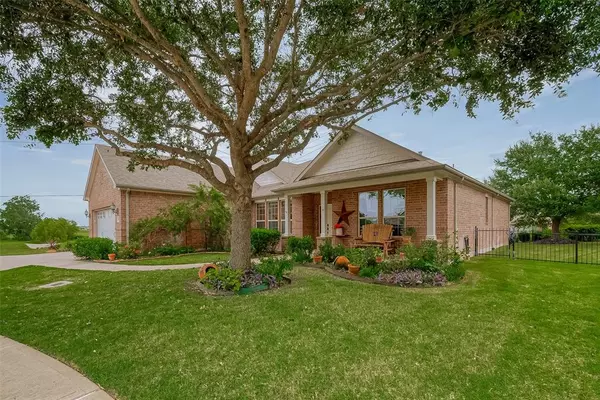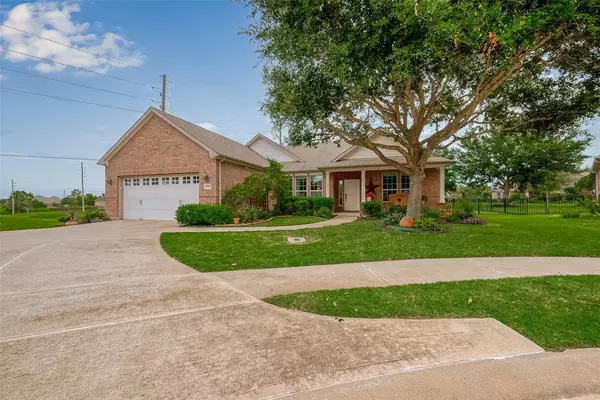2903 Black Walnut CT Richmond, TX 77469
3 Beds
2 Baths
2,207 SqFt
UPDATED:
12/27/2024 04:50 PM
Key Details
Property Type Single Family Home
Sub Type Single Family Detached
Listing Status Active
Purchase Type For Rent
Square Footage 2,207 sqft
Subdivision Del Webb Richmond
MLS Listing ID 48117723
Style Contemporary/Modern
Bedrooms 3
Full Baths 2
Rental Info One Year
Year Built 2012
Available Date 2024-12-27
Lot Size 0.286 Acres
Acres 0.2855
Property Description
Location
State TX
County Fort Bend
Area Fort Bend South/Richmond
Rooms
Bedroom Description All Bedrooms Down,En-Suite Bath,Primary Bed - 1st Floor,Walk-In Closet
Other Rooms Breakfast Room, Family Room, Formal Dining, Home Office/Study, Kitchen/Dining Combo, Living Area - 1st Floor, Sun Room, Utility Room in House
Master Bathroom Primary Bath: Double Sinks, Primary Bath: Separate Shower, Secondary Bath(s): Tub/Shower Combo
Den/Bedroom Plus 3
Kitchen Breakfast Bar, Kitchen open to Family Room, Soft Closing Cabinets, Soft Closing Drawers
Interior
Interior Features Alarm System - Owned, Crown Molding, High Ceiling
Heating Central Gas
Cooling Central Electric
Flooring Carpet, Tile, Wood
Fireplaces Number 1
Fireplaces Type Gas Connections, Gaslog Fireplace
Exterior
Exterior Feature Back Yard Fenced, Patio/Deck, Sprinkler System
Parking Features Attached Garage
Garage Spaces 2.0
Utilities Available None Provided
Street Surface Asphalt
Private Pool No
Building
Lot Description Cul-De-Sac, Subdivision Lot
Faces West
Story 1
Lot Size Range 1/4 Up to 1/2 Acre
Sewer Public Sewer
Water Public Water
New Construction No
Schools
Elementary Schools Phelan Elementary
Middle Schools Lamar Junior High School
High Schools Lamar Consolidated High School
School District 33 - Lamar Consolidated
Others
Pets Allowed With Restrictions
Senior Community Yes
Restrictions Deed Restrictions
Tax ID 2739-91-001-0090-901
Energy Description Attic Vents,Ceiling Fans,Digital Program Thermostat,Insulation - Blown Cellulose
Disclosures Mud, Sellers Disclosure
Special Listing Condition Mud, Sellers Disclosure
Pets Allowed With Restrictions






