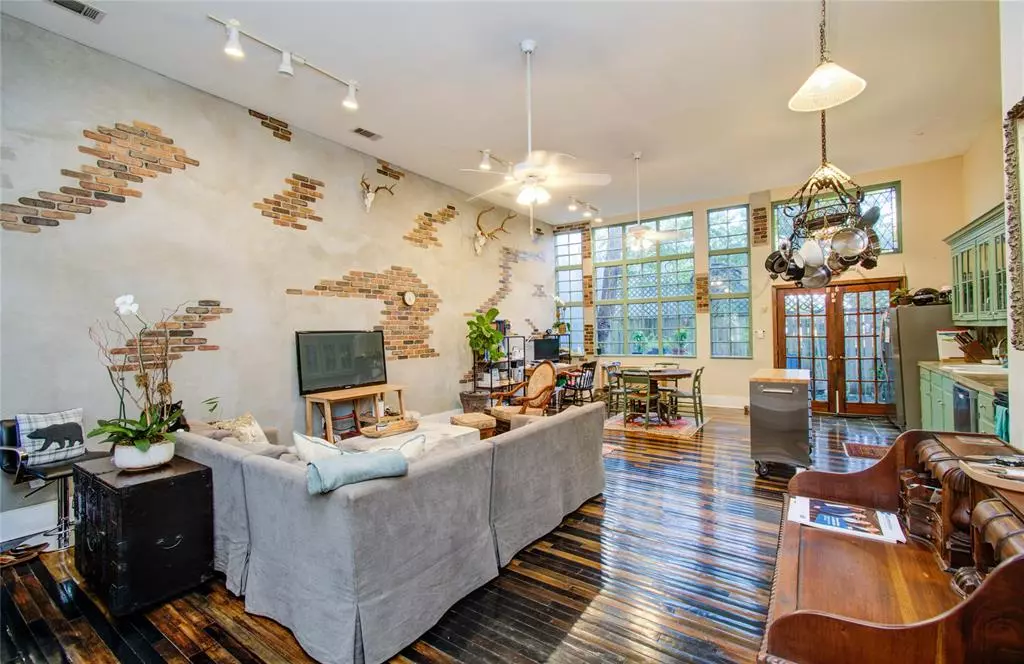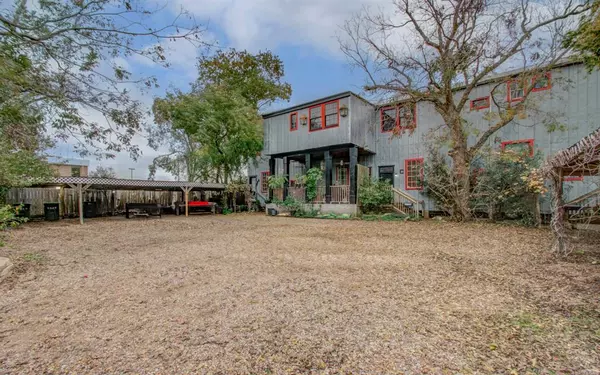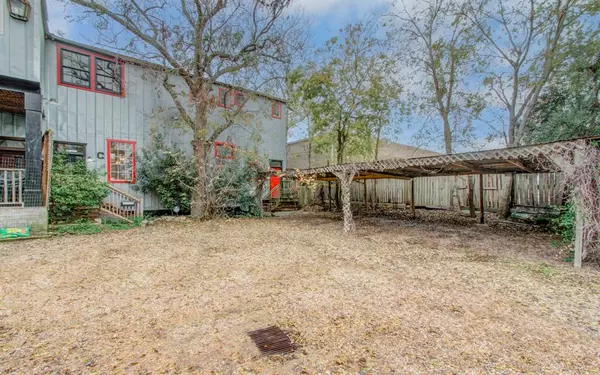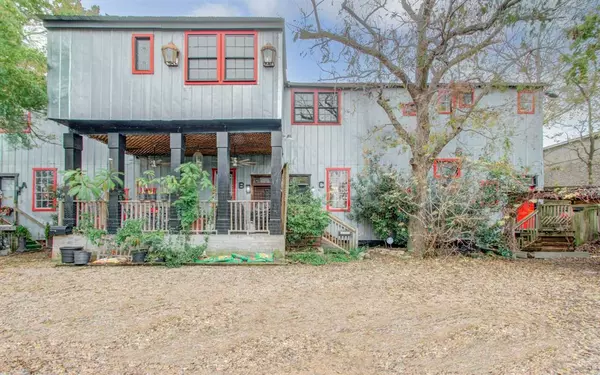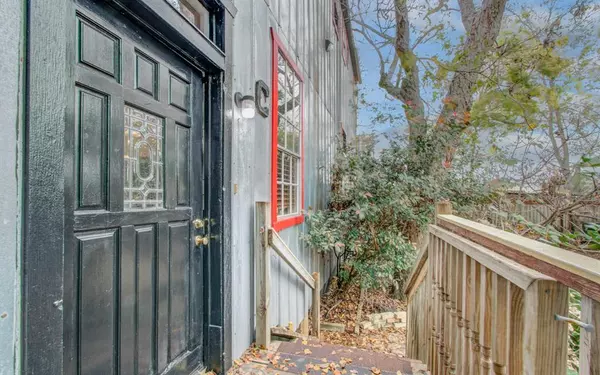5419 Gulfton ST #C Houston, TX 77081
2 Beds
2.1 Baths
1,920 SqFt
UPDATED:
12/30/2024 08:06 PM
Key Details
Property Type Multi-Family
Sub Type Multi-Family
Listing Status Active
Purchase Type For Rent
Square Footage 1,920 sqft
Subdivision Oakdee
MLS Listing ID 92787788
Style Contemporary/Modern,Other Style
Bedrooms 2
Full Baths 2
Half Baths 1
Rental Info Long Term
Year Built 1921
Available Date 2024-12-20
Lot Size 0.660 Acres
Acres 0.66
Property Description
Location
State TX
County Harris
Area Gulfton
Rooms
Bedroom Description All Bedrooms Up,En-Suite Bath,Primary Bed - 2nd Floor,Split Plan,Walk-In Closet
Other Rooms 1 Living Area, Kitchen/Dining Combo, Living Area - 1st Floor, Living/Dining Combo, Loft, Utility Room in House
Master Bathroom Half Bath, Primary Bath: Soaking Tub, Secondary Bath(s): Shower Only
Den/Bedroom Plus 2
Kitchen Kitchen open to Family Room, Pantry
Interior
Interior Features Brick Walls, Concrete Walls, Dryer Included, High Ceiling, Interior Storage Closet, Refrigerator Included, Washer Included
Heating Central Electric
Cooling Central Electric
Flooring Carpet, Slate, Wood
Appliance Dryer Included, Full Size, Refrigerator, Washer Included
Exterior
Exterior Feature Back Yard, Back Yard Fenced, Patio/Deck, Private Driveway
Carport Spaces 1
Garage Description Additional Parking
Utilities Available None Provided
Street Surface Concrete,Gravel
Private Pool No
Building
Lot Description Court Yard, Cul-De-Sac, Street
Faces North
Story 2
Entry Level Levels 1 and 2
Lot Size Range 1/4 Up to 1/2 Acre
Sewer Public Sewer
Water Public Water
New Construction No
Schools
Elementary Schools Cunningham Elementary School (Houston)
Middle Schools Long Middle School (Houston)
High Schools Bellaire High School
School District 27 - Houston
Others
Pets Allowed Case By Case Basis
Senior Community No
Restrictions Restricted
Tax ID 076-218-000-0004
Energy Description Ceiling Fans,Digital Program Thermostat,High-Efficiency HVAC,HVAC>13 SEER
Disclosures No Disclosures
Special Listing Condition No Disclosures
Pets Allowed Case By Case Basis


