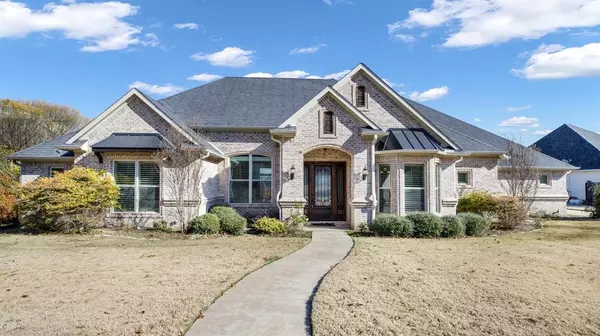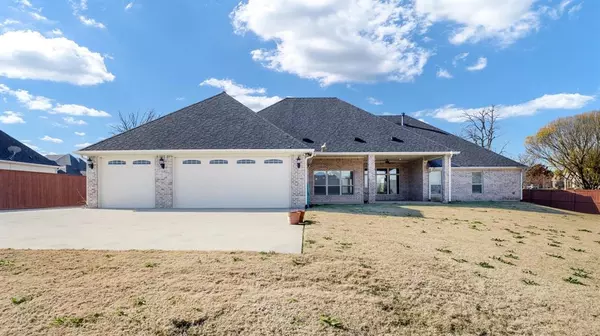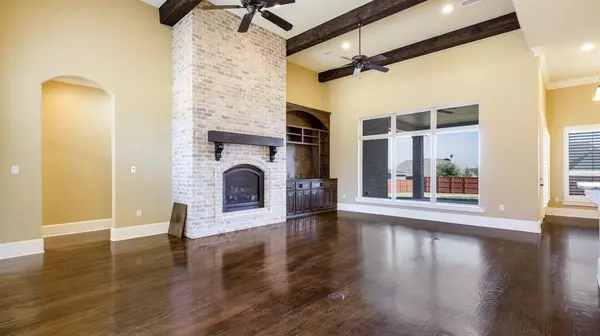2607 Remuda DR Sherman, TX 75092
4 Beds
4.1 Baths
3,797 SqFt
UPDATED:
12/24/2024 09:00 AM
Key Details
Property Type Single Family Home
Listing Status Active
Purchase Type For Sale
Square Footage 3,797 sqft
Price per Sqft $221
Subdivision Ohanlon Ranch Add Ph 4
MLS Listing ID 89797086
Style Traditional
Bedrooms 4
Full Baths 4
Half Baths 1
Year Built 2017
Annual Tax Amount $14,288
Tax Year 2024
Lot Size 0.486 Acres
Acres 0.4857
Property Description
Culinary enthusiasts will love the butler pantry, which features a wine fridge, ample storage, and display shelves. A safe room adds peace of mind. A dedicated craft or work room enhances creativity, while the floored attic provides extra storage.
Set on a larger lot with a gated driveway, this home includes an oversized 2-car garage for larger vehicles and a single-car garage for that special vehicle, storage, or toys. Don't miss the chance to own this exceptional property—schedule your private tour today!
Location
State TX
County Grayson
Rooms
Bedroom Description All Bedrooms Down
Other Rooms 1 Living Area, Breakfast Room, Butlers Pantry, Formal Dining, Utility Room in House
Master Bathroom Primary Bath: Double Sinks, Primary Bath: Jetted Tub, Primary Bath: Separate Shower
Kitchen Breakfast Bar, Butler Pantry, Pot Filler, Pots/Pans Drawers
Interior
Heating Central Electric
Cooling Central Electric
Fireplaces Number 1
Fireplaces Type Gas Connections, Gaslog Fireplace
Exterior
Parking Features Attached Garage, Oversized Garage
Garage Spaces 3.0
Roof Type Composition
Accessibility Driveway Gate
Private Pool No
Building
Lot Description Subdivision Lot
Dwelling Type Free Standing
Story 1
Foundation Slab
Lot Size Range 1/4 Up to 1/2 Acre
Sewer Public Sewer
Water Public Water
Structure Type Brick
New Construction No
Schools
High Schools S And S Cons High School
School District 921 - Sherman
Others
Senior Community No
Restrictions Deed Restrictions
Tax ID 375236
Acceptable Financing Cash Sale, Conventional, FHA, VA
Tax Rate 2.1933
Disclosures Sellers Disclosure
Listing Terms Cash Sale, Conventional, FHA, VA
Financing Cash Sale,Conventional,FHA,VA
Special Listing Condition Sellers Disclosure






