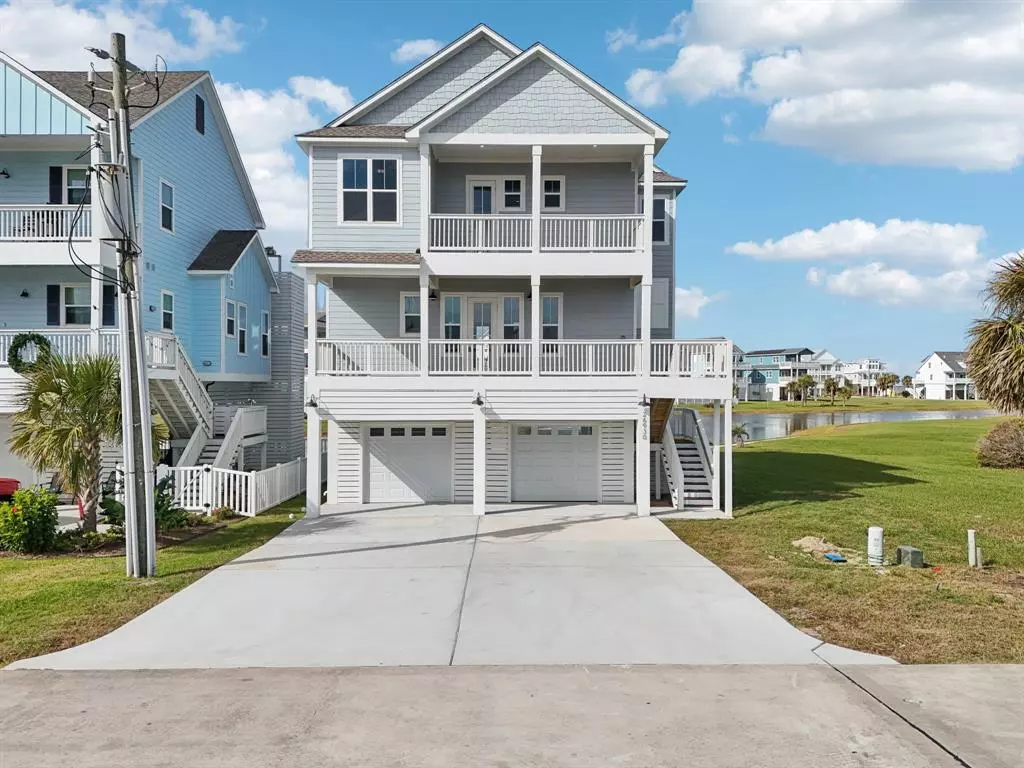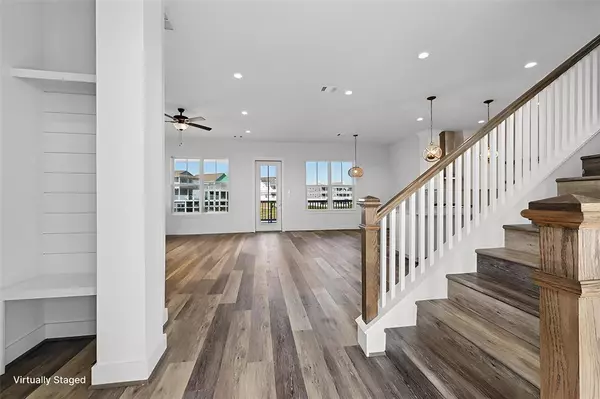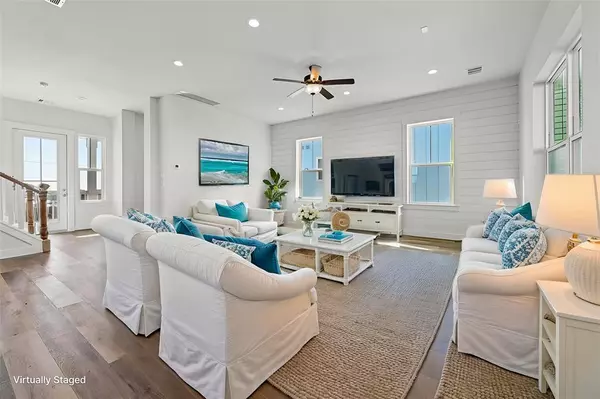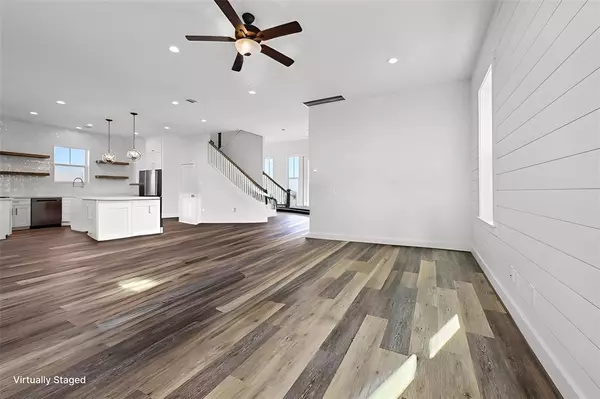26930 Estuary DR Galveston, TX 77554
4 Beds
3.1 Baths
2,370 SqFt
UPDATED:
12/25/2024 09:00 AM
Key Details
Property Type Single Family Home
Listing Status Active
Purchase Type For Sale
Square Footage 2,370 sqft
Price per Sqft $375
Subdivision Pointe West Sec 4-B 2006
MLS Listing ID 3623986
Style Traditional
Bedrooms 4
Full Baths 3
Half Baths 1
HOA Fees $470/ann
HOA Y/N 1
Year Built 2024
Annual Tax Amount $568
Tax Year 2023
Lot Size 4,000 Sqft
Acres 0.0918
Property Description
Location
State TX
County Galveston
Area West End
Rooms
Bedroom Description All Bedrooms Up,En-Suite Bath,Walk-In Closet
Other Rooms 1 Living Area, Utility Room in House
Master Bathroom Full Secondary Bathroom Down, Half Bath, Hollywood Bath, Primary Bath: Double Sinks, Primary Bath: Shower Only, Secondary Bath(s): Tub/Shower Combo, Two Primary Baths, Vanity Area
Den/Bedroom Plus 4
Kitchen Island w/o Cooktop, Kitchen open to Family Room, Pantry, Pots/Pans Drawers, Soft Closing Cabinets, Soft Closing Drawers, Walk-in Pantry
Interior
Interior Features Balcony, Crown Molding, Dryer Included, High Ceiling, Refrigerator Included, Washer Included
Heating Central Electric
Cooling Central Gas
Flooring Tile, Vinyl Plank
Exterior
Exterior Feature Balcony, Covered Patio/Deck, Patio/Deck, Porch, Side Yard, Subdivision Tennis Court
Parking Features Attached Garage
Garage Spaces 2.0
Garage Description Auto Garage Door Opener, Double-Wide Driveway
Waterfront Description Bay View,Beach View,Gulf View,Lake View,Lakefront
Roof Type Composition
Street Surface Asphalt
Private Pool No
Building
Lot Description Subdivision Lot, Water View, Waterfront
Dwelling Type Free Standing
Faces South
Story 2
Foundation On Stilts
Lot Size Range 0 Up To 1/4 Acre
Builder Name Stately Homes
Sewer Public Sewer
Water Public Water
Structure Type Cement Board
New Construction Yes
Schools
Elementary Schools Gisd Open Enroll
Middle Schools Gisd Open Enroll
High Schools Ball High School
School District 22 - Galveston
Others
HOA Fee Include Clubhouse,Courtesy Patrol,Grounds,Recreational Facilities
Senior Community No
Restrictions Deed Restrictions
Tax ID 5912-2001-0003-000
Ownership Full Ownership
Energy Description Ceiling Fans,Digital Program Thermostat,Energy Star Appliances,Insulated/Low-E windows,Insulation - Spray-Foam,North/South Exposure,Storm Windows
Acceptable Financing Cash Sale, Conventional, FHA, Seller May Contribute to Buyer's Closing Costs, VA
Tax Rate 1.7222
Disclosures No Disclosures
Listing Terms Cash Sale, Conventional, FHA, Seller May Contribute to Buyer's Closing Costs, VA
Financing Cash Sale,Conventional,FHA,Seller May Contribute to Buyer's Closing Costs,VA
Special Listing Condition No Disclosures






