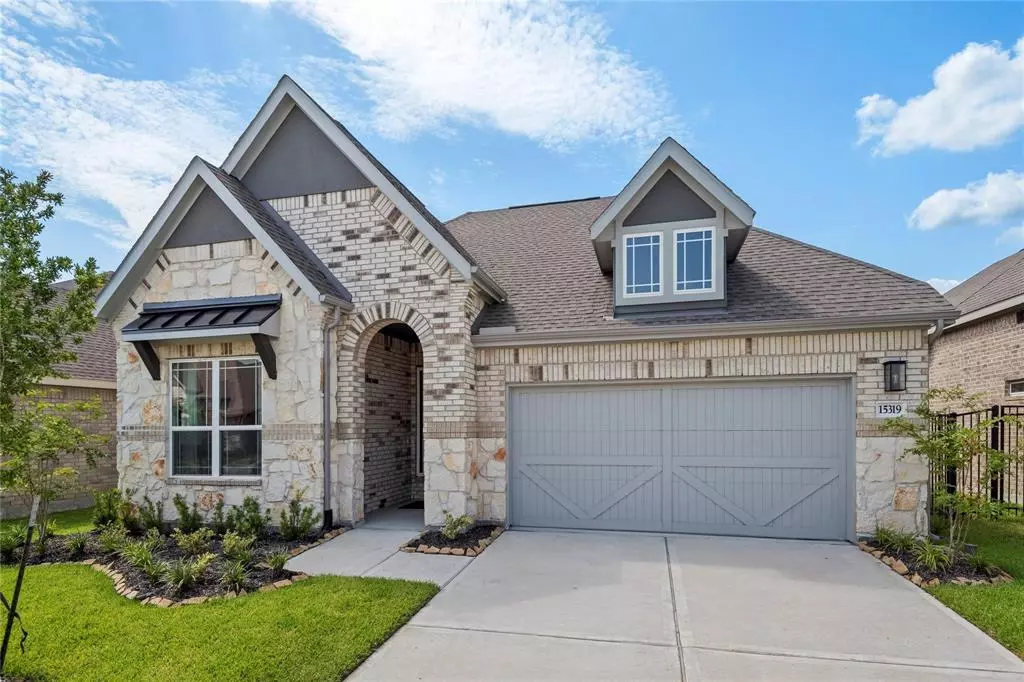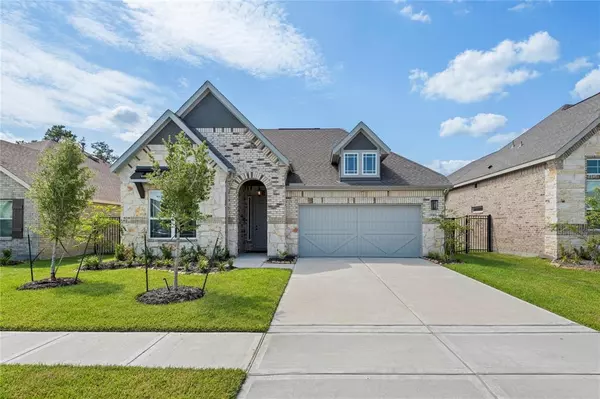15319 Majestic Knight DR Humble, TX 77044
4 Beds
3 Baths
2,236 SqFt
UPDATED:
12/31/2024 01:04 PM
Key Details
Property Type Single Family Home
Sub Type Single Family Detached
Listing Status Pending
Purchase Type For Rent
Square Footage 2,236 sqft
Subdivision Balmoral East
MLS Listing ID 17042522
Style Ranch
Bedrooms 4
Full Baths 3
Rental Info Long Term,One Year,Section 8
Year Built 2023
Available Date 2025-01-01
Lot Size 6,509 Sqft
Property Description
Don't wait—schedule your tour today and make this dream home yours!
Location
State TX
County Harris
Community Balmoral
Area Summerwood/Lakeshore
Rooms
Bedroom Description All Bedrooms Down,En-Suite Bath,Primary Bed - 1st Floor
Other Rooms Home Office/Study
Master Bathroom Full Secondary Bathroom Down
Den/Bedroom Plus 4
Kitchen Island w/o Cooktop, Kitchen open to Family Room, Pantry
Interior
Interior Features Dryer Included, Fire/Smoke Alarm, Formal Entry/Foyer, High Ceiling, Prewired for Alarm System, Refrigerator Included, Washer Included, Wet Bar
Heating Central Gas
Cooling Central Electric
Flooring Carpet, Tile
Appliance Dryer Included, Refrigerator, Washer Included
Exterior
Exterior Feature Exercise Room, Fully Fenced, Guest Room Available, Patio/Deck, Private Driveway, Racquetball Court, Subdivision Tennis Court, Trash Pick Up
Parking Features Attached Garage
Garage Spaces 2.0
Garage Description Auto Garage Door Opener
Utilities Available None Provided
Street Surface Concrete
Private Pool No
Building
Lot Description Street
Story 1
Water Water District
New Construction No
Schools
Elementary Schools Centennial Elementary School (Humble)
Middle Schools Autumn Ridge Middle
High Schools Summer Creek High School
School District 29 - Humble
Others
Pets Allowed Case By Case Basis
Senior Community No
Restrictions Deed Restrictions
Tax ID 146-306-001-0015
Energy Description Ceiling Fans,Digital Program Thermostat
Disclosures No Disclosures
Special Listing Condition No Disclosures
Pets Allowed Case By Case Basis






