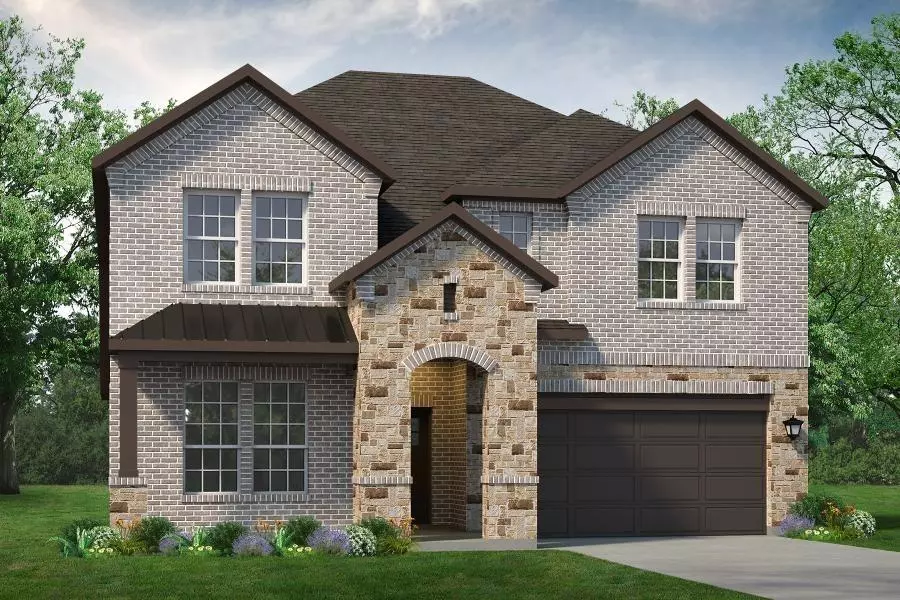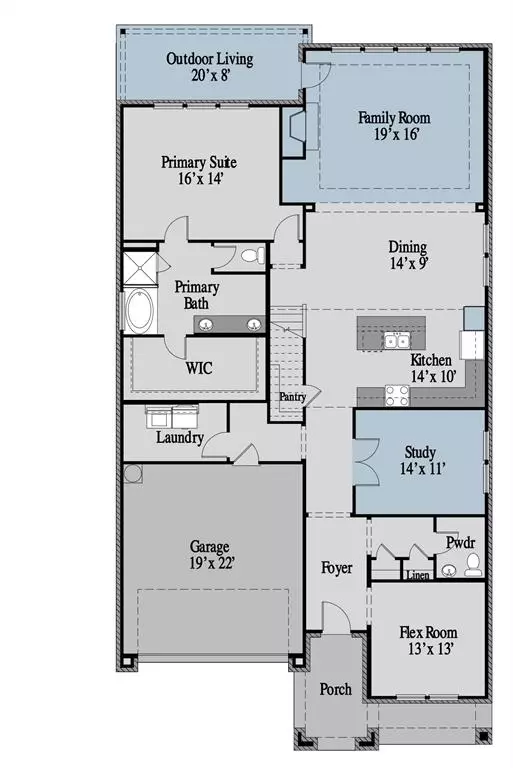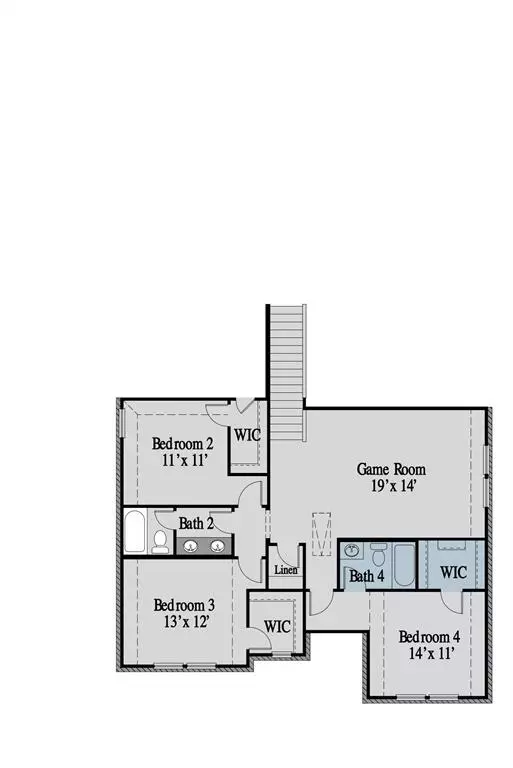3014 Wallis Drive Melissa, TX 75454
4 Beds
4 Baths
3,272 SqFt
UPDATED:
12/28/2024 12:04 AM
Key Details
Property Type Single Family Home
Sub Type Single Family Residence
Listing Status Active
Purchase Type For Sale
Square Footage 3,272 sqft
Price per Sqft $189
Subdivision Milrany Ranch
MLS Listing ID 20801372
Style Traditional
Bedrooms 4
Full Baths 3
Half Baths 1
HOA Fees $1,200/ann
HOA Y/N Mandatory
Lot Size 7,880 Sqft
Acres 0.1809
Lot Dimensions 60'x120'
Property Description
Location
State TX
County Collin
Community Community Pool, Jogging Path/Bike Path, Park, Playground
Direction Take 121 North Turn Right on Milrany Lane Left on Thomas Earl Way.
Rooms
Dining Room 2
Interior
Interior Features Cable TV Available, Decorative Lighting, High Speed Internet Available
Heating Central, ENERGY STAR Qualified Equipment
Cooling Ceiling Fan(s), Central Air
Flooring Carpet, Ceramic Tile, Luxury Vinyl Plank
Fireplaces Number 1
Fireplaces Type Gas, Living Room
Appliance Dishwasher, Disposal, Gas Cooktop, Gas Oven, Microwave, Plumbed For Gas in Kitchen, Tankless Water Heater
Heat Source Central, ENERGY STAR Qualified Equipment
Laundry Gas Dryer Hookup, Utility Room, Full Size W/D Area, Washer Hookup
Exterior
Exterior Feature Covered Patio/Porch
Garage Spaces 2.0
Fence Wood
Community Features Community Pool, Jogging Path/Bike Path, Park, Playground
Utilities Available City Sewer, City Water, Sidewalk, Underground Utilities
Roof Type Composition
Total Parking Spaces 2
Garage Yes
Building
Lot Description Interior Lot, Landscaped, Lrg. Backyard Grass, Subdivision
Story Two
Foundation Slab
Level or Stories Two
Structure Type Brick
Schools
Elementary Schools North Creek
Middle Schools Melissa
High Schools Melissa
School District Melissa Isd
Others
Ownership UnionMain Homes




