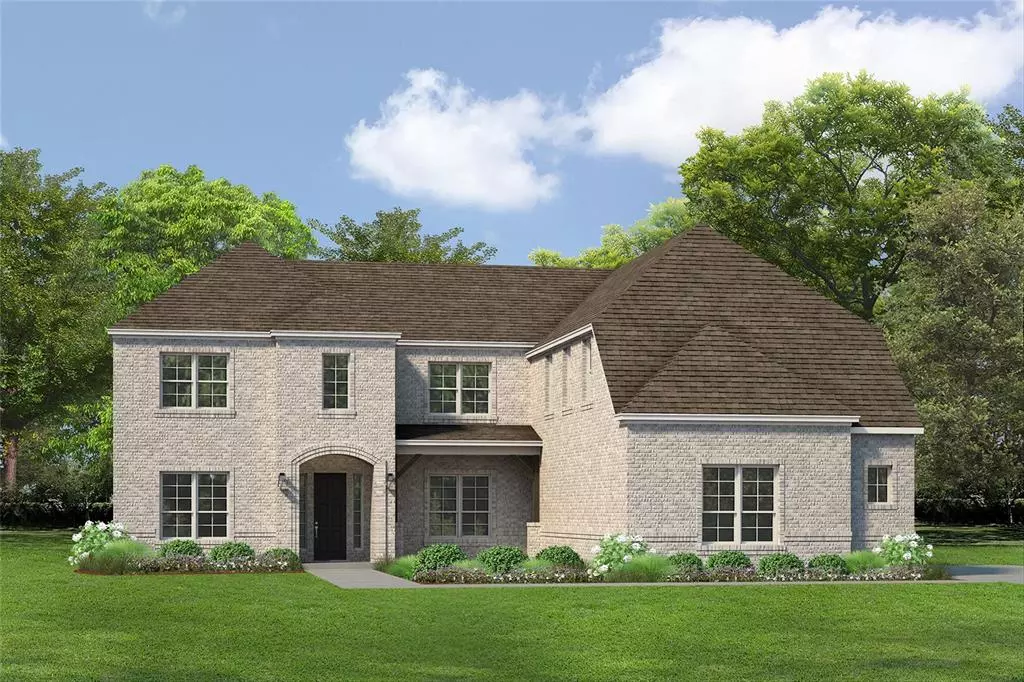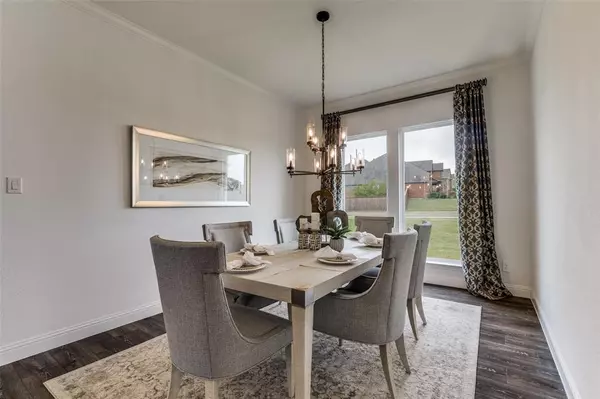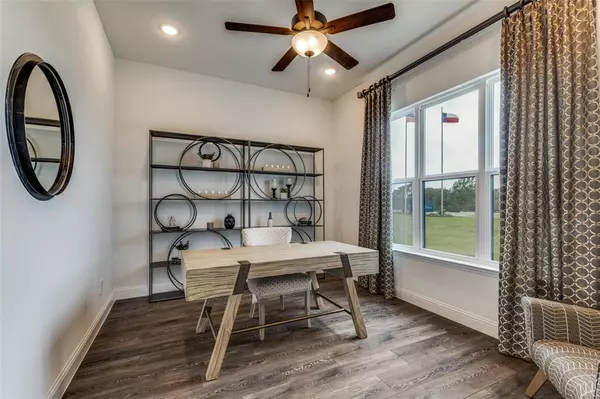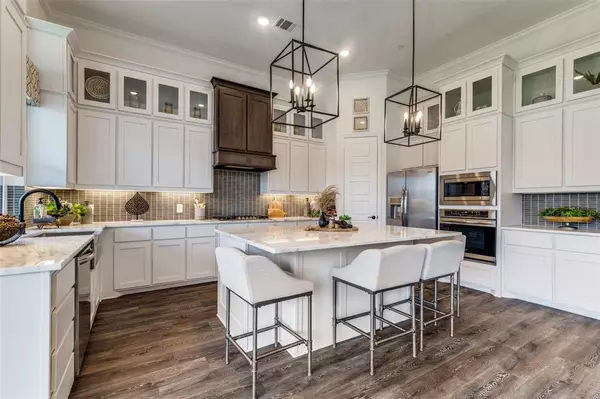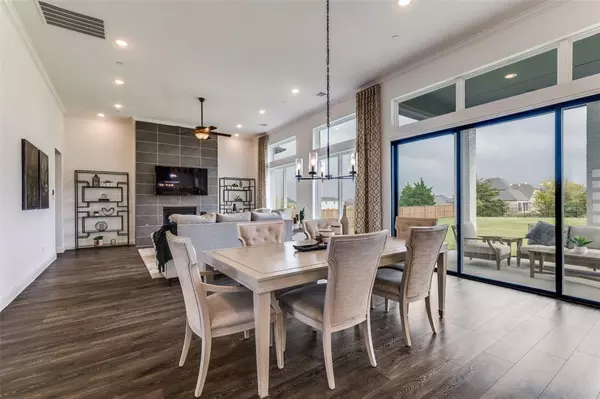403 Spoonbill Road Sunnyvale, TX 75182
5 Beds
5 Baths
4,146 SqFt
UPDATED:
01/06/2025 04:56 PM
Key Details
Property Type Single Family Home
Sub Type Single Family Residence
Listing Status Active
Purchase Type For Sale
Square Footage 4,146 sqft
Price per Sqft $233
Subdivision Stoney Creek
MLS Listing ID 20799906
Style Traditional
Bedrooms 5
Full Baths 4
Half Baths 1
HOA Fees $864/ann
HOA Y/N Mandatory
Year Built 2024
Lot Size 1.400 Acres
Acres 1.4
Property Description
Location
State TX
County Dallas
Community Club House, Community Dock, Community Pool, Fitness Center, Jogging Path/Bike Path, Playground, Sidewalks
Direction 635 S Exit Hwy 80 E. go 2 miles and exit Collins. Head North on Collins and pass the Sunnyvale High Schools. Turn on Nance. Sales office at: 266 Hierro Dr, Sunnyvale, TX
Rooms
Dining Room 1
Interior
Interior Features Double Vanity, Granite Counters, Kitchen Island, Open Floorplan, Smart Home System, Walk-In Closet(s)
Heating Central, Humidity Control
Cooling Central Air, Electric
Flooring Carpet, Laminate, Luxury Vinyl Plank, Tile, Vinyl
Fireplaces Number 1
Fireplaces Type Gas Logs, Gas Starter
Appliance Dishwasher, Disposal, Electric Oven, Microwave
Heat Source Central, Humidity Control
Exterior
Garage Spaces 3.0
Fence Wood
Community Features Club House, Community Dock, Community Pool, Fitness Center, Jogging Path/Bike Path, Playground, Sidewalks
Utilities Available City Sewer, City Water
Roof Type Composition
Total Parking Spaces 3
Garage Yes
Building
Lot Description Acreage, Lrg. Backyard Grass
Story Two
Foundation Slab
Level or Stories Two
Structure Type Brick
Schools
Elementary Schools Sunnyvale
Middle Schools Sunnyvale
High Schools Sunnyvale
School District Sunnyvale Isd
Others
Ownership Kindred Homes


