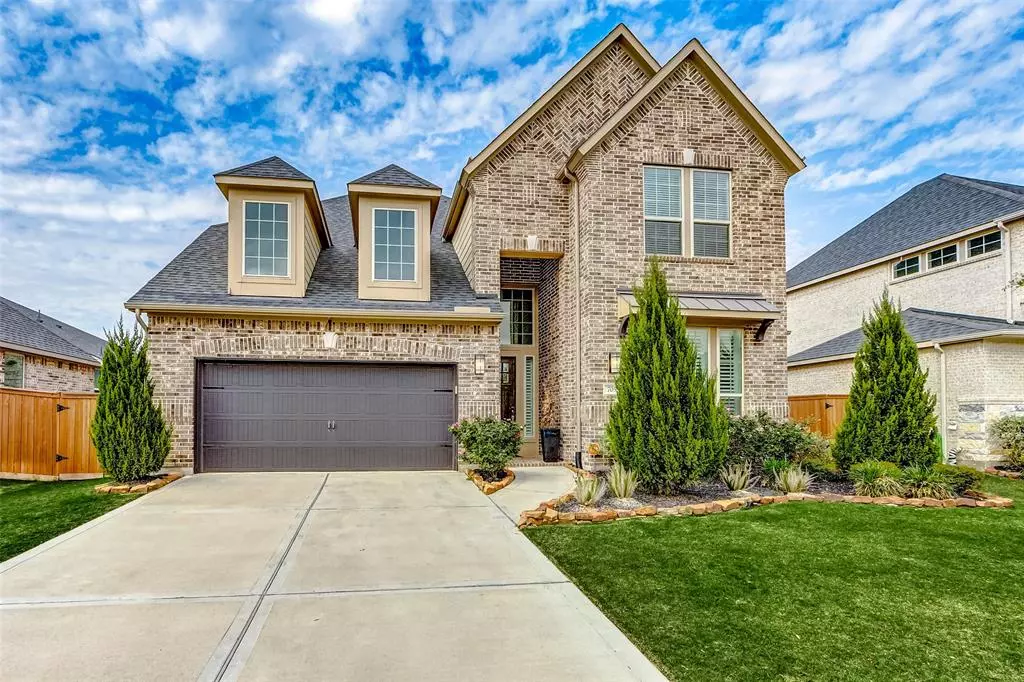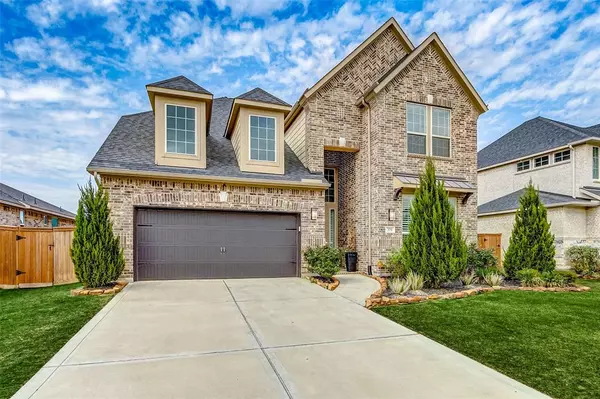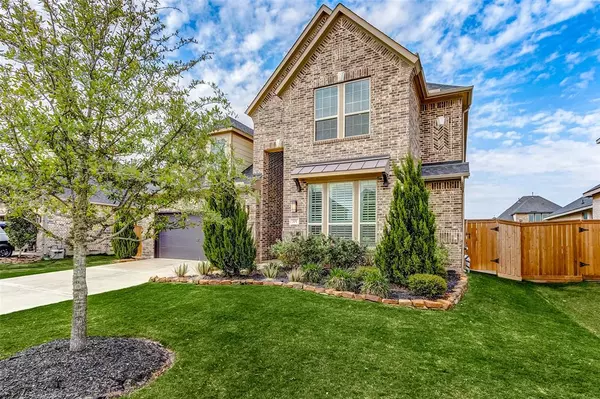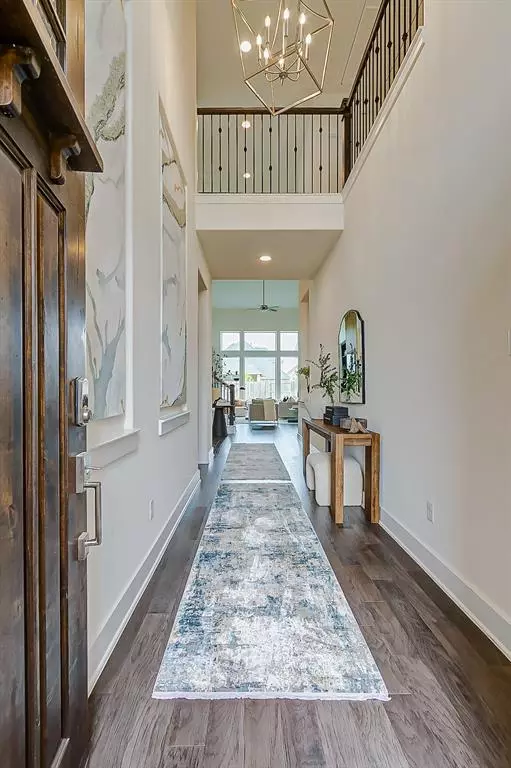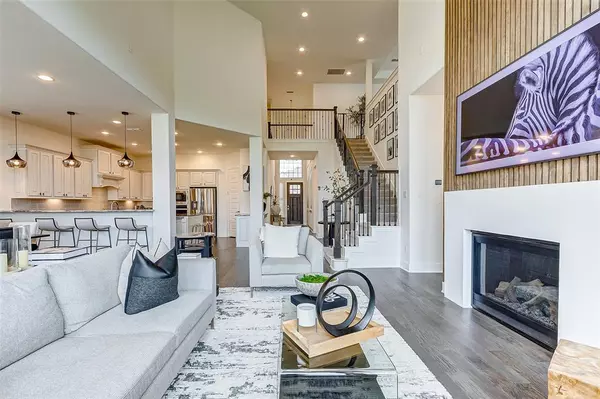705 Serenity View LN Katy, TX 77493
4 Beds
3.1 Baths
3,655 SqFt
UPDATED:
12/26/2024 05:02 AM
Key Details
Property Type Single Family Home
Sub Type Single Family Detached
Listing Status Active
Purchase Type For Rent
Square Footage 3,655 sqft
Subdivision Lake House Sec 2
MLS Listing ID 73442078
Style Mediterranean
Bedrooms 4
Full Baths 3
Half Baths 1
Rental Info Long Term,One Year
Year Built 2020
Available Date 2024-12-18
Lot Size 9,600 Sqft
Acres 0.2204
Property Description
Location
State TX
County Waller
Area Katy - Old Towne
Rooms
Bedroom Description 2 Bedrooms Down,Primary Bed - 1st Floor,Walk-In Closet
Other Rooms Breakfast Room, Gameroom Up, Home Office/Study, Media, Utility Room in House
Master Bathroom Primary Bath: Tub/Shower Combo
Kitchen Island w/o Cooktop, Pantry, Under Cabinet Lighting, Walk-in Pantry
Interior
Interior Features Refrigerator Included, Washer Included
Heating Central Gas
Cooling Central Electric
Flooring Carpet, Engineered Wood, Tile
Fireplaces Number 1
Fireplaces Type Gas Connections
Appliance Dryer Included, Refrigerator, Washer Included
Exterior
Exterior Feature Patio/Deck, Sprinkler System, Trash Pick Up
Parking Features Attached Garage
Garage Spaces 2.0
Utilities Available Trash Pickup
Street Surface Concrete
Private Pool No
Building
Lot Description Subdivision Lot
Story 2
Water Water District
New Construction No
Schools
Elementary Schools Robertson Elementary School (Katy)
Middle Schools Haskett Junior High School
High Schools Freeman High School
School District 30 - Katy
Others
Pets Allowed With Restrictions
Senior Community No
Restrictions Deed Restrictions
Tax ID 558202-003-007-000
Energy Description Ceiling Fans,Energy Star/CFL/LED Lights,Tankless/On-Demand H2O Heater
Disclosures Owner/Agent
Green/Energy Cert Energy Star Qualified Home
Special Listing Condition Owner/Agent
Pets Allowed With Restrictions


