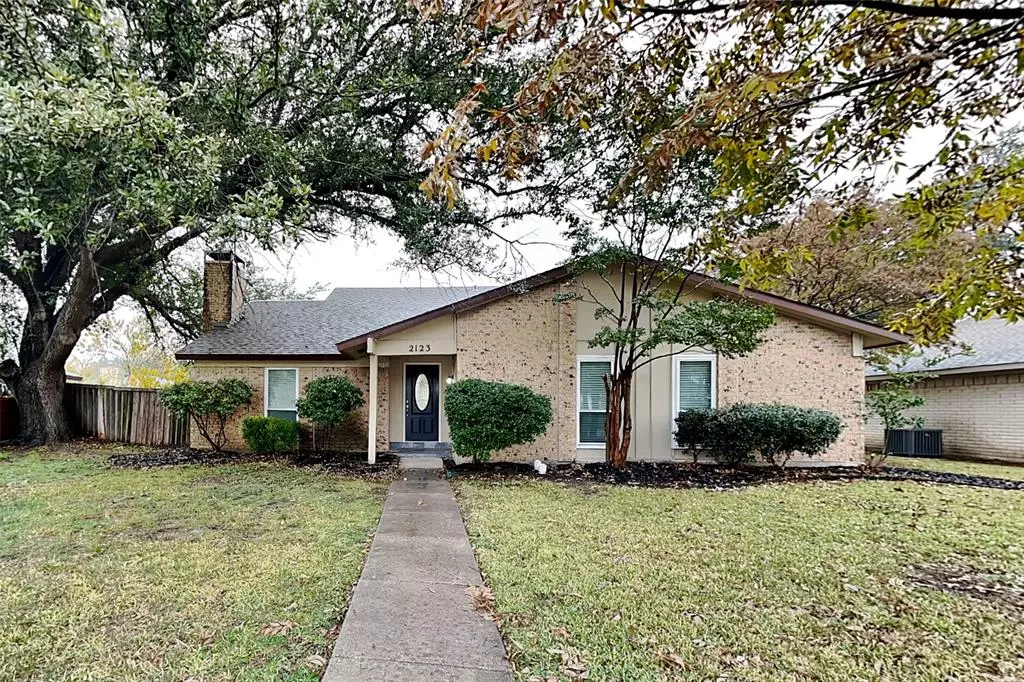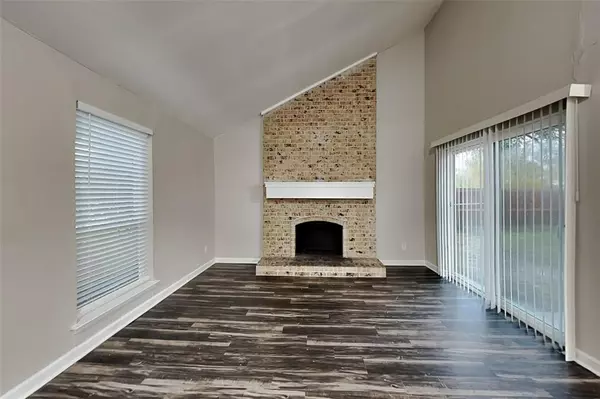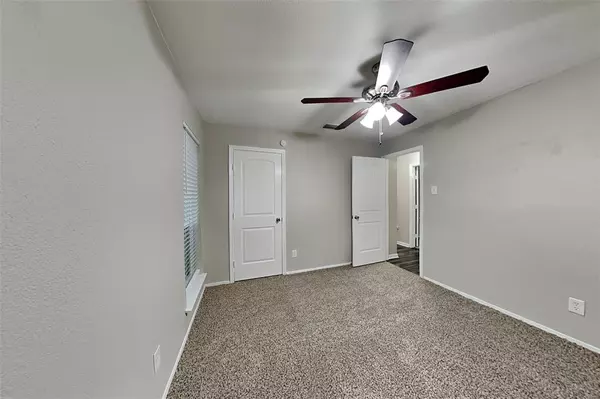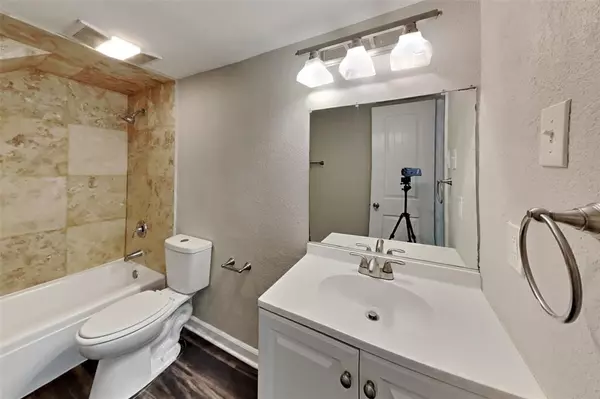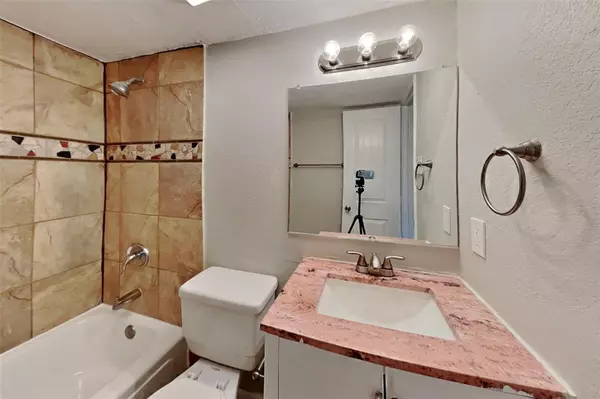2123 Wheaton Drive Richardson, TX 75081
4 Beds
3 Baths
2,112 SqFt
UPDATED:
12/27/2024 04:06 PM
Key Details
Property Type Single Family Home
Sub Type Single Family Residence
Listing Status Active
Purchase Type For Sale
Square Footage 2,112 sqft
Price per Sqft $170
Subdivision Arapaho East 05 2Nd Inst Rev
MLS Listing ID 20797272
Style Traditional
Bedrooms 4
Full Baths 3
HOA Y/N None
Year Built 1973
Annual Tax Amount $6,427
Lot Size 7,056 Sqft
Acres 0.162
Property Description
First floor features 3 bedrooms with ceiling fans, 2 full baths, a spacious living area
with a cozy wood burning fireplace.
Second floor has a guest bedroom, generous loft area and full bath.
Nice kitchen with disposal, dishwasher, microwave, electric range, granite counter tops, and a walk-in pantry.
Rear drive with garage door openers. Great neighborhood close to shopping and dining!
Location
State TX
County Dallas
Direction GPS
Rooms
Dining Room 1
Interior
Interior Features Decorative Lighting, High Speed Internet Available, Vaulted Ceiling(s), Wet Bar
Heating Central, Electric
Cooling Ceiling Fan(s), Central Air, Electric
Flooring Carpet, Ceramic Tile, Vinyl
Fireplaces Number 1
Fireplaces Type Brick, Wood Burning
Appliance Dishwasher, Disposal, Electric Range, Microwave
Heat Source Central, Electric
Laundry Utility Room, Full Size W/D Area
Exterior
Exterior Feature Covered Patio/Porch
Garage Spaces 2.0
Utilities Available Alley, Cable Available, City Sewer, City Water, Concrete, Curbs, Individual Gas Meter, Individual Water Meter, Sidewalk
Roof Type Composition
Total Parking Spaces 2
Garage Yes
Building
Lot Description Few Trees, Interior Lot, Landscaped, Subdivision
Story One and One Half
Foundation Slab
Level or Stories One and One Half
Structure Type Brick,Siding
Schools
Elementary Schools Yale
High Schools Berkner
School District Richardson Isd
Others
Ownership Seiji Takatsuka
Acceptable Financing Cash, Conventional, FHA, VA Loan
Listing Terms Cash, Conventional, FHA, VA Loan


