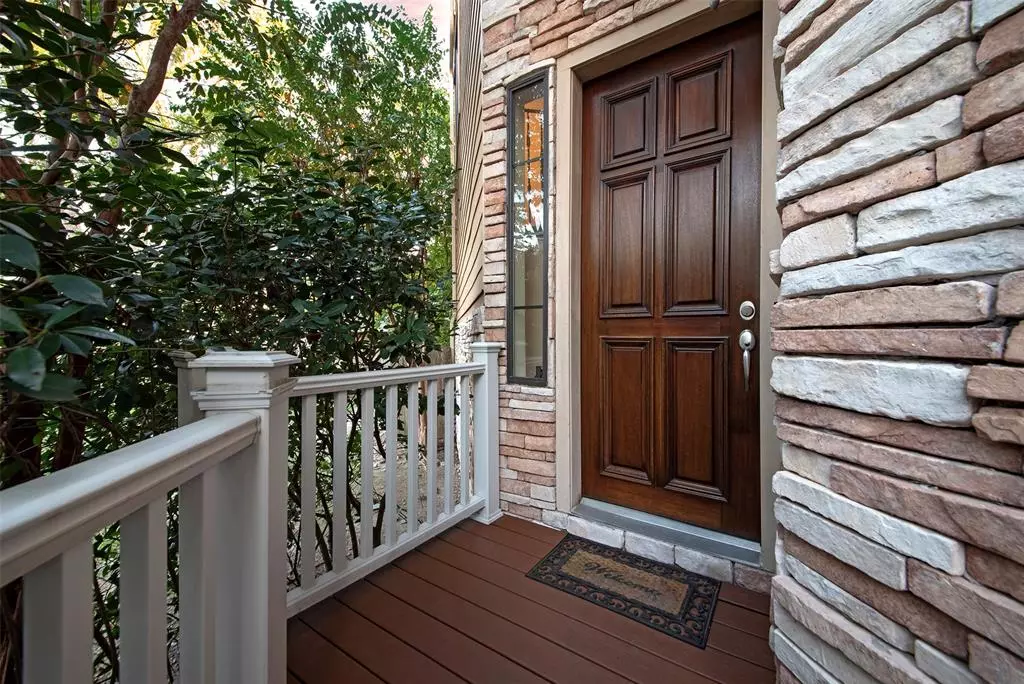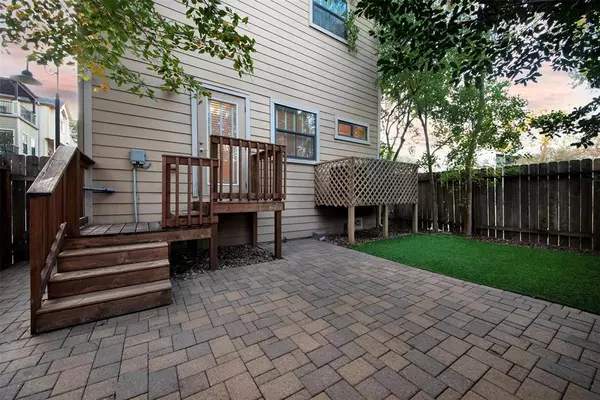2035 W 14 1/2 ST Houston, TX 77008
3 Beds
3.1 Baths
2,467 SqFt
UPDATED:
12/27/2024 09:31 PM
Key Details
Property Type Single Family Home
Sub Type Single Family Detached
Listing Status Pending
Purchase Type For Rent
Square Footage 2,467 sqft
Subdivision Villas/ White Oak
MLS Listing ID 30383561
Style Traditional
Bedrooms 3
Full Baths 3
Half Baths 1
Rental Info Long Term,One Year
Year Built 2007
Available Date 2024-12-13
Lot Size 3,949 Sqft
Property Description
Location
State TX
County Harris
Area Heights/Greater Heights
Rooms
Bedroom Description 1 Bedroom Down - Not Primary BR,Primary Bed - 3rd Floor,Walk-In Closet
Other Rooms 1 Living Area, Kitchen/Dining Combo, Living Area - 2nd Floor, Utility Room in House
Master Bathroom Half Bath, Primary Bath: Separate Shower
Den/Bedroom Plus 3
Kitchen Island w/ Cooktop, Kitchen open to Family Room
Interior
Interior Features Balcony, Dryer Included, Fire/Smoke Alarm, High Ceiling, Refrigerator Included, Washer Included, Window Coverings
Heating Central Gas
Cooling Central Electric
Flooring Carpet, Tile, Wood
Appliance Dryer Included, Refrigerator, Washer Included
Exterior
Exterior Feature Back Yard, Back Yard Fenced, Balcony, Patio/Deck
Parking Features Attached Garage
Garage Spaces 2.0
Garage Description Auto Garage Door Opener
Utilities Available Water/Sewer
Street Surface Concrete,Curbs,Gutters
Private Pool No
Building
Lot Description Cul-De-Sac
Story 3
Sewer Public Sewer
Water Public Water
New Construction No
Schools
Elementary Schools Sinclair Elementary School (Houston)
Middle Schools Black Middle School
High Schools Waltrip High School
School District 27 - Houston
Others
Pets Allowed Not Allowed
Senior Community No
Restrictions Deed Restrictions
Tax ID 128-791-001-0015
Energy Description Ceiling Fans
Disclosures No Disclosures
Special Listing Condition No Disclosures
Pets Allowed Not Allowed






