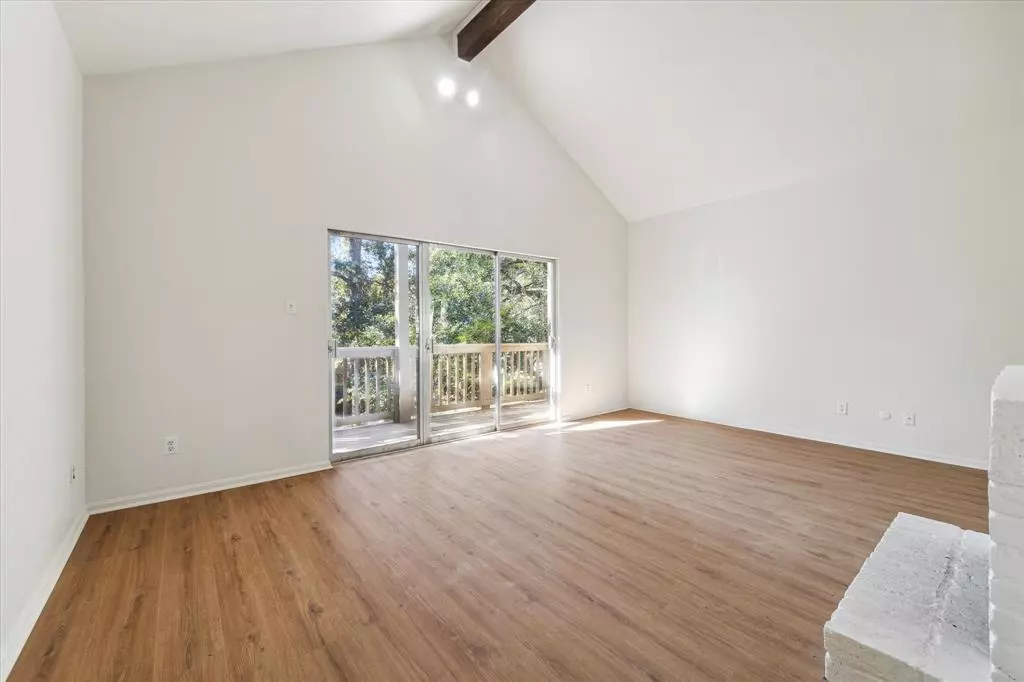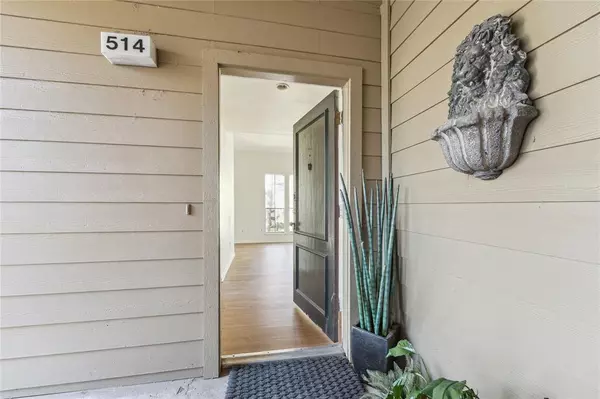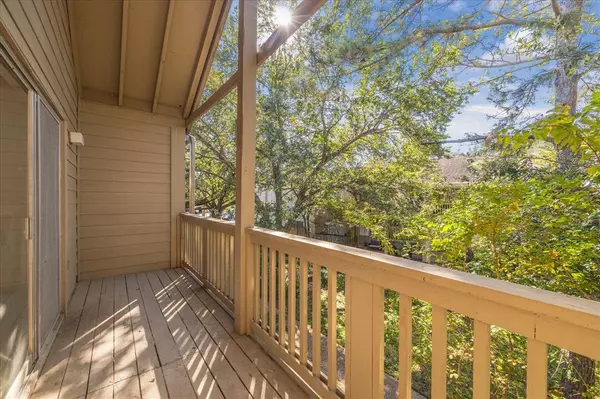2100 Tanglewilde ST #514 Houston, TX 77063
1 Bed
1 Bath
998 SqFt
UPDATED:
12/20/2024 09:07 AM
Key Details
Property Type Condo, Townhouse
Sub Type Condominium
Listing Status Active
Purchase Type For Sale
Square Footage 998 sqft
Price per Sqft $159
Subdivision Oaks Woodlake Condo Sec 02
MLS Listing ID 36810972
Style Traditional
Bedrooms 1
Full Baths 1
HOA Fees $500/mo
Year Built 1969
Annual Tax Amount $2,527
Tax Year 2023
Lot Size 14.278 Acres
Property Description
Location
State TX
County Harris
Area Memorial West
Rooms
Den/Bedroom Plus 1
Interior
Interior Features Balcony, High Ceiling
Heating Central Electric
Cooling Central Electric
Flooring Vinyl Plank
Fireplaces Number 1
Fireplaces Type Wood Burning Fireplace
Appliance Electric Dryer Connection, Refrigerator
Laundry Utility Rm in House
Exterior
Exterior Feature Balcony, Clubhouse, Exercise Room
Carport Spaces 1
View West
Roof Type Composition,Other
Street Surface Asphalt
Private Pool No
Building
Faces South
Story 1
Unit Location Courtyard
Entry Level 2nd Level
Foundation Slab
Sewer Public Sewer
Water Public Water
Structure Type Cement Board
New Construction No
Schools
Elementary Schools Emerson Elementary School (Houston)
Middle Schools Revere Middle School
High Schools Wisdom High School
School District 27 - Houston
Others
HOA Fee Include Clubhouse,Courtesy Patrol,Electric,Exterior Building,Grounds,Insurance,Recreational Facilities,Trash Removal,Utilities,Water and Sewer
Senior Community No
Tax ID 114-158-044-0002
Ownership Full Ownership
Acceptable Financing Cash Sale, Other
Tax Rate 2.0148
Disclosures Sellers Disclosure
Listing Terms Cash Sale, Other
Financing Cash Sale,Other
Special Listing Condition Sellers Disclosure






