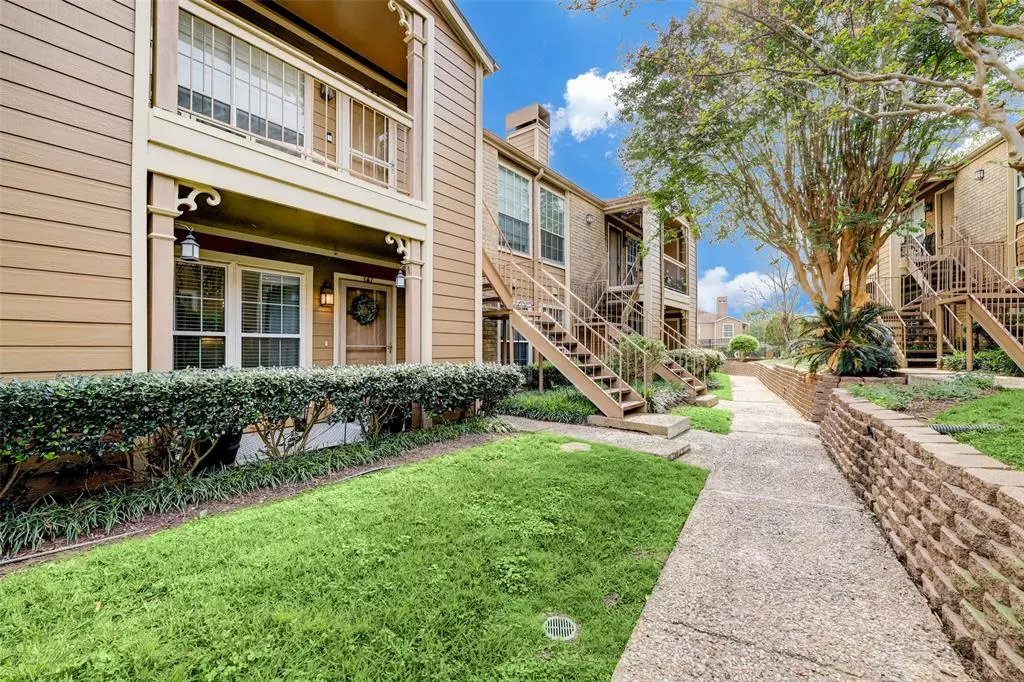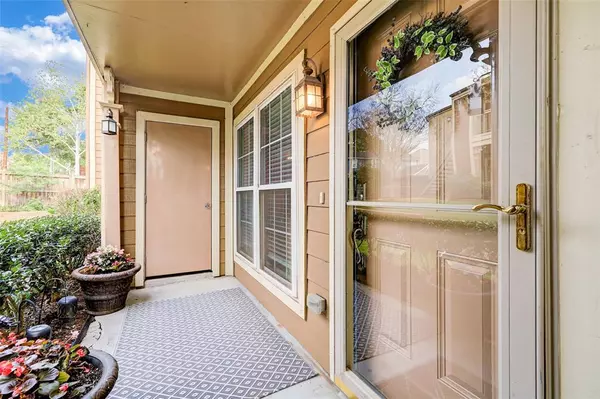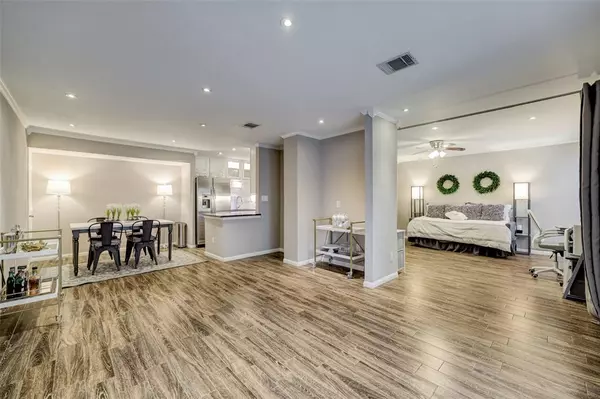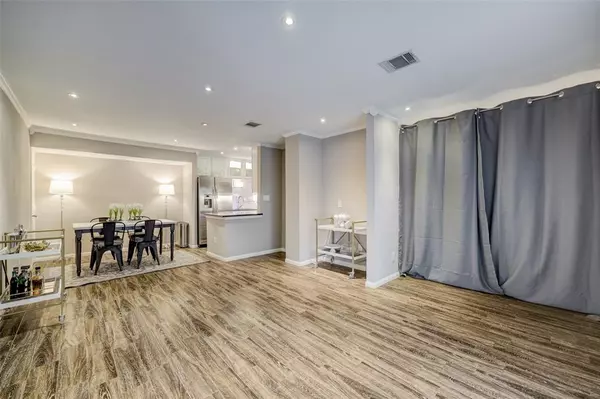1860 White Oak DR #347 Houston, TX 77009
2 Beds
2 Baths
1,002 SqFt
UPDATED:
12/13/2024 02:41 AM
Key Details
Property Type Condo, Townhouse
Sub Type Townhouse Condominium
Listing Status Active
Purchase Type For Rent
Square Footage 1,002 sqft
Subdivision White Oak Condos
MLS Listing ID 17342796
Style Traditional
Bedrooms 2
Full Baths 2
Rental Info Long Term,One Year
Year Built 1982
Available Date 2025-01-01
Lot Size 3.202 Acres
Property Description
Location
State TX
County Harris
Area Heights/Greater Heights
Rooms
Bedroom Description 1 Bedroom Down - Not Primary BR,All Bedrooms Down,Primary Bed - 1st Floor
Other Rooms 1 Living Area, Living Area - 1st Floor
Den/Bedroom Plus 1
Interior
Interior Features Refrigerator Included
Heating Central Electric
Cooling Central Electric
Flooring Tile
Fireplaces Number 1
Appliance Dryer Included, Refrigerator, Stacked, Washer Included
Exterior
Exterior Feature Patio/Deck
Carport Spaces 1
Private Pool No
Building
Lot Description Other
Story 1
Entry Level Level 1
Sewer Public Sewer
Water Public Water
New Construction No
Schools
Elementary Schools Travis Elementary School (Houston)
Middle Schools Hogg Middle School (Houston)
High Schools Heights High School
School District 27 - Houston
Others
Pets Allowed Case By Case Basis
Senior Community No
Restrictions Deed Restrictions
Tax ID 114-742-021-0003
Disclosures No Disclosures
Special Listing Condition No Disclosures
Pets Allowed Case By Case Basis






