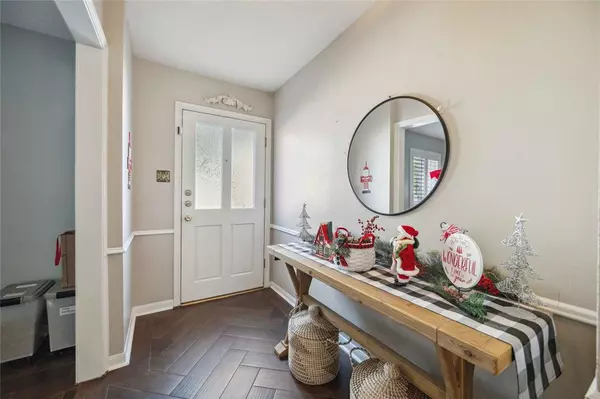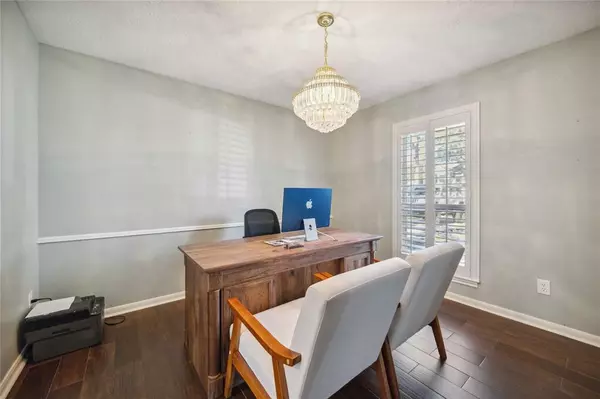8127 Devonwood LN Houston, TX 77070
5 Beds
2.1 Baths
2,560 SqFt
OPEN HOUSE
Sun Jan 19, 3:00pm - 5:00pm
UPDATED:
01/15/2025 03:09 PM
Key Details
Property Type Single Family Home
Listing Status Active
Purchase Type For Sale
Square Footage 2,560 sqft
Price per Sqft $132
Subdivision Prestonwood Forest Sec 01
MLS Listing ID 70410733
Style Colonial
Bedrooms 5
Full Baths 2
Half Baths 1
HOA Y/N 1
Year Built 1972
Annual Tax Amount $6,906
Tax Year 2023
Lot Size 9,493 Sqft
Acres 0.2179
Property Description
The oversized primary suite is conveniently located on the first floor and boasts a luxurious stand-up shower and elegant granite countertops. The home is adorned with plantation shutters and shades on all downstairs windows.
Step outside to enjoy the large patio, complete with stamped concrete, ideal for entertaining or relaxing. The outdoor space also features a charming pergola, adding to the appeal of the backyard. Additional amenities include a sprinkler system for easy lawn maintenance, leaf guard gutters for optimal drainage, and a French drain surrounding the garage to ensure proper water management. This home seamlessly blends modern comforts with classic charm, making it a must-see!
Location
State TX
County Harris
Area Champions Area
Rooms
Bedroom Description En-Suite Bath,Primary Bed - 1st Floor,Walk-In Closet
Other Rooms Breakfast Room, Den, Formal Dining, Formal Living, Living Area - 1st Floor, Utility Room in House
Master Bathroom Half Bath, Primary Bath: Shower Only, Vanity Area
Kitchen Breakfast Bar, Kitchen open to Family Room, Pantry, Pots/Pans Drawers
Interior
Interior Features Fire/Smoke Alarm, Formal Entry/Foyer, Window Coverings
Heating Central Gas
Cooling Central Electric
Flooring Carpet, Tile
Fireplaces Number 1
Fireplaces Type Gaslog Fireplace
Exterior
Exterior Feature Back Yard, Back Yard Fenced, Covered Patio/Deck, Sprinkler System
Parking Features Attached Garage
Garage Spaces 2.0
Roof Type Composition
Street Surface Concrete,Curbs
Private Pool No
Building
Lot Description Subdivision Lot
Dwelling Type Free Standing
Story 2
Foundation Slab
Lot Size Range 0 Up To 1/4 Acre
Sewer Public Sewer
Water Public Water
Structure Type Brick,Cement Board
New Construction No
Schools
Elementary Schools Hancock Elementary School (Cy-Fair)
Middle Schools Bleyl Middle School
High Schools Cypress Creek High School
School District 13 - Cypress-Fairbanks
Others
Senior Community No
Restrictions Deed Restrictions,Restricted
Tax ID 103-473-000-0010
Energy Description Ceiling Fans,Digital Program Thermostat,Insulated/Low-E windows
Tax Rate 2.1331
Disclosures Other Disclosures, Sellers Disclosure
Special Listing Condition Other Disclosures, Sellers Disclosure






