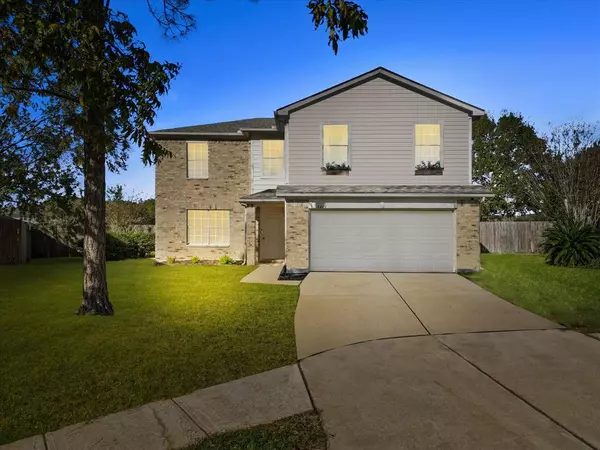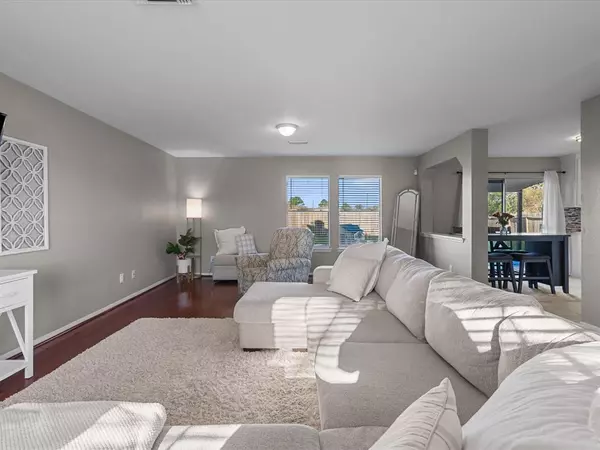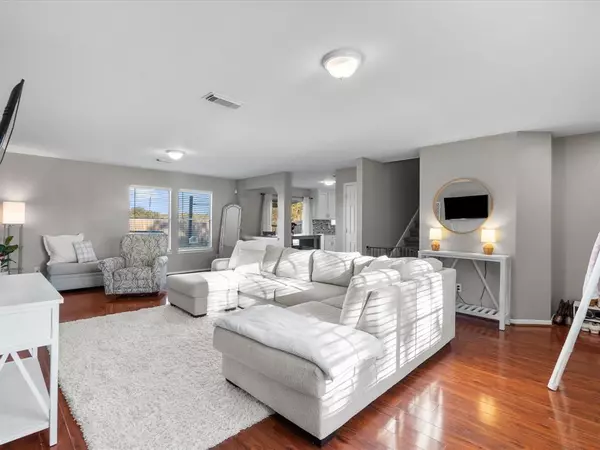3402 Wheatstalk LN Pearland, TX 77581
3 Beds
2.1 Baths
2,121 SqFt
UPDATED:
12/15/2024 02:06 AM
Key Details
Property Type Single Family Home
Listing Status Active
Purchase Type For Sale
Square Footage 2,121 sqft
Price per Sqft $150
Subdivision River Mist Sec 1
MLS Listing ID 76978499
Style Traditional
Bedrooms 3
Full Baths 2
Half Baths 1
HOA Fees $360/ann
HOA Y/N 1
Year Built 2000
Annual Tax Amount $7,663
Tax Year 2024
Lot Size 8,586 Sqft
Acres 0.1971
Property Description
Location
State TX
County Brazoria
Area Pearland
Rooms
Bedroom Description All Bedrooms Up,En-Suite Bath,Primary Bed - 2nd Floor,Walk-In Closet
Other Rooms Family Room, Utility Room in House
Master Bathroom Primary Bath: Separate Shower, Secondary Bath(s): Tub/Shower Combo
Kitchen Kitchen open to Family Room, Pantry
Interior
Interior Features Dryer Included, Refrigerator Included, Washer Included, Window Coverings
Heating Central Electric
Cooling Central Electric
Flooring Vinyl Plank
Exterior
Exterior Feature Back Yard, Back Yard Fenced, Fully Fenced, Private Driveway
Parking Features Attached Garage
Garage Spaces 2.0
Garage Description Auto Garage Door Opener
Roof Type Composition
Private Pool No
Building
Lot Description Subdivision Lot
Dwelling Type Free Standing
Story 2
Foundation Slab
Lot Size Range 0 Up To 1/4 Acre
Sewer Public Sewer
Water Public Water
Structure Type Brick,Vinyl
New Construction No
Schools
Elementary Schools Shadycrest Elementary School
Middle Schools Pearland Junior High East
High Schools Pearland High School
School District 42 - Pearland
Others
Senior Community No
Restrictions Deed Restrictions
Tax ID 7306-1001-007
Energy Description Ceiling Fans
Tax Rate 2.4614
Disclosures Sellers Disclosure
Special Listing Condition Sellers Disclosure






