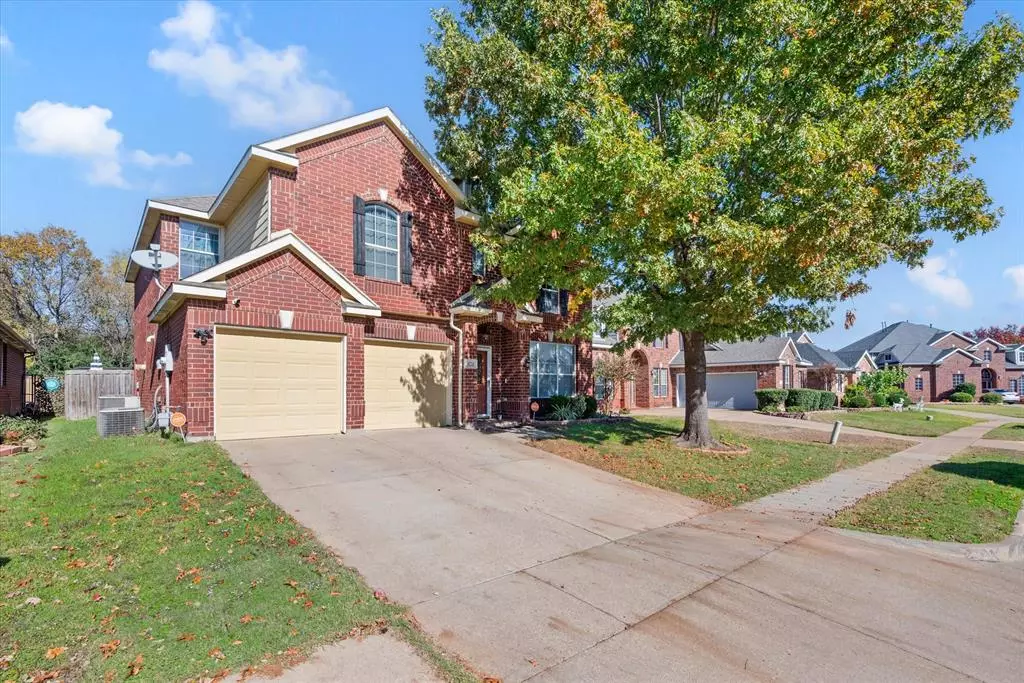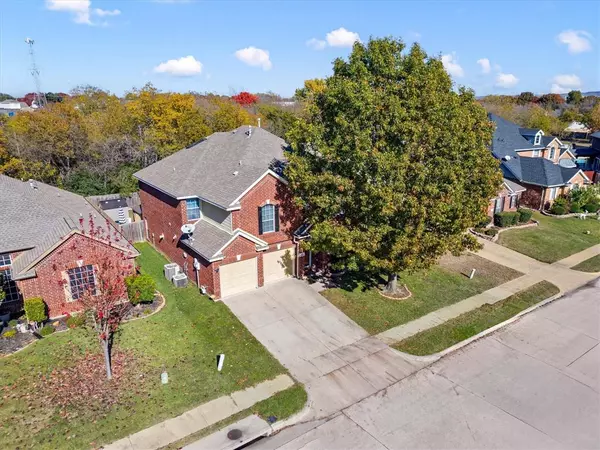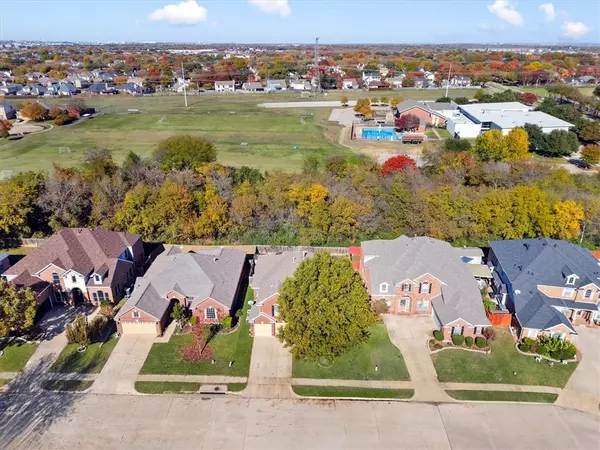424 Persimmon Drive Grand Prairie, TX 75052
4 Beds
3 Baths
2,998 SqFt
UPDATED:
12/27/2024 02:30 AM
Key Details
Property Type Single Family Home
Sub Type Single Family Residence
Listing Status Pending
Purchase Type For Sale
Square Footage 2,998 sqft
Price per Sqft $140
Subdivision Westchester Grove
MLS Listing ID 20795405
Bedrooms 4
Full Baths 2
Half Baths 1
HOA Y/N None
Year Built 2003
Annual Tax Amount $8,688
Lot Size 6,316 Sqft
Acres 0.145
Property Description
Open House Sun 12.22 1pm-3pm
Location
State TX
County Dallas
Direction South on Lake Ridge Pkwy, Left onto Polo Rd, Left onto S Carrier Pkwy, Left onto Black Walnut Ln, Right onto Mountain Laurel Dr, Left onto Persimmon Dr. Home on Right. Use GPS
Rooms
Dining Room 2
Interior
Interior Features Built-in Features, Cable TV Available, Chandelier, Decorative Lighting, Double Vanity, Eat-in Kitchen, Granite Counters, High Speed Internet Available, Kitchen Island, Loft, Natural Woodwork, Open Floorplan, Other, Pantry, Vaulted Ceiling(s), Walk-In Closet(s), Wired for Data
Heating Central, Electric
Cooling Central Air, Electric
Flooring Carpet, Ceramic Tile, Hardwood
Fireplaces Number 1
Fireplaces Type Decorative, Gas
Appliance Dishwasher, Electric Cooktop
Heat Source Central, Electric
Exterior
Garage Spaces 2.0
Fence Wood
Utilities Available City Sewer, City Water
Roof Type Composition,Shingle
Total Parking Spaces 2
Garage Yes
Building
Lot Description Few Trees, Greenbelt
Story Two
Foundation Slab
Level or Stories Two
Structure Type Brick
Schools
Elementary Schools Garner
Middle Schools Reagan
High Schools South Grand Prairie
School District Grand Prairie Isd
Others
Ownership See Tax
Special Listing Condition Aerial Photo






