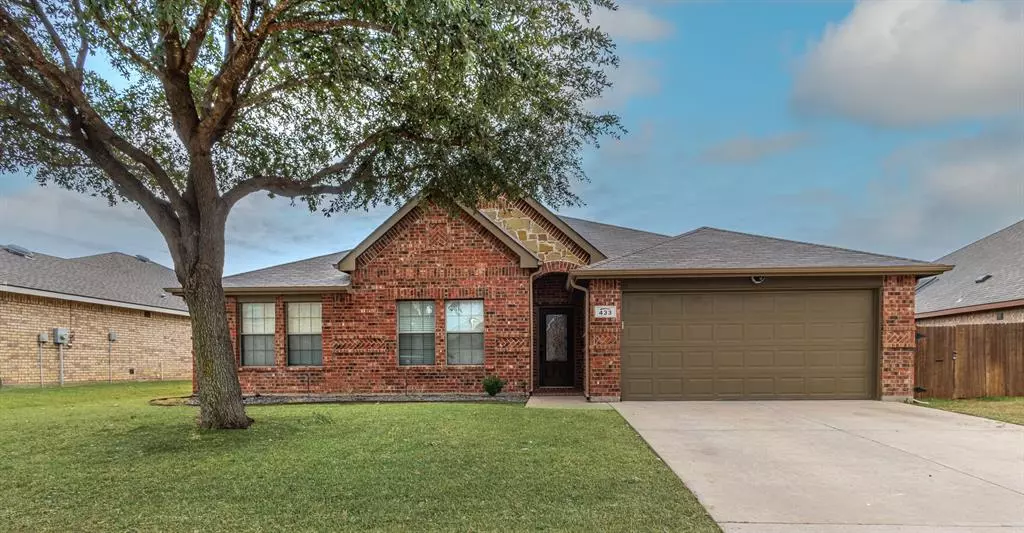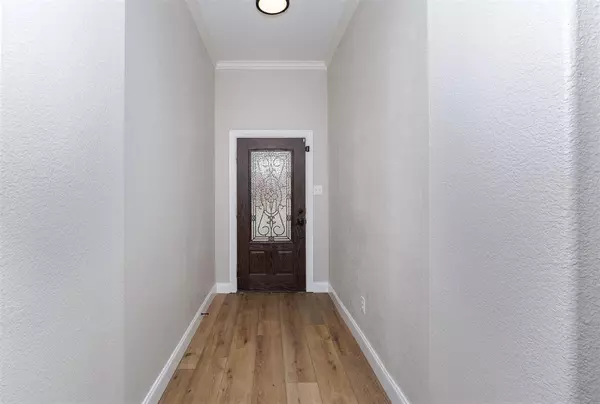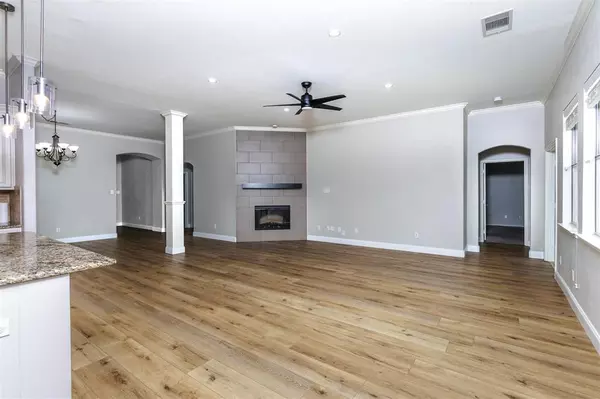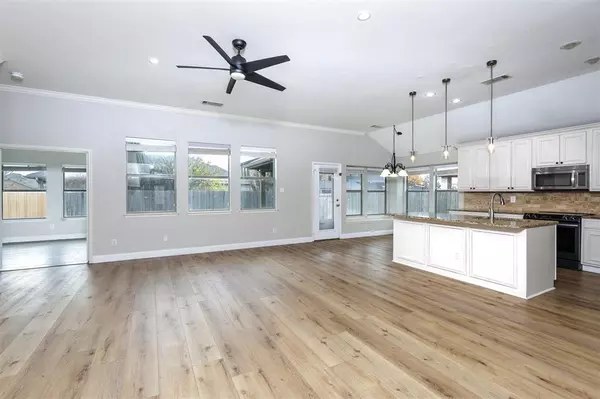433 Foxcraft Drive Fort Worth, TX 76131
4 Beds
3 Baths
2,374 SqFt
UPDATED:
12/14/2024 02:39 PM
Key Details
Property Type Single Family Home
Sub Type Single Family Residence
Listing Status Active
Purchase Type For Sale
Square Footage 2,374 sqft
Price per Sqft $176
Subdivision Fossil Park Estates
MLS Listing ID 20786435
Style Traditional
Bedrooms 4
Full Baths 2
Half Baths 1
HOA Fees $200
HOA Y/N Mandatory
Year Built 2007
Annual Tax Amount $8,406
Lot Size 6,141 Sqft
Acres 0.141
Property Description
Every inch of this home has been meticulously cared for with various updates, shows like a model home! Located in the desirable Eagle Mt-Saginaw area, this home offers convenience, style, practicality and space for all your needs.
Schedule your private tour today and experience this incredible property for yourself!
Location
State TX
County Tarrant
Direction 35W north to 287 north, exit W Bonds Ranch Rd., turn left on W. Bonds Ranch Rd., left on Wagley Robertson Rd, left on Bent Oak Dr, right on Fox Hill Dr, left on Foxcraft Dr, house will be on your right.
Rooms
Dining Room 2
Interior
Interior Features Cable TV Available, Decorative Lighting, Granite Counters, High Speed Internet Available, Kitchen Island, Open Floorplan, Pantry, Walk-In Closet(s)
Heating Central, Electric
Cooling Ceiling Fan(s), Central Air, Electric
Flooring Carpet, Ceramic Tile, Luxury Vinyl Plank
Fireplaces Number 1
Fireplaces Type Decorative, Electric, Living Room
Appliance Dishwasher, Disposal, Electric Oven, Electric Range, Microwave, Vented Exhaust Fan
Heat Source Central, Electric
Laundry Electric Dryer Hookup, Utility Room, Full Size W/D Area, Washer Hookup
Exterior
Exterior Feature Awning(s), Covered Patio/Porch, Rain Gutters, Storage
Garage Spaces 2.0
Fence Wood
Utilities Available Cable Available, City Sewer, City Water, Curbs, Electricity Available, Phone Available
Roof Type Composition
Total Parking Spaces 2
Garage Yes
Building
Lot Description Few Trees, Interior Lot, Landscaped, Sprinkler System, Subdivision
Story One
Foundation Slab
Level or Stories One
Structure Type Brick,Siding
Schools
Elementary Schools Comanche Springs
Middle Schools Prairie Vista
High Schools Saginaw
School District Eagle Mt-Saginaw Isd
Others
Restrictions Deed
Ownership See Tax Role
Acceptable Financing Cash, Conventional, FHA, VA Loan
Listing Terms Cash, Conventional, FHA, VA Loan
Special Listing Condition Aerial Photo






