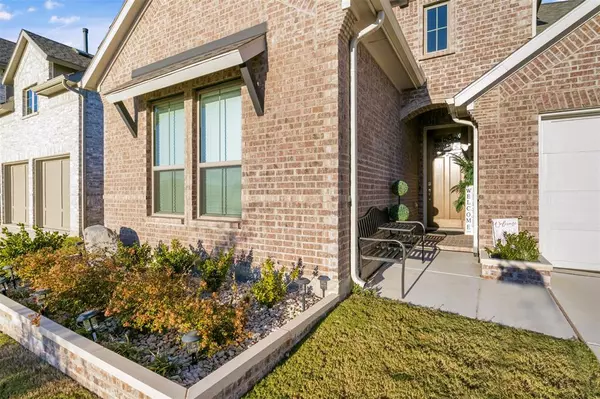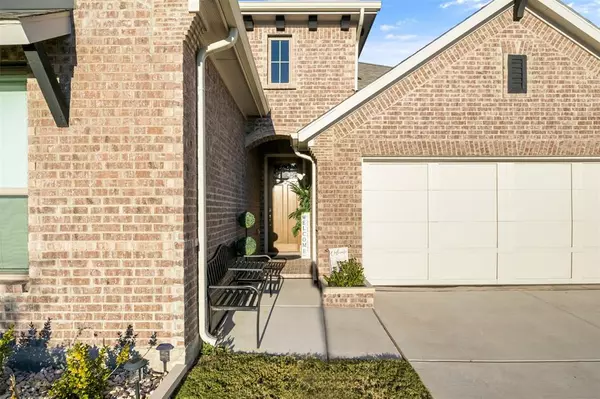2012 Summer Sky LN Mansfield, TX 76063
3 Beds
2.1 Baths
2,607 SqFt
UPDATED:
12/12/2024 09:00 AM
Key Details
Property Type Single Family Home
Listing Status Active
Purchase Type For Sale
Square Footage 2,607 sqft
Price per Sqft $210
Subdivision Southpointe Ph 8A
MLS Listing ID 16787460
Style Traditional
Bedrooms 3
Full Baths 2
Half Baths 1
HOA Fees $703/ann
HOA Y/N 1
Year Built 2022
Annual Tax Amount $10,215
Tax Year 2024
Lot Size 6,081 Sqft
Acres 0.1396
Property Description
A private office offers a quiet space for work or study. The chef’s eat-in kitchen boasts an oversized island, stainless-steel appliances, and abundant storage, flowing into the Great Room with a cozy fireplace. An oversized covered patio is ideal for year-round outdoor gatherings. The primary suite is a sanctuary with a bowed window, spa-inspired bathroom, and walk-in closet. Upstairs, the loft offers endless possibilities. Located in a prime neighborhood near schools, shopping, and entertainment.
Schedule a tour today to call this home yours!
Location
State TX
County Ellis
Rooms
Bedroom Description All Bedrooms Down,En-Suite Bath,Primary Bed - 1st Floor,Walk-In Closet
Other Rooms 1 Living Area, Breakfast Room, Family Room, Home Office/Study, Kitchen/Dining Combo, Living Area - 1st Floor, Utility Room in House
Master Bathroom Full Secondary Bathroom Down, Half Bath, Primary Bath: Double Sinks, Primary Bath: Soaking Tub, Secondary Bath(s): Separate Shower, Vanity Area
Kitchen Breakfast Bar, Island w/o Cooktop, Kitchen open to Family Room, Pantry, Soft Closing Cabinets, Soft Closing Drawers, Under Cabinet Lighting, Walk-in Pantry
Interior
Interior Features Alarm System - Leased, Fire/Smoke Alarm, Formal Entry/Foyer, Prewired for Alarm System
Heating Central Electric, Central Gas
Cooling Central Electric, Central Gas
Flooring Wood
Fireplaces Number 1
Fireplaces Type Electric Fireplace
Exterior
Exterior Feature Back Yard, Back Yard Fenced, Covered Patio/Deck, Patio/Deck, Porch, Sprinkler System
Parking Features Attached Garage
Garage Spaces 2.0
Garage Description Auto Garage Door Opener
Roof Type Composition
Street Surface Concrete
Private Pool No
Building
Lot Description Subdivision Lot
Dwelling Type Free Standing
Story 2
Foundation Slab
Lot Size Range 0 Up To 1/4 Acre
Sewer Public Sewer
Water Public Water
Structure Type Brick,Stone
New Construction No
Schools
Elementary Schools J.A. Vitovsky Elementary School
Middle Schools Frank Seale Middle School
High Schools Midlothian High School
School District 737 - Midlothian
Others
HOA Fee Include Clubhouse
Senior Community No
Restrictions Unknown
Tax ID 286726
Ownership Full Ownership
Energy Description Ceiling Fans,Digital Program Thermostat,Energy Star Appliances,Energy Star/CFL/LED Lights,High-Efficiency HVAC,Insulated/Low-E windows,Radiant Attic Barrier,Tankless/On-Demand H2O Heater
Acceptable Financing Cash Sale, Conventional, FHA, VA
Tax Rate 2.041
Disclosures Other Disclosures, Sellers Disclosure
Green/Energy Cert Home Energy Rating/HERS, National Green Bldg Cert (NAHB)
Listing Terms Cash Sale, Conventional, FHA, VA
Financing Cash Sale,Conventional,FHA,VA
Special Listing Condition Other Disclosures, Sellers Disclosure






