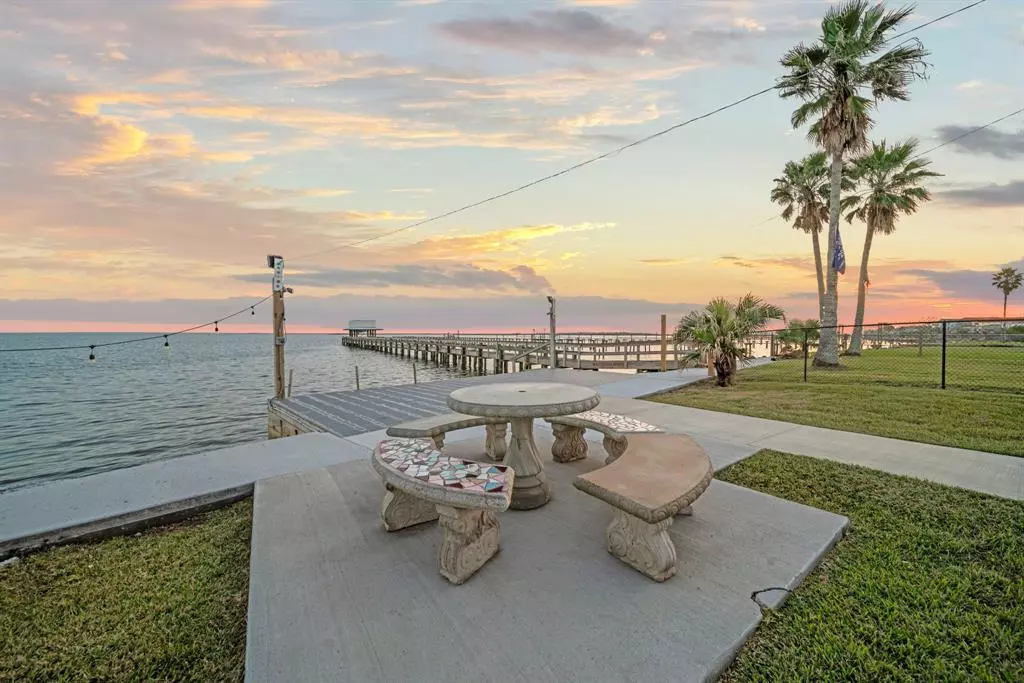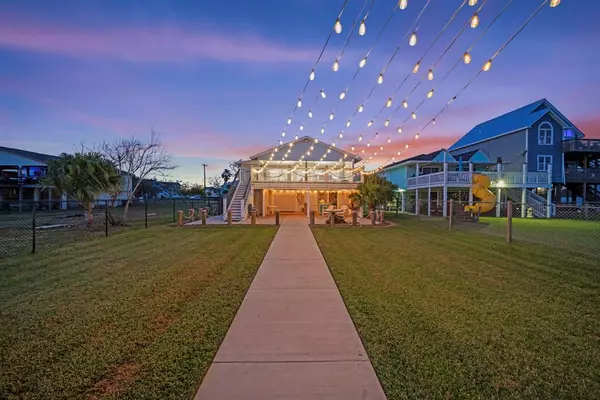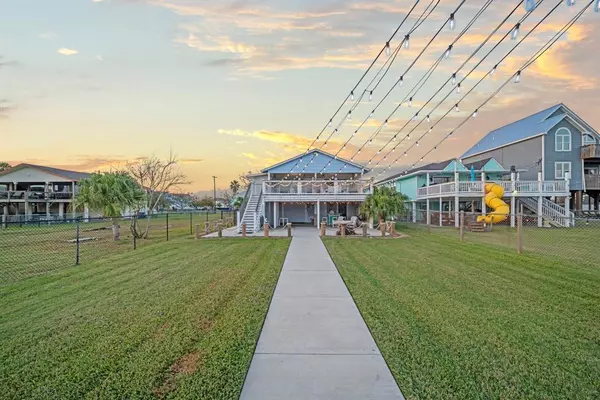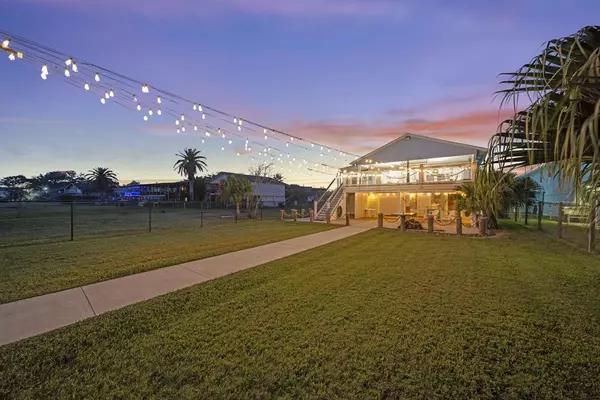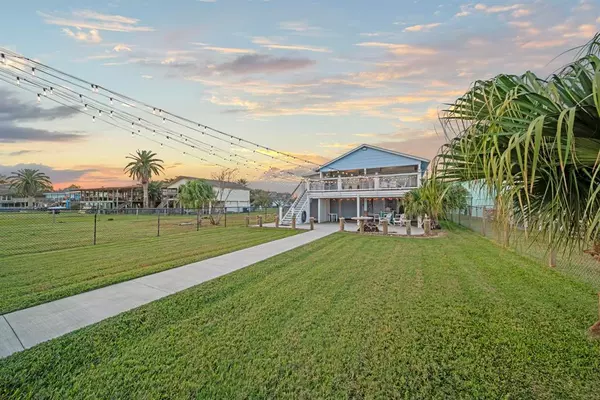1407 John ST San Leon, TX 77539
2 Beds
3 Baths
1,064 SqFt
UPDATED:
01/08/2025 03:44 PM
Key Details
Property Type Single Family Home
Listing Status Active
Purchase Type For Sale
Square Footage 1,064 sqft
Price per Sqft $1,033
Subdivision Dickinson Bayshore
MLS Listing ID 59034881
Style Other Style,Traditional
Bedrooms 2
Full Baths 3
Year Built 1984
Annual Tax Amount $8,883
Tax Year 2023
Lot Size 0.398 Acres
Acres 0.1435
Property Description
Location
State TX
County Galveston
Area Bacliff/San Leon
Rooms
Bedroom Description All Bedrooms Up
Other Rooms 1 Living Area, Den, Kitchen/Dining Combo, Utility Room in House
Master Bathroom Full Secondary Bathroom Down, Primary Bath: Shower Only, Secondary Bath(s): Shower Only
Kitchen Island w/o Cooktop, Kitchen open to Family Room, Pots/Pans Drawers, Soft Closing Cabinets, Soft Closing Drawers, Under Cabinet Lighting
Interior
Interior Features Alarm System - Owned, Dryer Included, Elevator, Fire/Smoke Alarm, High Ceiling, Refrigerator Included, Washer Included, Water Softener - Owned, Window Coverings, Wine/Beverage Fridge
Heating Central Electric
Cooling Central Electric
Flooring Vinyl Plank
Fireplaces Number 1
Fireplaces Type Mock Fireplace
Exterior
Exterior Feature Back Green Space, Back Yard, Back Yard Fenced, Cargo Lift, Covered Patio/Deck, Fully Fenced, Patio/Deck, Private Driveway, Side Yard
Parking Features Attached/Detached Garage, Oversized Garage
Garage Spaces 4.0
Carport Spaces 4
Garage Description Additional Parking, Auto Driveway Gate, Auto Garage Door Opener, Boat Parking, Double-Wide Driveway, Driveway Gate
Waterfront Description Bay Front,Bay View,Boat House,Boat Lift,Boat Slip,Bulkhead
Roof Type Composition
Street Surface Asphalt
Accessibility Automatic Gate, Driveway Gate
Private Pool No
Building
Lot Description Water View, Waterfront
Dwelling Type Free Standing
Faces South
Story 1
Foundation Slab on Builders Pier
Lot Size Range 1/4 Up to 1/2 Acre
Water Water District
Structure Type Cement Board
New Construction No
Schools
Elementary Schools San Leon Elementary School
Middle Schools John And Shamarion Barber Middle School
High Schools Dickinson High School
School District 17 - Dickinson
Others
Senior Community No
Restrictions Unknown
Tax ID 3030-0001-0028-000
Energy Description Attic Fan,Ceiling Fans,Digital Program Thermostat,North/South Exposure,Storm Windows
Acceptable Financing Cash Sale, Conventional
Tax Rate 2.2594
Disclosures Exclusions, Mud, Sellers Disclosure
Listing Terms Cash Sale, Conventional
Financing Cash Sale,Conventional
Special Listing Condition Exclusions, Mud, Sellers Disclosure


