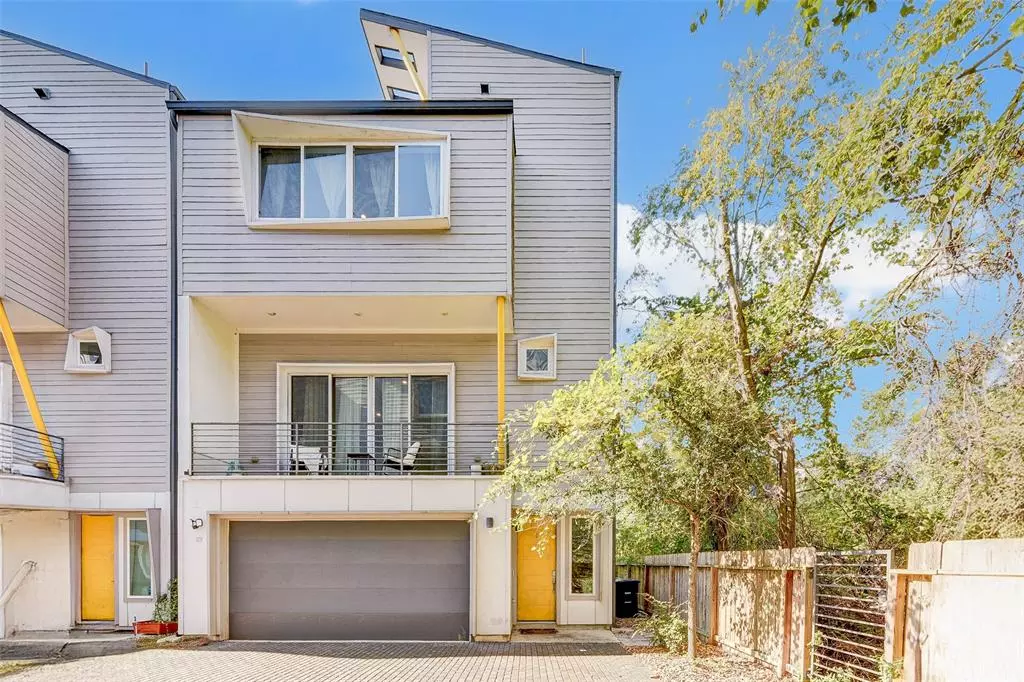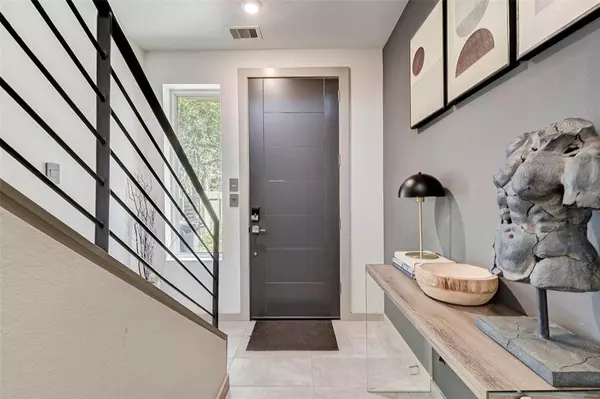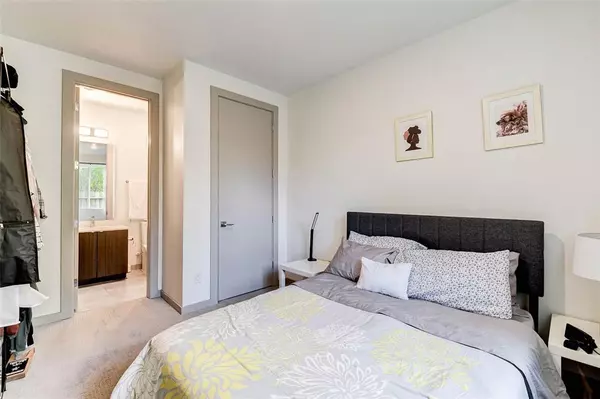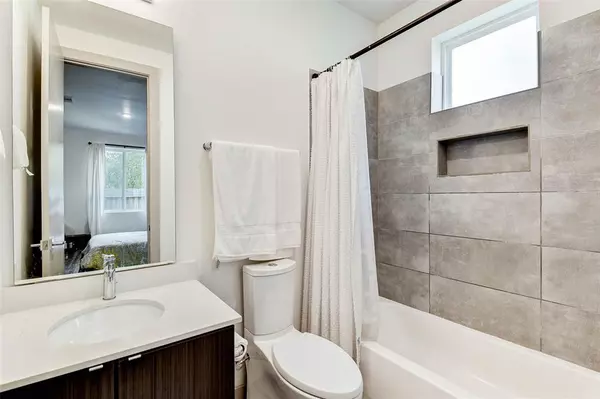1512 Weber ST #D Houston, TX 77007
3 Beds
3.1 Baths
2,050 SqFt
UPDATED:
01/11/2025 09:07 PM
Key Details
Property Type Single Family Home
Listing Status Active
Purchase Type For Sale
Square Footage 2,050 sqft
Price per Sqft $239
Subdivision Weber Modern Living
MLS Listing ID 25904658
Style Contemporary/Modern
Bedrooms 3
Full Baths 3
Half Baths 1
Year Built 2017
Annual Tax Amount $9,386
Tax Year 2023
Lot Size 1,809 Sqft
Acres 0.0415
Property Description
Location
State TX
County Harris
Area Washington East/Sabine
Rooms
Bedroom Description En-Suite Bath,Primary Bed - 3rd Floor,Walk-In Closet
Other Rooms Living Area - 2nd Floor, Utility Room in House
Master Bathroom Primary Bath: Double Sinks, Primary Bath: Separate Shower
Kitchen Island w/o Cooktop, Kitchen open to Family Room, Soft Closing Cabinets, Soft Closing Drawers
Interior
Interior Features Wine/Beverage Fridge
Heating Central Gas
Cooling Central Electric
Flooring Carpet, Engineered Wood, Laminate
Exterior
Parking Features Attached Garage
Garage Spaces 2.0
Roof Type Composition
Street Surface Asphalt,Concrete
Private Pool No
Building
Lot Description Corner
Dwelling Type Free Standing
Story 4
Foundation Slab
Lot Size Range 0 Up To 1/4 Acre
Sewer Public Sewer
Water Public Water
Structure Type Cement Board
New Construction No
Schools
Elementary Schools Crockett Elementary School (Houston)
Middle Schools Hogg Middle School (Houston)
High Schools Heights High School
School District 27 - Houston
Others
Senior Community No
Restrictions No Restrictions
Tax ID 138-009-001-0003
Energy Description Energy Star Appliances
Acceptable Financing Cash Sale, Conventional, FHA, Seller May Contribute to Buyer's Closing Costs, VA
Tax Rate 2.0148
Disclosures Sellers Disclosure
Green/Energy Cert Energy Star Qualified Home
Listing Terms Cash Sale, Conventional, FHA, Seller May Contribute to Buyer's Closing Costs, VA
Financing Cash Sale,Conventional,FHA,Seller May Contribute to Buyer's Closing Costs,VA
Special Listing Condition Sellers Disclosure






