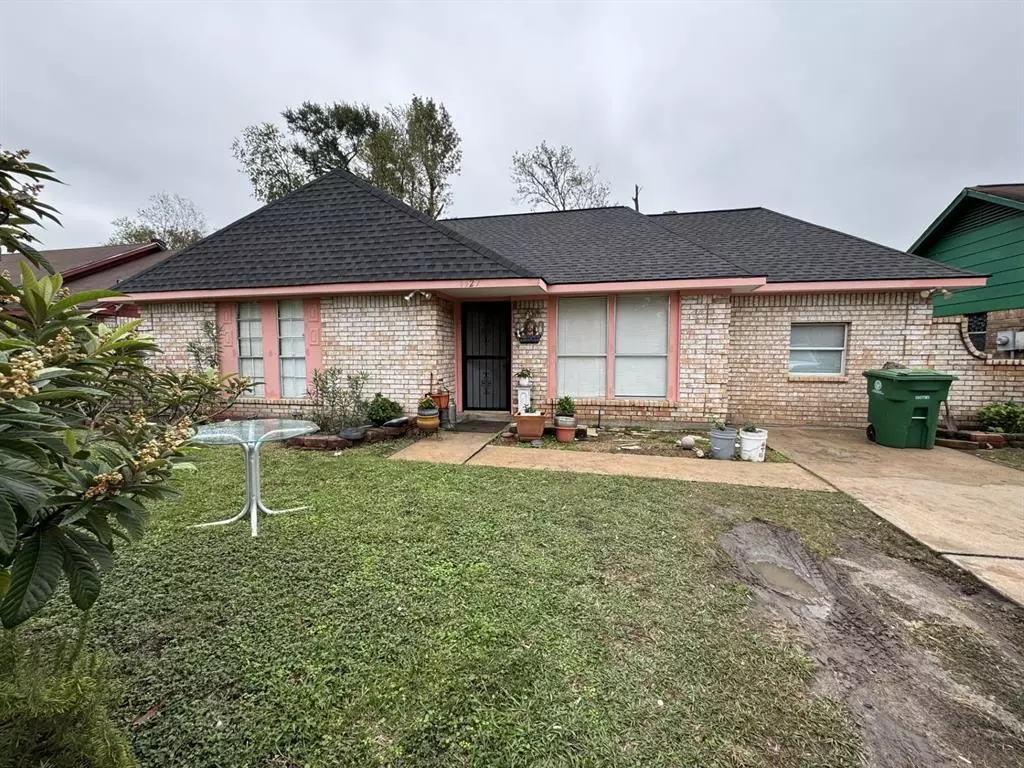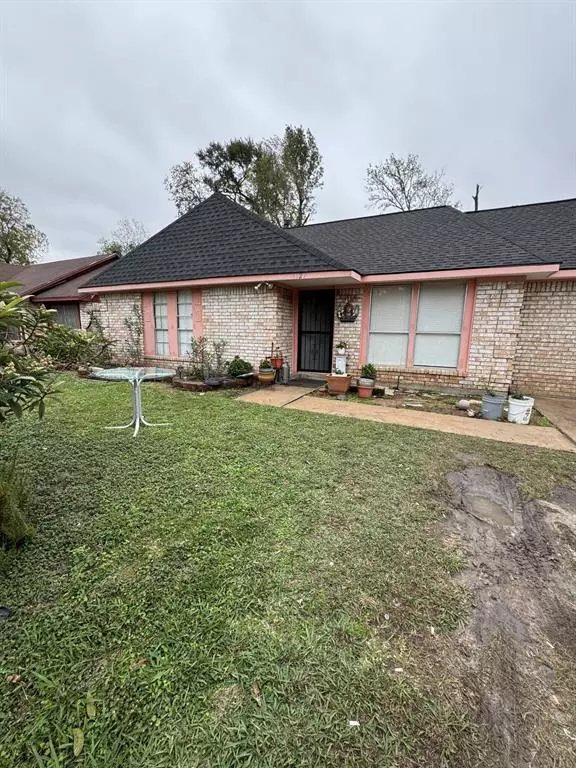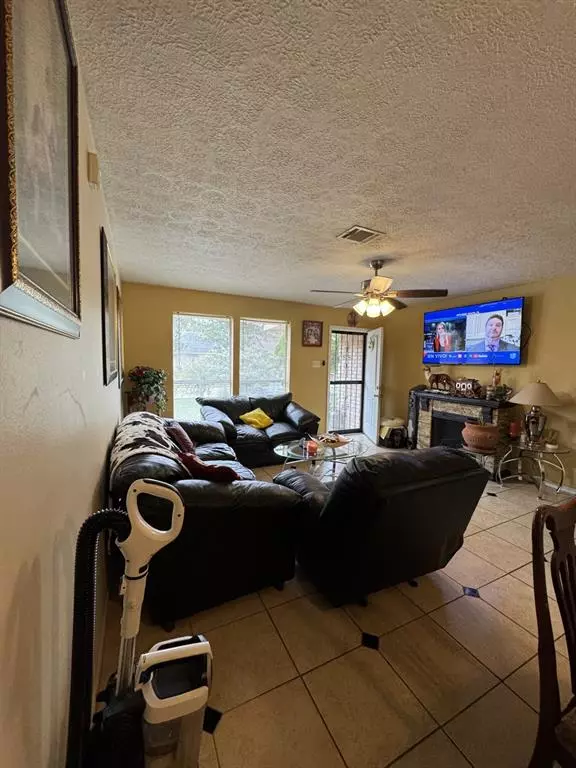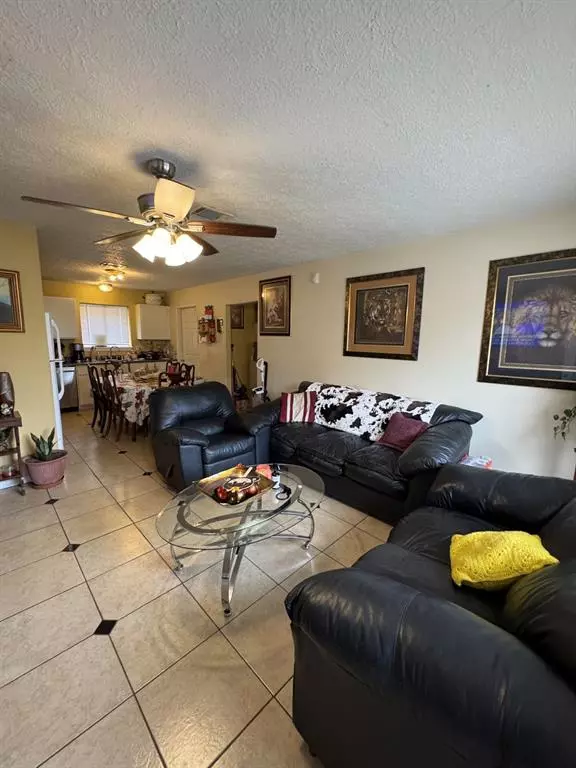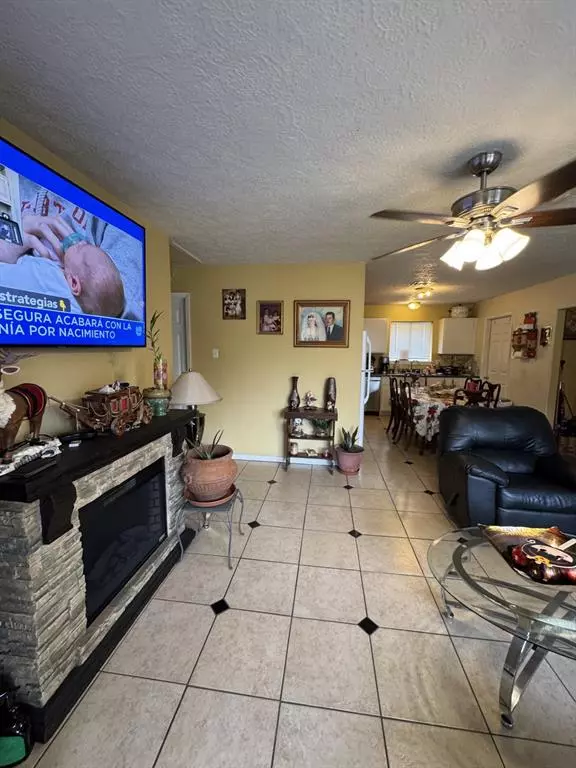4527 Oak Shadows DR Houston, TX 77091
3 Beds
1.1 Baths
1,195 SqFt
UPDATED:
12/25/2024 05:15 AM
Key Details
Property Type Single Family Home
Listing Status Pending
Purchase Type For Sale
Square Footage 1,195 sqft
Price per Sqft $140
Subdivision Pinemont Plaza Sec 01
MLS Listing ID 56628804
Style Traditional
Bedrooms 3
Full Baths 1
Half Baths 1
Year Built 1970
Annual Tax Amount $3,029
Tax Year 2023
Lot Size 5,700 Sqft
Acres 0.1309
Property Description
Location
State TX
County Harris
Area Northwest Houston
Rooms
Bedroom Description All Bedrooms Down
Other Rooms 1 Living Area
Den/Bedroom Plus 4
Interior
Heating Central Gas
Cooling Central Electric
Flooring Tile
Fireplaces Number 1
Fireplaces Type Wood Burning Fireplace
Exterior
Roof Type Composition
Street Surface Concrete,Curbs
Private Pool No
Building
Lot Description Subdivision Lot
Dwelling Type Free Standing
Story 1
Foundation Slab
Lot Size Range 0 Up To 1/4 Acre
Sewer Public Sewer
Water Public Water
Structure Type Brick,Wood
New Construction No
Schools
Elementary Schools Smith Elementary School (Houston)
Middle Schools Black Middle School
High Schools Scarborough High School
School District 27 - Houston
Others
Senior Community No
Restrictions Deed Restrictions
Tax ID 104-068-000-0160
Acceptable Financing Cash Sale, Conventional, FHA, VA
Tax Rate 2.0148
Disclosures Sellers Disclosure
Listing Terms Cash Sale, Conventional, FHA, VA
Financing Cash Sale,Conventional,FHA,VA
Special Listing Condition Sellers Disclosure


