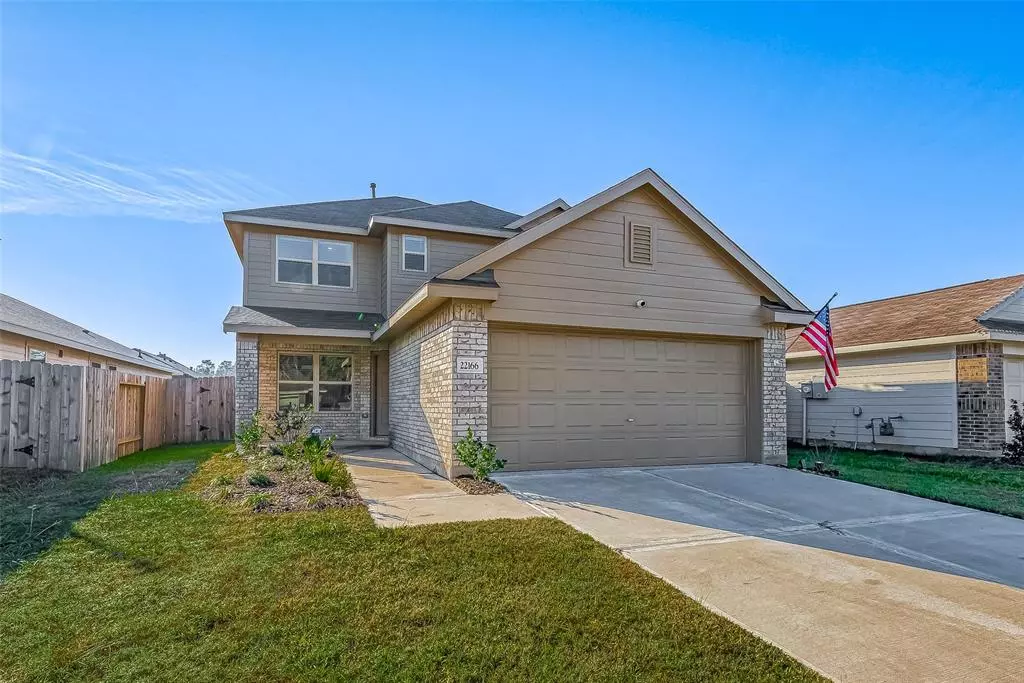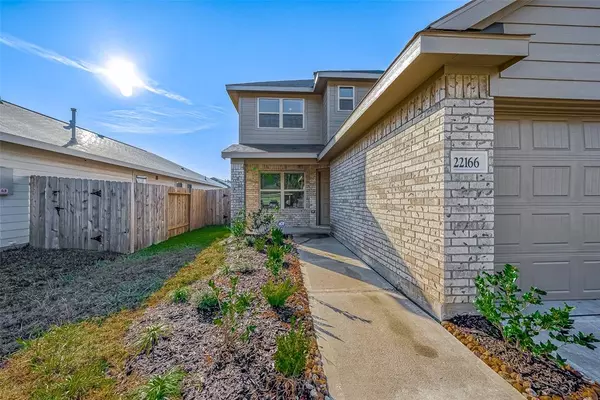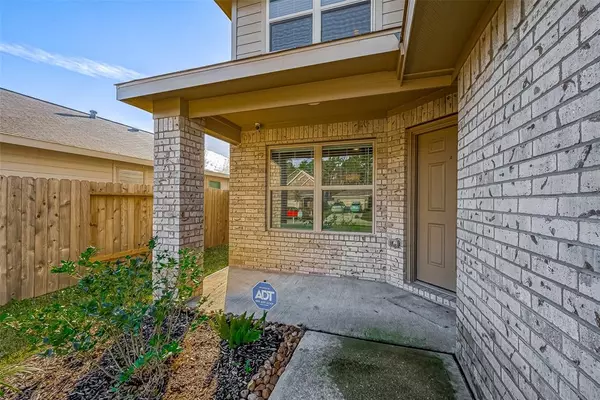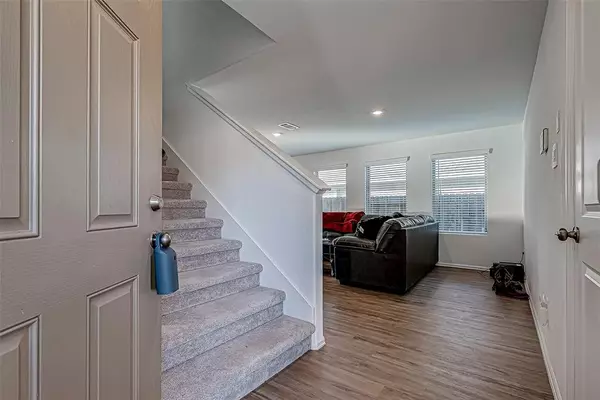22166 Birchfield Grove LN New Caney, TX 77357
4 Beds
2.1 Baths
1,861 SqFt
UPDATED:
12/26/2024 10:54 PM
Key Details
Property Type Single Family Home
Listing Status Active
Purchase Type For Sale
Square Footage 1,861 sqft
Price per Sqft $142
Subdivision Pinewood At Grand Texas
MLS Listing ID 95957094
Style Traditional
Bedrooms 4
Full Baths 2
Half Baths 1
HOA Fees $500/ann
HOA Y/N 1
Year Built 2022
Annual Tax Amount $4,776
Tax Year 2024
Lot Size 5,393 Sqft
Acres 0.1238
Property Description
Location
State TX
County Montgomery
Area Porter/New Caney West
Rooms
Bedroom Description Primary Bed - 1st Floor
Other Rooms Den, Gameroom Up, Kitchen/Dining Combo
Master Bathroom Full Secondary Bathroom Down, Half Bath, Primary Bath: Double Sinks, Primary Bath: Separate Shower, Primary Bath: Soaking Tub
Kitchen Kitchen open to Family Room, Pantry
Interior
Interior Features Alarm System - Owned, Dryer Included, Refrigerator Included, Washer Included
Heating Central Gas
Cooling Central Electric
Flooring Carpet, Laminate
Exterior
Exterior Feature Back Yard Fenced
Parking Features Attached Garage
Garage Spaces 2.0
Garage Description Auto Garage Door Opener
Roof Type Composition
Street Surface Concrete
Private Pool No
Building
Lot Description Subdivision Lot
Dwelling Type Free Standing
Story 2
Foundation Slab
Lot Size Range 0 Up To 1/4 Acre
Builder Name Lennar
Sewer Public Sewer
Water Public Water
Structure Type Brick,Cement Board
New Construction No
Schools
Elementary Schools Timber Lakes Elementary School
Middle Schools Splendora Junior High
High Schools Splendora High School
School District 47 - Splendora
Others
HOA Fee Include Grounds,Recreational Facilities
Senior Community No
Restrictions Unknown
Tax ID 7987-02-10300
Ownership Full Ownership
Energy Description Digital Program Thermostat,Energy Star Appliances,High-Efficiency HVAC,Solar Panel - Owned
Acceptable Financing Cash Sale, Conventional, FHA, VA
Tax Rate 1.8288
Disclosures Mud, Sellers Disclosure
Listing Terms Cash Sale, Conventional, FHA, VA
Financing Cash Sale,Conventional,FHA,VA
Special Listing Condition Mud, Sellers Disclosure






