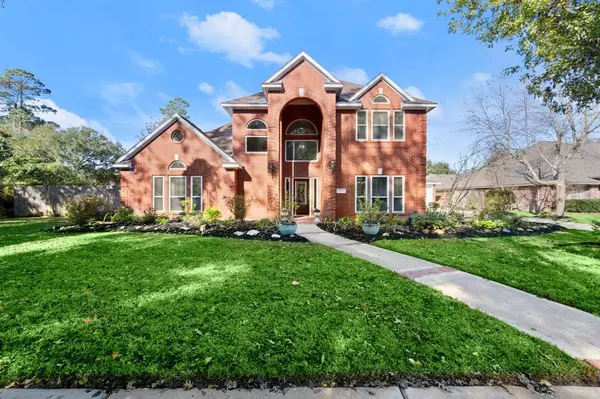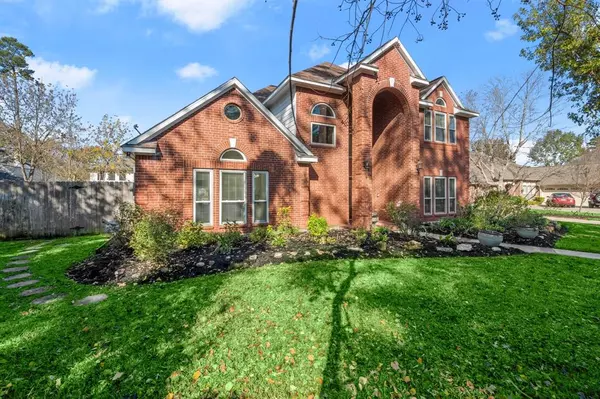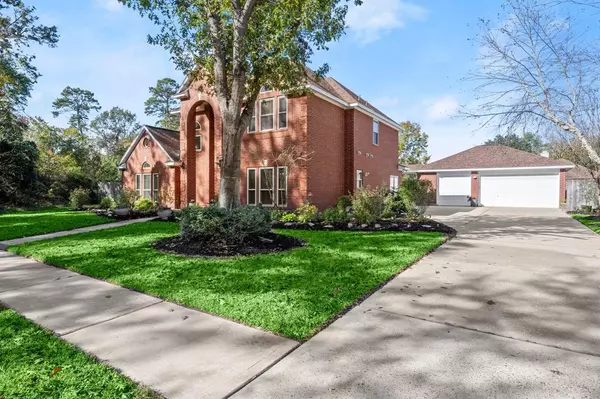11814 Regency Pine DR Cypress, TX 77429
4 Beds
2.1 Baths
2,985 SqFt
UPDATED:
12/25/2024 09:06 PM
Key Details
Property Type Single Family Home
Listing Status Option Pending
Purchase Type For Sale
Square Footage 2,985 sqft
Price per Sqft $150
Subdivision Regency Forest Amd
MLS Listing ID 56071150
Style Traditional
Bedrooms 4
Full Baths 2
Half Baths 1
HOA Fees $475/ann
HOA Y/N 1
Year Built 2000
Annual Tax Amount $8,648
Tax Year 2023
Lot Size 0.360 Acres
Acres 0.36
Property Description
Location
State TX
County Harris
Area Cypress North
Rooms
Bedroom Description En-Suite Bath,Primary Bed - 1st Floor,Sitting Area,Split Plan,Walk-In Closet
Other Rooms Breakfast Room, Family Room, Formal Dining, Gameroom Up, Utility Room in House
Master Bathroom Half Bath, Hollywood Bath, Primary Bath: Separate Shower, Primary Bath: Soaking Tub
Kitchen Breakfast Bar, Island w/o Cooktop, Kitchen open to Family Room, Pantry
Interior
Interior Features Fire/Smoke Alarm, Formal Entry/Foyer, High Ceiling, Window Coverings
Heating Central Gas
Cooling Central Electric
Flooring Carpet, Laminate, Tile
Fireplaces Number 1
Fireplaces Type Gaslog Fireplace
Exterior
Exterior Feature Back Yard Fenced, Covered Patio/Deck, Patio/Deck, Porch, Sprinkler System
Parking Features Detached Garage
Garage Spaces 3.0
Garage Description Auto Garage Door Opener, Double-Wide Driveway
Pool Gunite, Heated, In Ground, Pool With Hot Tub Attached
Roof Type Composition
Street Surface Concrete,Curbs,Gutters
Private Pool Yes
Building
Lot Description Cul-De-Sac, Subdivision Lot
Dwelling Type Free Standing
Story 2
Foundation Slab
Lot Size Range 1/4 Up to 1/2 Acre
Water Water District
Structure Type Brick,Cement Board,Wood
New Construction No
Schools
Elementary Schools Millsap Elementary School (Cypress-Fairbanks)
Middle Schools Hamilton Middle School (Cypress-Fairbanks)
High Schools Cypress Creek High School
School District 13 - Cypress-Fairbanks
Others
HOA Fee Include Grounds,Other
Senior Community No
Restrictions Build Line Restricted,Deed Restrictions
Tax ID 119-589-003-0047
Energy Description Ceiling Fans,Digital Program Thermostat,Insulated/Low-E windows
Tax Rate 2.1658
Disclosures Mud, Sellers Disclosure
Special Listing Condition Mud, Sellers Disclosure






