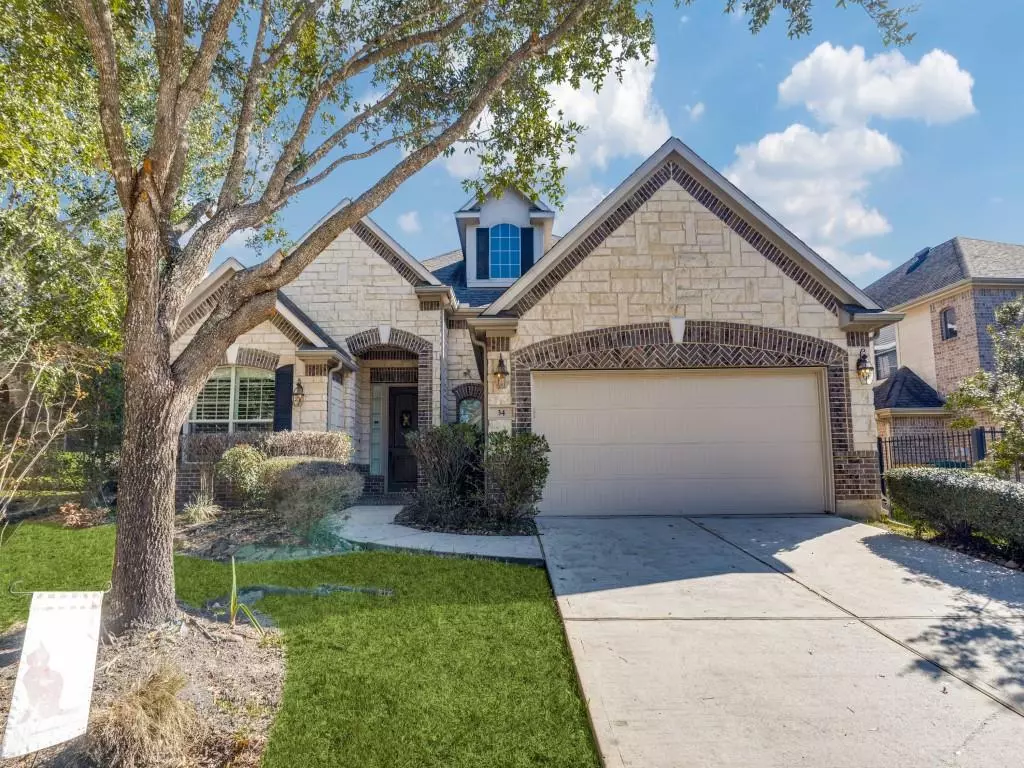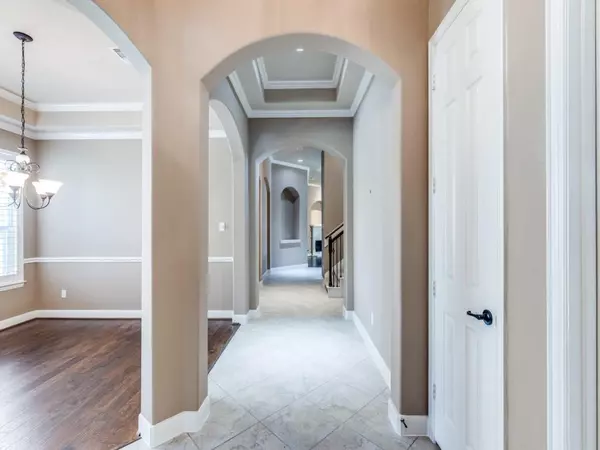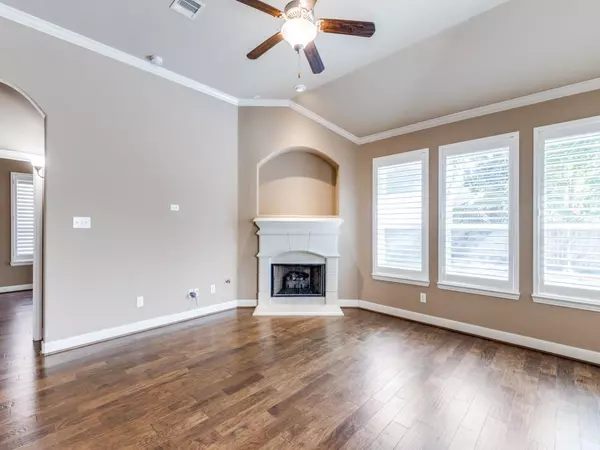34 Woodmoor PL The Woodlands, TX 77354
4 Beds
3.1 Baths
3,086 SqFt
UPDATED:
12/06/2024 11:21 AM
Key Details
Property Type Single Family Home
Listing Status Active
Purchase Type For Sale
Square Footage 3,086 sqft
Price per Sqft $165
Subdivision Wdlnds Village Sterling Ridge 91
MLS Listing ID 24353115
Style Traditional
Bedrooms 4
Full Baths 3
Half Baths 1
Year Built 2009
Annual Tax Amount $7,669
Tax Year 2024
Lot Size 7,863 Sqft
Acres 0.1805
Property Description
Location
State TX
County Montgomery
Community The Woodlands
Area The Woodlands
Rooms
Bedroom Description All Bedrooms Up,Primary Bed - 1st Floor
Other Rooms Breakfast Room, Formal Dining, Home Office/Study, Living Area - 1st Floor
Den/Bedroom Plus 4
Interior
Interior Features Fire/Smoke Alarm, High Ceiling
Heating Central Gas
Cooling Central Electric
Flooring Carpet, Tile, Wood
Fireplaces Number 1
Fireplaces Type Gaslog Fireplace
Exterior
Exterior Feature Back Green Space, Back Yard, Back Yard Fenced
Parking Features Attached Garage
Garage Spaces 2.0
Roof Type Composition
Private Pool No
Building
Lot Description Cul-De-Sac, Subdivision Lot
Dwelling Type Free Standing
Story 2
Foundation Slab
Lot Size Range 0 Up To 1/4 Acre
Sewer Public Sewer
Water Public Water
Structure Type Brick,Stone
New Construction No
Schools
Elementary Schools Tom R. Ellisor Elementary School
Middle Schools Bear Branch Junior High School
High Schools Magnolia High School
School District 36 - Magnolia
Others
Senior Community No
Restrictions Deed Restrictions,Restricted
Tax ID 9699-91-08700
Energy Description Ceiling Fans,Digital Program Thermostat
Tax Rate 1.6622
Disclosures Mud
Special Listing Condition Mud






