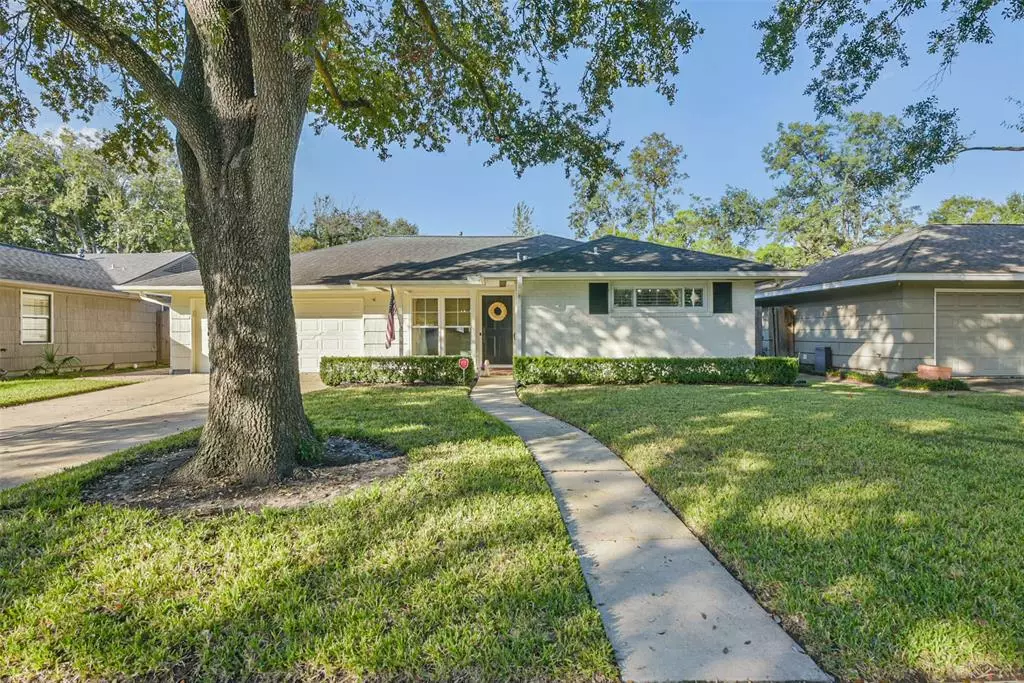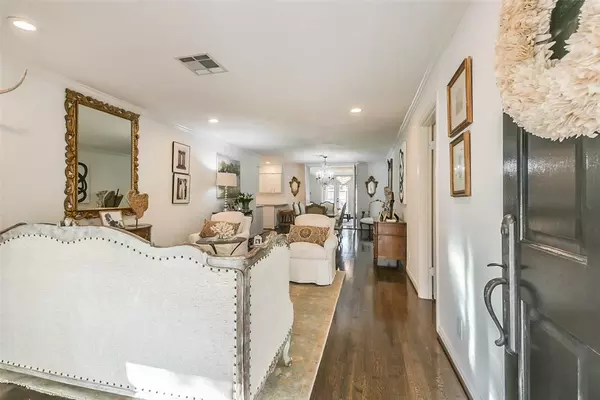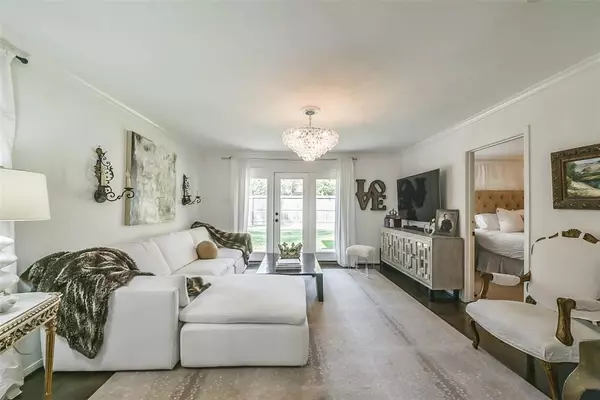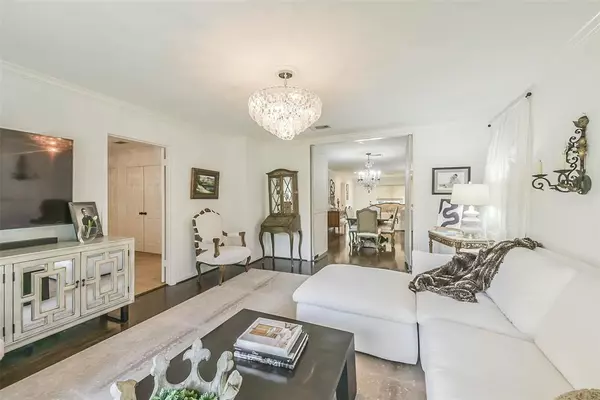5542 Judalon LN Houston, TX 77056
4 Beds
2 Baths
1,952 SqFt
OPEN HOUSE
Sat Jan 18, 12:00pm - 2:00pm
UPDATED:
01/17/2025 03:28 PM
Key Details
Property Type Single Family Home
Listing Status Active
Purchase Type For Sale
Square Footage 1,952 sqft
Price per Sqft $338
Subdivision Larchmont Sec 01
MLS Listing ID 87675035
Style Traditional
Bedrooms 4
Full Baths 2
Year Built 1950
Annual Tax Amount $11,194
Tax Year 2023
Lot Size 7,865 Sqft
Acres 0.1806
Property Description
Location
State TX
County Harris
Area Galleria
Rooms
Bedroom Description All Bedrooms Down,Primary Bed - 1st Floor
Other Rooms Den, Formal Dining, Formal Living, Kitchen/Dining Combo, Living/Dining Combo
Master Bathroom Primary Bath: Double Sinks, Primary Bath: Shower Only, Secondary Bath(s): Tub/Shower Combo
Kitchen Breakfast Bar
Interior
Interior Features Crown Molding, Window Coverings
Heating Central Gas
Cooling Central Electric
Flooring Marble Floors, Tile, Wood
Exterior
Exterior Feature Back Green Space, Back Yard, Back Yard Fenced, Patio/Deck, Private Driveway, Sprinkler System
Parking Features Attached Garage
Garage Spaces 2.0
Roof Type Composition
Street Surface Concrete,Curbs
Private Pool No
Building
Lot Description Cul-De-Sac
Dwelling Type Free Standing
Faces South
Story 1
Foundation Slab
Lot Size Range 0 Up To 1/4 Acre
Sewer Public Sewer
Water Public Water
Structure Type Brick,Wood
New Construction No
Schools
Elementary Schools School At St George Place
Middle Schools Tanglewood Middle School
High Schools Wisdom High School
School District 27 - Houston
Others
Senior Community No
Restrictions Deed Restrictions
Tax ID 083-497-000-0015
Energy Description Attic Vents,Digital Program Thermostat,HVAC>13 SEER,Insulated/Low-E windows
Tax Rate 2.0148
Disclosures Sellers Disclosure
Special Listing Condition Sellers Disclosure






