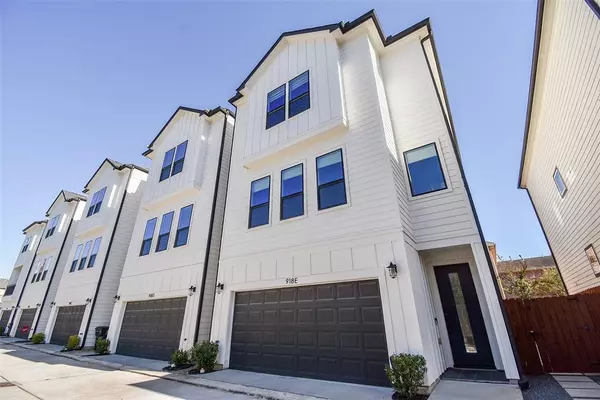918 W 25th ST #E Houston, TX 77008
3 Beds
3.1 Baths
2,574 SqFt
UPDATED:
12/30/2024 09:14 PM
Key Details
Property Type Single Family Home
Sub Type Single Family Detached
Listing Status Active
Purchase Type For Rent
Square Footage 2,574 sqft
Subdivision Estates/25Th Street Amd P
MLS Listing ID 58622866
Style Contemporary/Modern
Bedrooms 3
Full Baths 3
Half Baths 1
Rental Info Long Term,One Year
Year Built 2020
Available Date 2025-01-01
Lot Size 2,365 Sqft
Acres 0.0543
Property Description
Welcome to Unit E at 918 W 25th Street in Shady Acres. Just a 10-minute drive to AWTY International School and The Goddard School of the Greater Heights, this home is also steps from Heights favorites like H-E-B, Simply Coffee, and White Oak Bayou Trail.
The unit includes two extra private parking spots for guests and a bright living room with natural light from unblocked windows. Brand-new appliances—refrigerator, washer, and dryer—are included.
Each bedroom features its own en-suite bathroom, with a half bath for guests on the second floor. Hard surface flooring runs throughout, and outside, enjoy a private backyard patio and deck, plus a balcony.
Ready for move-in on 01/01/2025. Verify measurements independently.
Location
State TX
County Harris
Area Heights/Greater Heights
Rooms
Bedroom Description 1 Bedroom Down - Not Primary BR,En-Suite Bath,Primary Bed - 3rd Floor,Walk-In Closet
Other Rooms Kitchen/Dining Combo, Living Area - 2nd Floor, Living/Dining Combo, Utility Room in House
Master Bathroom Half Bath, Primary Bath: Double Sinks, Primary Bath: Tub/Shower Combo
Kitchen Island w/o Cooktop, Kitchen open to Family Room, Pantry, Soft Closing Cabinets, Soft Closing Drawers, Under Cabinet Lighting
Interior
Interior Features Balcony, Crown Molding, Dry Bar, Dryer Included, Fire/Smoke Alarm, Formal Entry/Foyer, High Ceiling, Refrigerator Included, Washer Included, Window Coverings
Heating Central Gas
Cooling Central Electric
Flooring Tile, Wood
Appliance Dryer Included, Refrigerator, Washer Included
Exterior
Exterior Feature Back Yard, Back Yard Fenced, Balcony, Balcony/Terrace, Partially Fenced, Patio/Deck, Storage Room
Parking Features Attached Garage
Garage Spaces 2.0
Garage Description Additional Parking, Auto Garage Door Opener
Street Surface Concrete
Private Pool No
Building
Lot Description Corner, Patio Lot
Faces West
Story 3
Sewer Public Sewer
Water Public Water
New Construction No
Schools
Elementary Schools Sinclair Elementary School (Houston)
Middle Schools Hamilton Middle School (Houston)
High Schools Waltrip High School
School District 27 - Houston
Others
Pets Allowed Case By Case Basis
Senior Community No
Restrictions Deed Restrictions
Tax ID 139-941-001-0005
Energy Description Ceiling Fans,Digital Program Thermostat,Energy Star Appliances,Energy Star/CFL/LED Lights,Insulated/Low-E windows,Insulation - Batt,Insulation - Blown Fiberglass
Disclosures No Disclosures
Special Listing Condition No Disclosures
Pets Allowed Case By Case Basis






