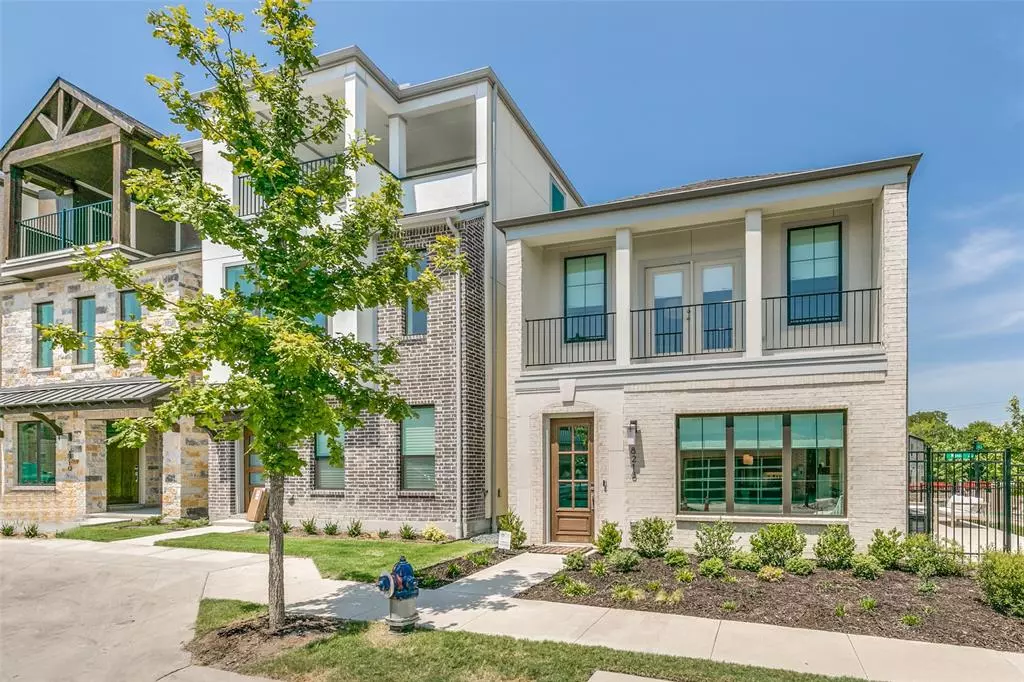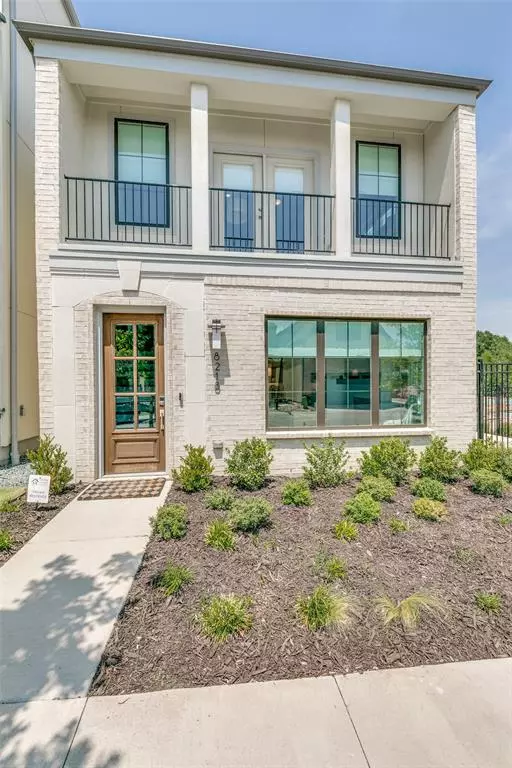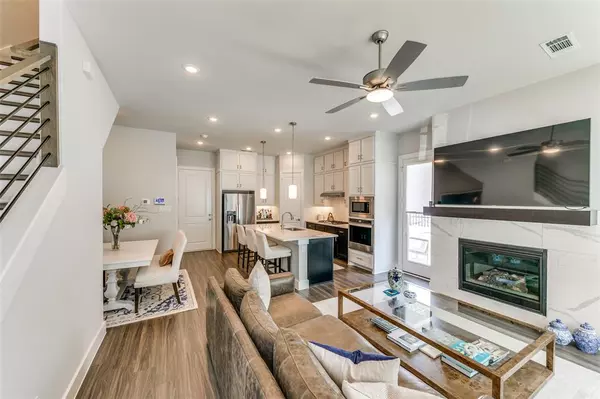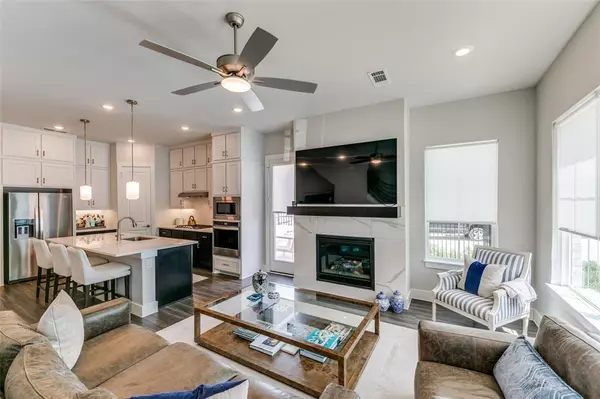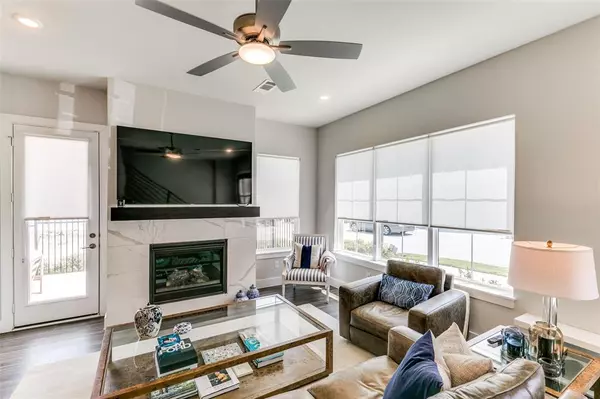8218 Manoa Drive Dallas, TX 75231
3 Beds
3 Baths
1,917 SqFt
UPDATED:
12/21/2024 07:04 PM
Key Details
Property Type Single Family Home
Sub Type Single Family Residence
Listing Status Active
Purchase Type For Sale
Square Footage 1,917 sqft
Price per Sqft $359
Subdivision Merion Midtown Park Ph 4
MLS Listing ID 20781342
Bedrooms 3
Full Baths 2
Half Baths 1
HOA Fees $133/mo
HOA Y/N Mandatory
Year Built 2023
Lot Size 2,047 Sqft
Acres 0.047
Property Description
Location
State TX
County Dallas
Community Community Pool, Community Sprinkler, Curbs, Gated, Sidewalks
Direction Follow GPS. Located in Phase 2 of Midtown at Merion Park.
Rooms
Dining Room 1
Interior
Interior Features Built-in Features, Cable TV Available, Decorative Lighting, Double Vanity, Eat-in Kitchen, Flat Screen Wiring, High Speed Internet Available, Kitchen Island, Open Floorplan, Pantry, Walk-In Closet(s)
Heating Central
Cooling Ceiling Fan(s), Central Air, ENERGY STAR Qualified Equipment
Flooring Vinyl
Fireplaces Number 1
Fireplaces Type Electric, Gas, Living Room
Appliance Dishwasher, Disposal, Gas Cooktop, Microwave, Convection Oven, Plumbed For Gas in Kitchen, Tankless Water Heater, Vented Exhaust Fan
Heat Source Central
Laundry Gas Dryer Hookup, In Hall, Utility Room, Full Size W/D Area, Washer Hookup
Exterior
Exterior Feature Balcony, Covered Patio/Porch, Rain Gutters, Lighting, Private Yard
Garage Spaces 2.0
Fence Back Yard, Wrought Iron
Community Features Community Pool, Community Sprinkler, Curbs, Gated, Sidewalks
Utilities Available City Sewer, City Water, Concrete, Curbs, Individual Gas Meter, Individual Water Meter, Sidewalk, Underground Utilities
Roof Type Composition
Total Parking Spaces 2
Garage Yes
Building
Lot Description Corner Lot, Few Trees, Interior Lot, Landscaped, Level, Sprinkler System, Subdivision
Story Two
Foundation Slab
Level or Stories Two
Schools
Elementary Schools Lee Mcshan
Middle Schools Sam Tasby
High Schools Adams
School District Dallas Isd
Others
Restrictions Development
Ownership Of Record
Acceptable Financing Cash, Conventional, FHA, VA Loan
Listing Terms Cash, Conventional, FHA, VA Loan


