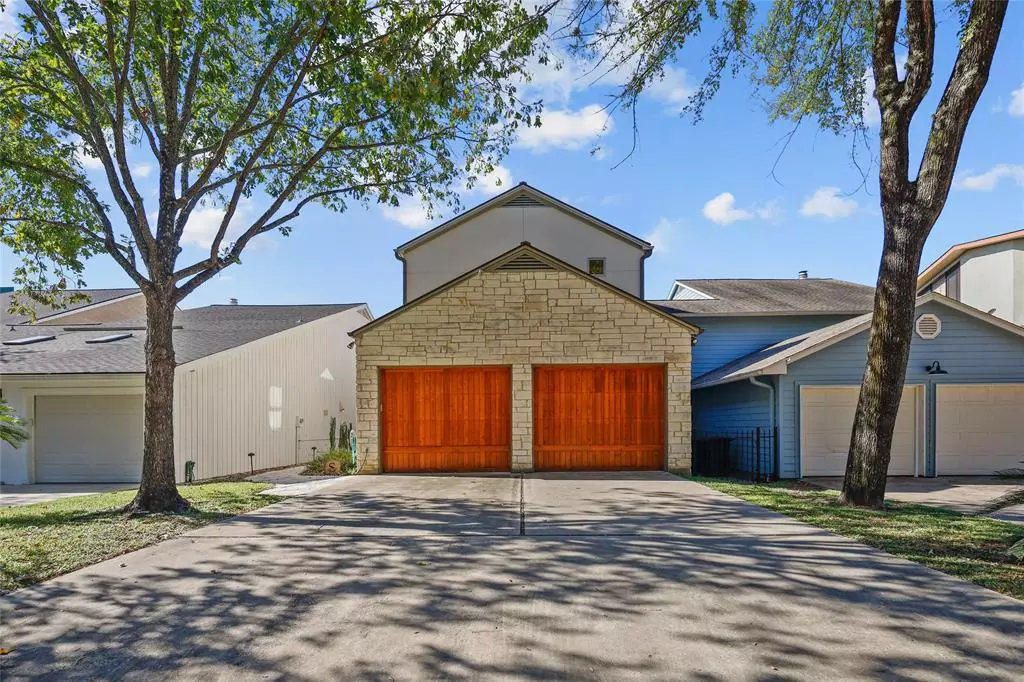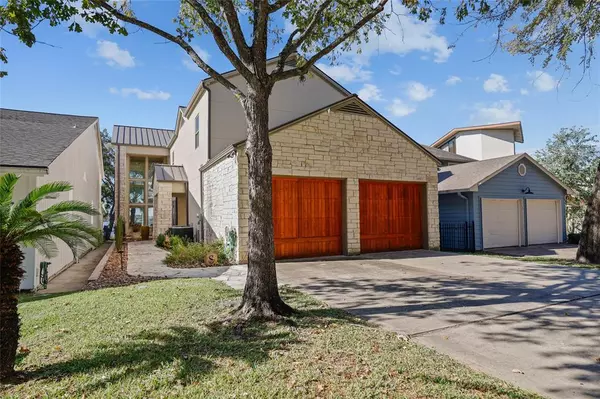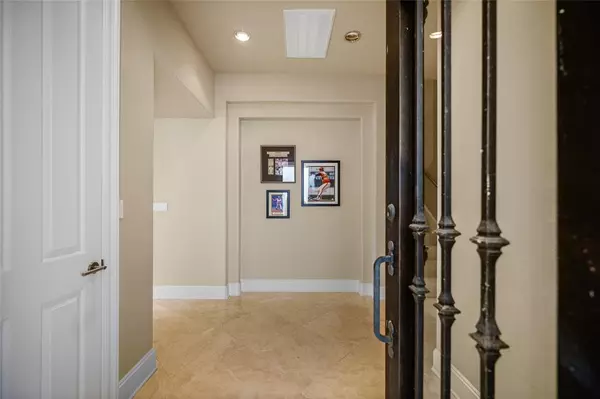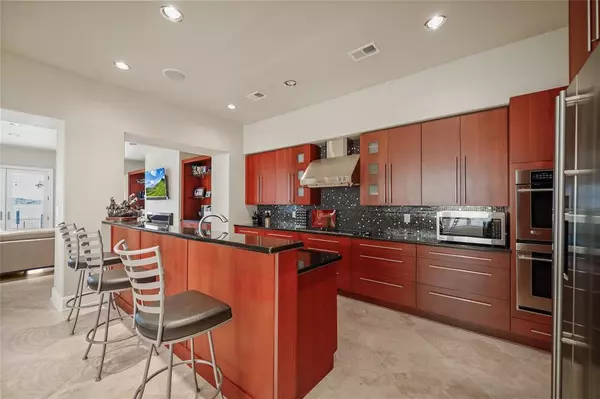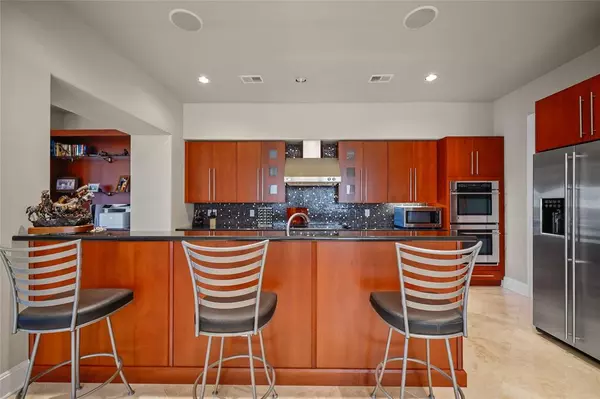11119 Twain DR Montgomery, TX 77356
3 Beds
3.1 Baths
2,952 SqFt
UPDATED:
12/15/2024 09:07 PM
Key Details
Property Type Single Family Home
Listing Status Active
Purchase Type For Sale
Square Footage 2,952 sqft
Price per Sqft $440
Subdivision Walden 05
MLS Listing ID 38043888
Style Traditional
Bedrooms 3
Full Baths 3
Half Baths 1
HOA Fees $1,050/ann
HOA Y/N 1
Year Built 2007
Annual Tax Amount $15,982
Tax Year 2024
Lot Size 4,400 Sqft
Acres 0.101
Property Description
The home's spacious layout includes a formal dining room and a living room showcasing expansive lake views. With ample opportunity to personalize the interior, this home offers the perfect canvas to create your ideal lakeside retreat, whether for entertaining or relaxing.
Outside, the property boasts plenty of space to fully embrace the lakeside lifestyle, including a dock and boat lift. Nestled in the vibrant Walden community, residents enjoy access to a variety of premium amenities and the highly acclaimed Montgomery ISD schools. This is your chance to turn your waterfront dream into reality!
Location
State TX
County Montgomery
Area Lake Conroe Area
Rooms
Bedroom Description All Bedrooms Up,En-Suite Bath
Other Rooms 1 Living Area, Breakfast Room, Family Room, Formal Dining, Living Area - 1st Floor, Utility Room in House
Master Bathroom Primary Bath: Double Sinks, Primary Bath: Separate Shower, Primary Bath: Soaking Tub, Secondary Bath(s): Double Sinks, Secondary Bath(s): Tub/Shower Combo
Kitchen Breakfast Bar, Kitchen open to Family Room, Pantry
Interior
Interior Features High Ceiling, Wet Bar, Wine/Beverage Fridge
Heating Central Gas
Cooling Central Electric
Flooring Carpet, Tile
Fireplaces Number 1
Exterior
Exterior Feature Balcony, Fully Fenced, Outdoor Kitchen
Parking Features Attached Garage
Garage Spaces 2.0
Waterfront Description Boat Slip,Bulkhead,Lake View,Lakefront
Roof Type Composition
Street Surface Asphalt
Private Pool No
Building
Lot Description In Golf Course Community, Subdivision Lot, Water View, Waterfront
Dwelling Type Free Standing
Story 2
Foundation Slab
Lot Size Range 0 Up To 1/4 Acre
Sewer Public Sewer
Water Water District
Structure Type Stone
New Construction No
Schools
Elementary Schools Madeley Ranch Elementary School
Middle Schools Montgomery Junior High School
High Schools Montgomery High School
School District 37 - Montgomery
Others
Senior Community No
Restrictions Deed Restrictions
Tax ID 9455-05-44200
Ownership Full Ownership
Acceptable Financing Cash Sale, Conventional, FHA, VA
Tax Rate 1.8655
Disclosures Mud
Listing Terms Cash Sale, Conventional, FHA, VA
Financing Cash Sale,Conventional,FHA,VA
Special Listing Condition Mud


