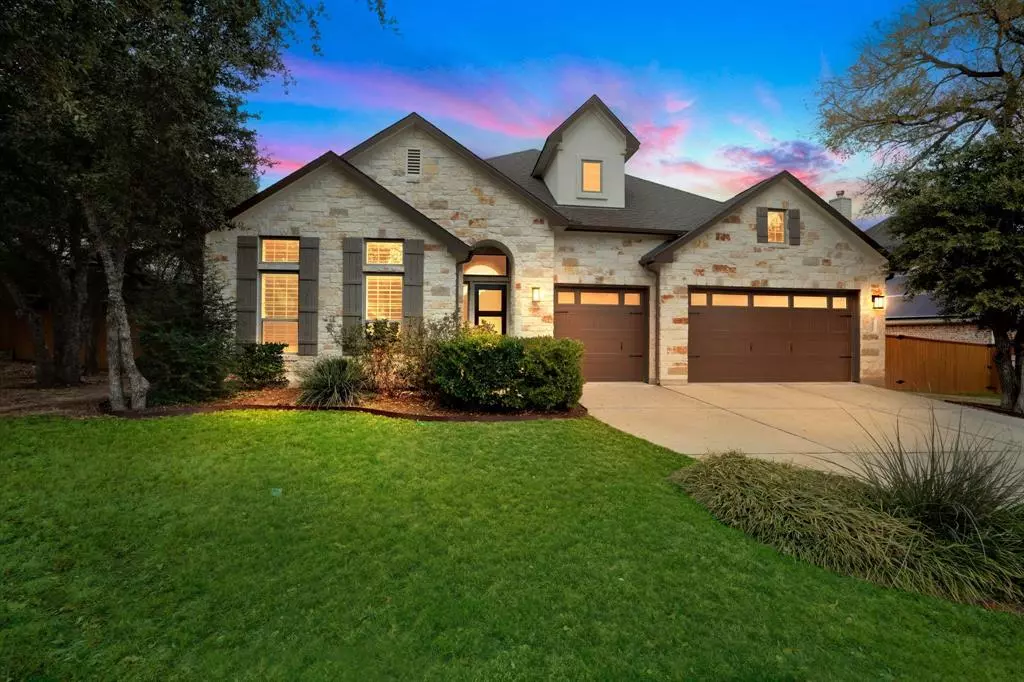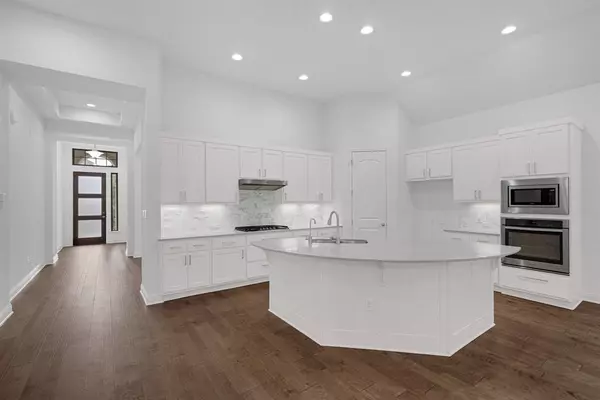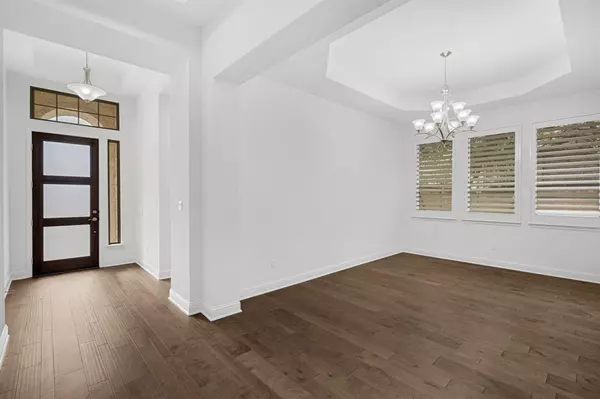2421 Belen DR Leander, TX 78641
4 Beds
3 Baths
3,136 SqFt
UPDATED:
01/01/2025 04:23 PM
Key Details
Property Type Single Family Home
Listing Status Pending
Purchase Type For Sale
Square Footage 3,136 sqft
Price per Sqft $221
Subdivision Palmera Rdg Sec 1
MLS Listing ID 10131975
Style Contemporary/Modern
Bedrooms 4
Full Baths 3
HOA Fees $50/mo
HOA Y/N 1
Year Built 2018
Annual Tax Amount $15,300
Tax Year 2024
Lot Size 0.290 Acres
Acres 0.29
Property Description
Zoned in award-winning LISD and <1 mile from Tarvin Elementary and a new charter school. Neighborhood features 2 amenity centers, walking trails, and a low HOA. Very easy access to Ronald Reagan Blvd and Hwy 183. Minutes away from supermarkets, shopping centers, and all that Texas Hill Country offers.
Location
State TX
County Williamson
Rooms
Bedroom Description All Bedrooms Down
Other Rooms 1 Living Area, Breakfast Room, Formal Dining, Home Office/Study
Kitchen Kitchen open to Family Room, Pantry, Walk-in Pantry
Interior
Interior Features Formal Entry/Foyer, High Ceiling, Prewired for Alarm System, Wired for Sound
Heating Central Electric
Cooling Central Electric
Flooring Engineered Wood
Fireplaces Number 1
Fireplaces Type Gaslog Fireplace
Exterior
Exterior Feature Back Yard Fenced, Exterior Gas Connection, Patio/Deck, Sprinkler System
Parking Features Attached Garage
Garage Spaces 3.0
Roof Type Composition
Street Surface Concrete
Private Pool No
Building
Lot Description Subdivision Lot
Dwelling Type Free Standing
Story 1
Foundation Slab
Lot Size Range 0 Up To 1/4 Acre
Builder Name Village Builders
Sewer Public Sewer
Water Public Water
Structure Type Stone
New Construction No
Schools
Elementary Schools Tarvin Elementary
Middle Schools Wiley Middle School
High Schools Glenn High School
School District 123 - Leander
Others
HOA Fee Include Grounds
Senior Community No
Restrictions Unknown
Tax ID R542452
Energy Description Digital Program Thermostat,Tankless/On-Demand H2O Heater
Acceptable Financing Cash Sale, Conventional, Investor
Tax Rate 2.419
Disclosures Sellers Disclosure
Listing Terms Cash Sale, Conventional, Investor
Financing Cash Sale,Conventional,Investor
Special Listing Condition Sellers Disclosure






