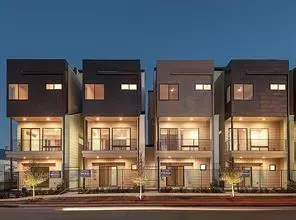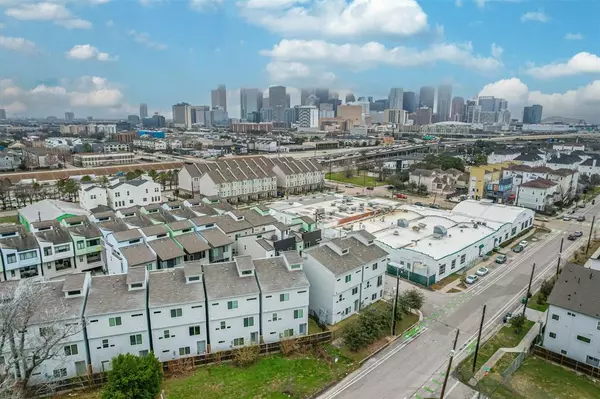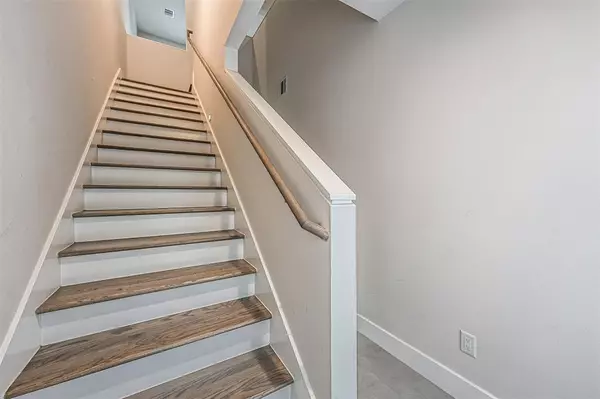2136 Dennis ST Houston, TX 77004
3 Beds
3.1 Baths
2,365 SqFt
UPDATED:
12/08/2024 01:11 PM
Key Details
Property Type Single Family Home
Sub Type Single Family Detached
Listing Status Active
Purchase Type For Rent
Square Footage 2,365 sqft
Subdivision La Ville St Emanuel
MLS Listing ID 31748832
Style Contemporary/Modern
Bedrooms 3
Full Baths 3
Half Baths 1
Rental Info Long Term,One Year
Year Built 2021
Available Date 2025-01-01
Lot Size 1,695 Sqft
Acres 0.0389
Property Description
Location
State TX
County Harris
Area University Area
Rooms
Bedroom Description 1 Bedroom Down - Not Primary BR,En-Suite Bath,Primary Bed - 3rd Floor,Walk-In Closet
Other Rooms 1 Living Area, Living Area - 2nd Floor, Living/Dining Combo, Utility Room in House
Master Bathroom Primary Bath: Double Sinks, Primary Bath: Separate Shower, Primary Bath: Soaking Tub, Secondary Bath(s): Tub/Shower Combo, Vanity Area
Kitchen Breakfast Bar, Kitchen open to Family Room, Pantry, Soft Closing Cabinets, Soft Closing Drawers, Under Cabinet Lighting
Interior
Interior Features Alarm System - Owned, Balcony, Window Coverings, Dryer Included, Fire/Smoke Alarm, High Ceiling, Refrigerator Included, Washer Included
Heating Central Gas, Zoned
Cooling Central Electric, Zoned
Flooring Tile, Wood
Appliance Dryer Included, Full Size, Refrigerator, Washer Included
Exterior
Exterior Feature Back Yard Fenced, Balcony, Balcony/Terrace, Controlled Subdivision Access, Exterior Gas Connection, Patio/Deck
Parking Features Attached Garage
Garage Spaces 2.0
Street Surface Asphalt,Concrete
Private Pool No
Building
Lot Description Court Yard
Story 4
Sewer Public Sewer
Water Public Water, Water District
New Construction No
Schools
Elementary Schools Blackshear Elementary School (Houston)
Middle Schools Cullen Middle School (Houston)
High Schools Yates High School
School District 27 - Houston
Others
Pets Allowed Not Allowed
Senior Community No
Restrictions Deed Restrictions
Tax ID 135-443-001-0004
Energy Description Attic Fan,Attic Vents,Ceiling Fans,Digital Program Thermostat,Energy Star Appliances,High-Efficiency HVAC,Insulated Doors,Insulated/Low-E windows,Insulation - Batt,Radiant Attic Barrier
Disclosures No Disclosures
Special Listing Condition No Disclosures
Pets Allowed Not Allowed






