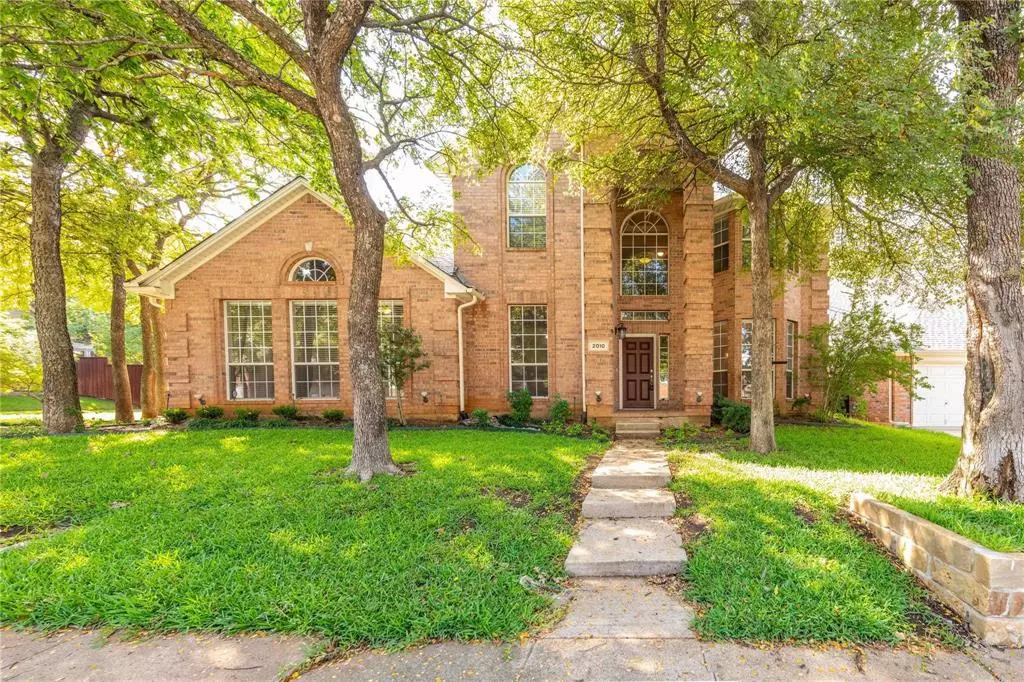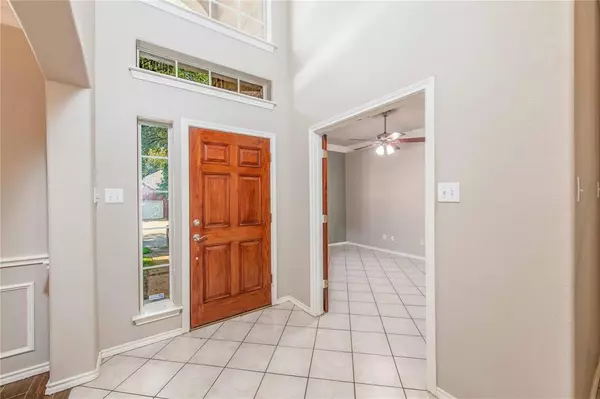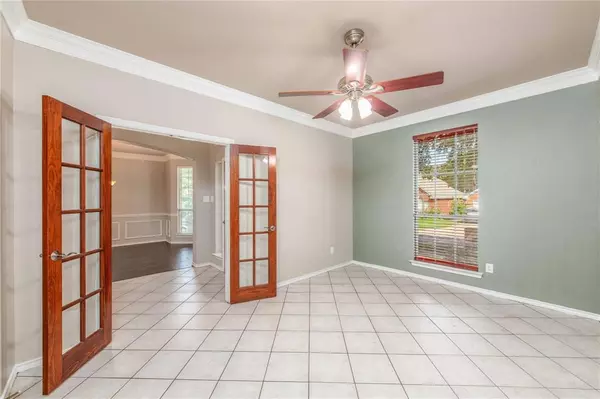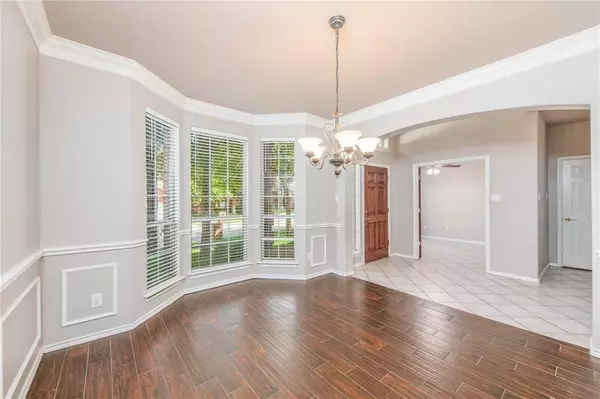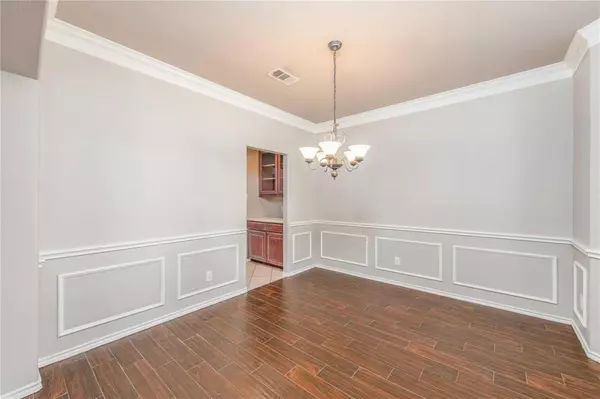2010 Marie Weldon Lane Arlington, TX 76001
4 Beds
4 Baths
3,094 SqFt
UPDATED:
12/02/2024 03:37 PM
Key Details
Property Type Single Family Home
Sub Type Single Family Residence
Listing Status Active
Purchase Type For Rent
Square Footage 3,094 sqft
Subdivision Fannin Farm Add
MLS Listing ID 20770828
Style Traditional
Bedrooms 4
Full Baths 3
Half Baths 1
PAD Fee $1
HOA Y/N Mandatory
Year Built 2000
Lot Size 8,189 Sqft
Acres 0.188
Property Description
Location
State TX
County Tarrant
Community Community Pool
Direction From I-30, South on S. Cooper. Right on Hardisty. Left on Forest Park Circle, right on Marie Weldon. Home is on the left.
Rooms
Dining Room 2
Interior
Interior Features Built-in Features, Cable TV Available, Cathedral Ceiling(s), Double Vanity, Eat-in Kitchen, High Speed Internet Available, Kitchen Island, Natural Woodwork, Pantry, Vaulted Ceiling(s), Walk-In Closet(s)
Heating Central, Fireplace(s), Natural Gas
Cooling Ceiling Fan(s), Central Air
Flooring Carpet, Ceramic Tile, Hardwood
Fireplaces Number 1
Fireplaces Type Gas
Appliance Dishwasher, Disposal, Gas Cooktop, Gas Water Heater, Double Oven, Plumbed For Gas in Kitchen, Tankless Water Heater, Vented Exhaust Fan, Water Filter, Water Purifier
Heat Source Central, Fireplace(s), Natural Gas
Exterior
Exterior Feature Covered Courtyard, Covered Patio/Porch, Rain Gutters, Outdoor Living Center
Garage Spaces 2.0
Fence Back Yard, Wood
Community Features Community Pool
Utilities Available Cable Available, City Sewer, City Water, Concrete, Curbs, Electricity Connected, Individual Gas Meter, Sidewalk, Underground Utilities
Total Parking Spaces 2
Garage Yes
Building
Lot Description Corner Lot, Cul-De-Sac, Landscaped, Many Trees, Sprinkler System, Subdivision
Story Two
Level or Stories Two
Structure Type Brick
Schools
Elementary Schools Carol Holt
High Schools Summit
School District Mansfield Isd
Others
Pets Allowed Yes, Breed Restrictions, Number Limit, Size Limit
Restrictions Animals,No Smoking,No Sublease
Ownership See Tax
Pets Allowed Yes, Breed Restrictions, Number Limit, Size Limit


