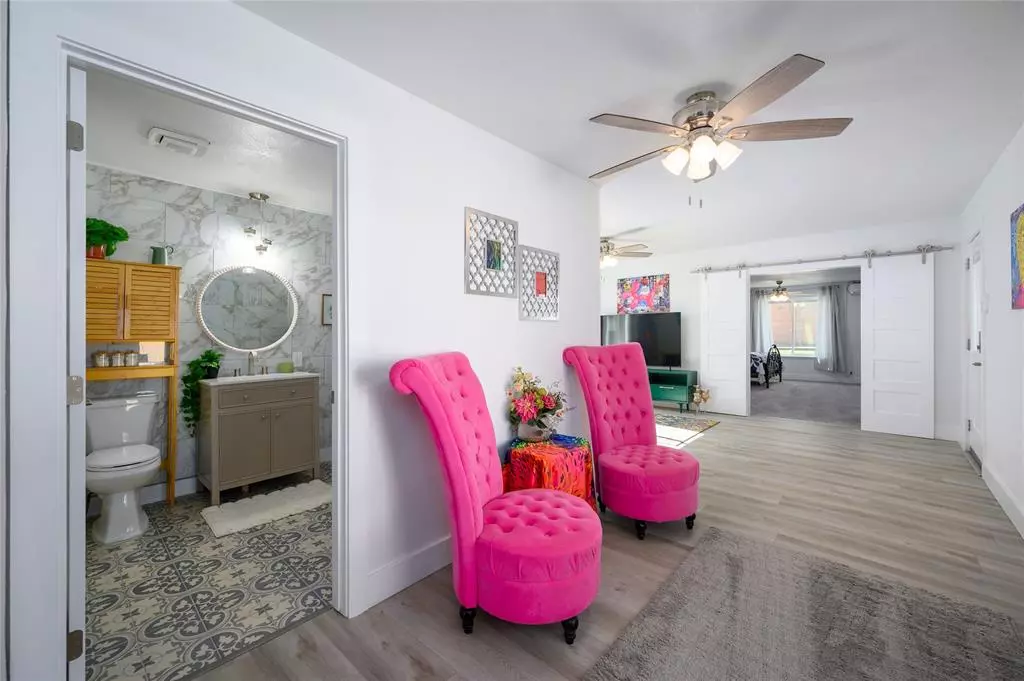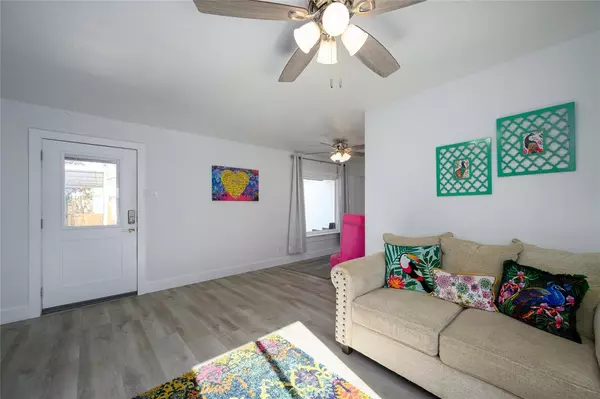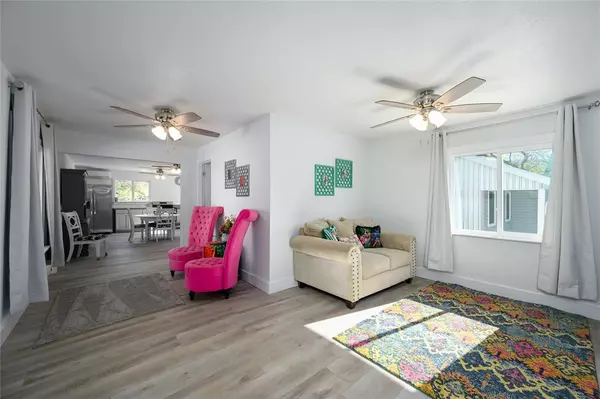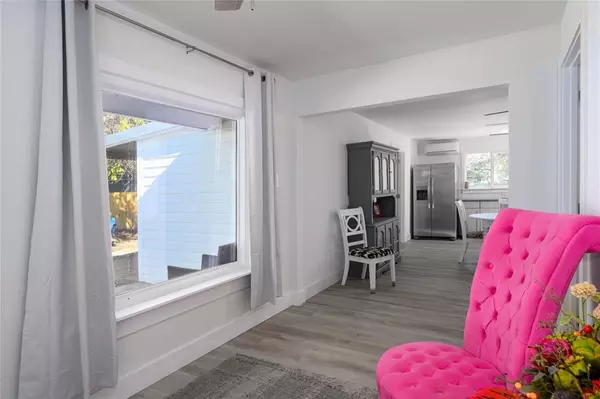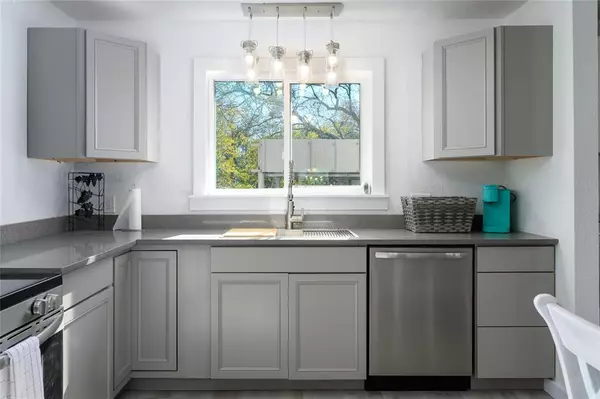203 Ram Avenue Sadler, TX 76264
2 Beds
1 Bath
1,350 SqFt
UPDATED:
12/29/2024 02:32 AM
Key Details
Property Type Single Family Home
Sub Type Single Family Residence
Listing Status Active
Purchase Type For Sale
Square Footage 1,350 sqft
Price per Sqft $159
MLS Listing ID 20785566
Style Traditional
Bedrooms 2
Full Baths 1
HOA Y/N None
Year Built 1980
Annual Tax Amount $722
Lot Size 0.283 Acres
Acres 0.283
Property Description
The entire home has been completely renovated, with every detail thoughtfully updated to create a fresh, stylish living environment. With brand new flooring throughout, new light fixtures, new windows, cabinets, updated hardware, and modern finishes. All-new appliances include a refrigerator, dishwasher, and a stove. There is also a washer and dryer, which will stay with the home for added convenience. The new AC-Heating splits ensure year-round comfort, making this home truly move-in ready.
Set on just over a quarter-acre lot, the property features a large porch—ideal for relaxing or entertaining—and a 2-car carport with ample storage space and protected parking.
Located directly across from a local school, this home offers a prime location, with easy access to education and community amenities. The generous lot provides plenty of outdoor space for gardening, recreation, or future expansions.
Additional updates include a brand new tankless hot water heater (under warranty), ensuring the home is fully equipped with all the modern conveniences. With every room thoughtfully updated and renovated, 203 Ram offers both style and functionality in a highly desirable location.
Whether you're looking for a comfortable new place to call home or a fully updated property in a great location, this home offers everything you need.
Location
State TX
County Grayson
Direction From Sheman, take Hwy 82 West 13 miles, Take South Main exit, turn right onto South Main St (hwy 901), turn left onto Ram Avenue, house will be on your right.
Rooms
Dining Room 1
Interior
Interior Features Eat-in Kitchen, Granite Counters, Open Floorplan, Pantry
Heating Central, Electric
Cooling Ceiling Fan(s), Central Air, Electric
Flooring Carpet, Ceramic Tile, Luxury Vinyl Plank
Appliance Dishwasher, Disposal, Electric Cooktop, Electric Oven, Electric Range, Electric Water Heater, Ice Maker, Microwave, Refrigerator, Tankless Water Heater, Vented Exhaust Fan
Heat Source Central, Electric
Laundry Electric Dryer Hookup, In Kitchen, Utility Room, Full Size W/D Area, Washer Hookup, On Site
Exterior
Carport Spaces 2
Fence Back Yard, Chain Link, Cross Fenced, Privacy, Wood
Utilities Available City Sewer, City Water, Curbs, Electricity Available, Electricity Connected, Gravel/Rock, Individual Water Meter
Roof Type Metal
Total Parking Spaces 2
Garage No
Building
Lot Description Acreage, Cleared, Few Trees, Lrg. Backyard Grass
Story One
Foundation Pillar/Post/Pier
Level or Stories One
Structure Type Vinyl Siding
Schools
Elementary Schools S And S
Middle Schools S And S
High Schools S And S
School District S And S Cons Isd
Others
Ownership Storey
Acceptable Financing Cash, Contact Agent, Conventional, FHA, Private Financing Available, VA Loan
Listing Terms Cash, Contact Agent, Conventional, FHA, Private Financing Available, VA Loan


