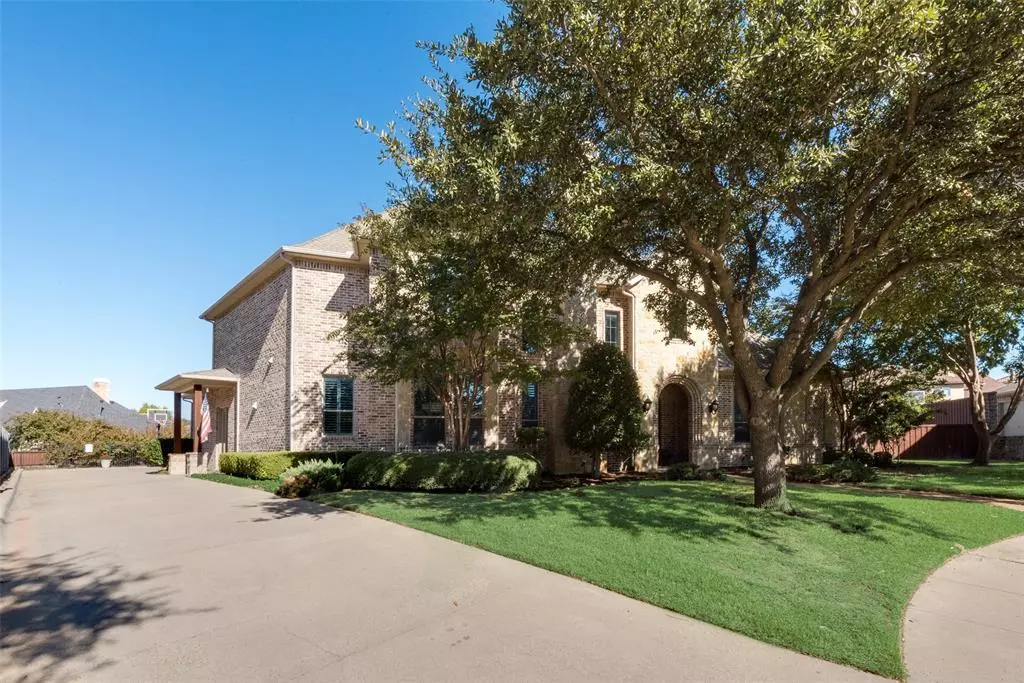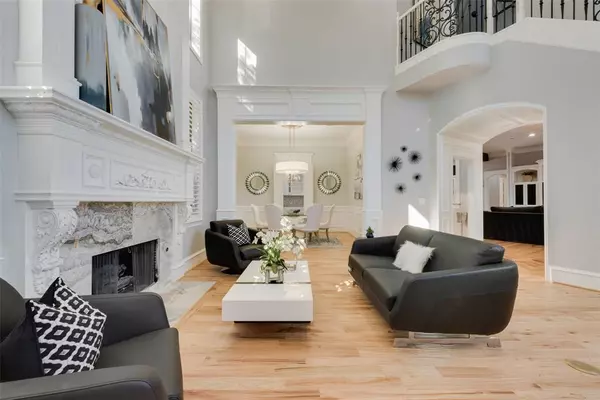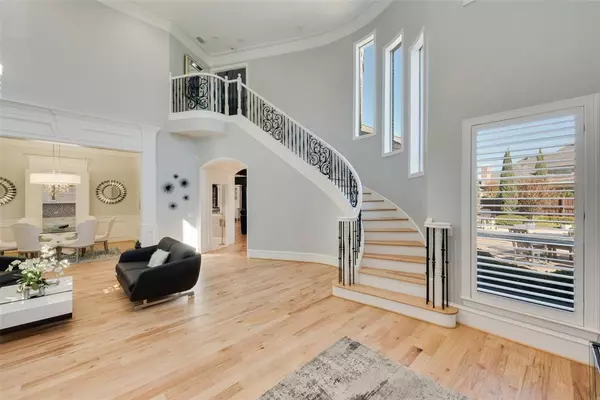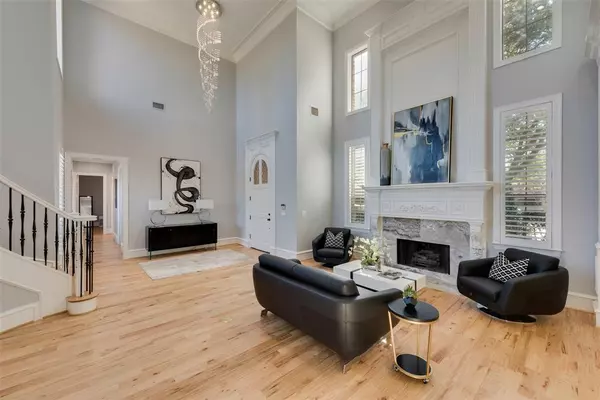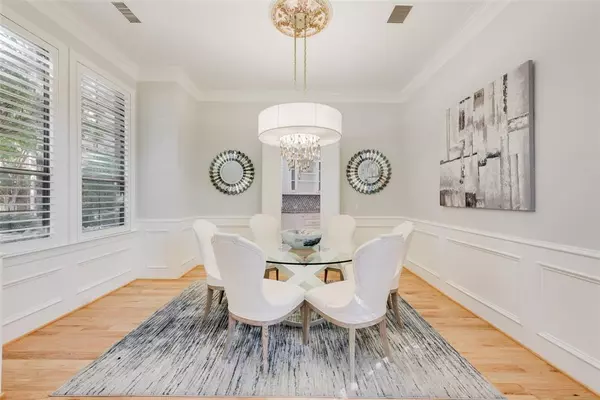7700 Masters Court Mckinney, TX 75072
5 Beds
5 Baths
4,983 SqFt
UPDATED:
12/11/2024 10:17 PM
Key Details
Property Type Single Family Home
Sub Type Single Family Residence
Listing Status Pending
Purchase Type For Sale
Square Footage 4,983 sqft
Price per Sqft $260
Subdivision Isleworth Add
MLS Listing ID 20782541
Style Traditional
Bedrooms 5
Full Baths 4
Half Baths 1
HOA Fees $1,955/ann
HOA Y/N Mandatory
Year Built 2004
Annual Tax Amount $20,037
Lot Size 0.440 Acres
Acres 0.44
Property Description
Location
State TX
County Collin
Community Club House, Community Pool, Gated, Golf, Greenbelt, Park, Playground, Pool, Sidewalks, Tennis Court(S)
Direction From 121, North on Custer, Right on Eldorado, Left on Stonebridge Drive, Left on Beacon, through the gate (broker bay has code). Continue on Beacon Hill which will curve right and turn into Riviera. Right on Masters Court, home at end of culdesac.
Rooms
Dining Room 2
Interior
Interior Features Cable TV Available, Cathedral Ceiling(s), Central Vacuum, Chandelier, Decorative Lighting, Double Vanity, Flat Screen Wiring, Granite Counters, High Speed Internet Available, Kitchen Island, Multiple Staircases, Vaulted Ceiling(s), Walk-In Closet(s)
Heating Central, Fireplace(s), Natural Gas
Cooling Ceiling Fan(s), Central Air, Electric
Flooring Carpet, Marble, Wood
Fireplaces Number 2
Fireplaces Type Gas, Gas Starter
Appliance Built-in Gas Range, Dishwasher, Disposal, Microwave, Double Oven
Heat Source Central, Fireplace(s), Natural Gas
Laundry Electric Dryer Hookup, Utility Room, Laundry Chute, Full Size W/D Area, Washer Hookup
Exterior
Exterior Feature Covered Patio/Porch, Garden(s), Rain Gutters
Garage Spaces 4.0
Fence Wood
Pool Heated, In Ground
Community Features Club House, Community Pool, Gated, Golf, Greenbelt, Park, Playground, Pool, Sidewalks, Tennis Court(s)
Utilities Available City Sewer, City Water, Concrete, Curbs, Individual Gas Meter, Individual Water Meter, Natural Gas Available, Sidewalk, Underground Utilities
Roof Type Composition
Total Parking Spaces 4
Garage Yes
Private Pool 1
Building
Lot Description Cul-De-Sac, Few Trees, Interior Lot, Landscaped, Lrg. Backyard Grass, Sprinkler System, Subdivision
Story Two
Foundation Slab
Level or Stories Two
Structure Type Brick
Schools
Elementary Schools Bennett
Middle Schools Dowell
High Schools Mckinney Boyd
School District Mckinney Isd
Others
Ownership Nicholas and Gloria Siatka
Special Listing Condition Aerial Photo


