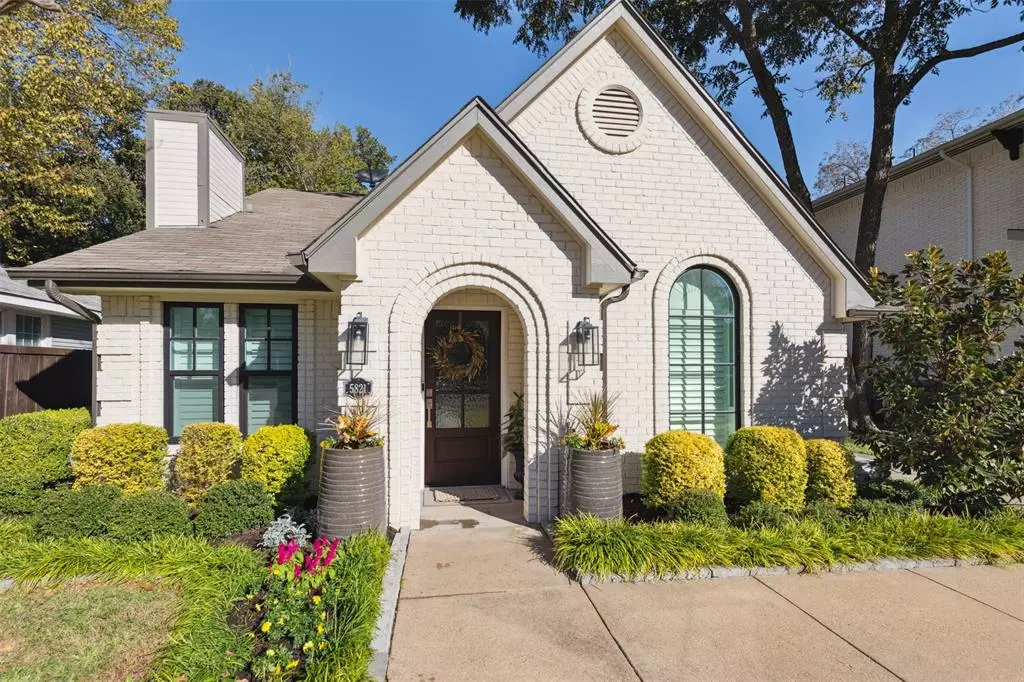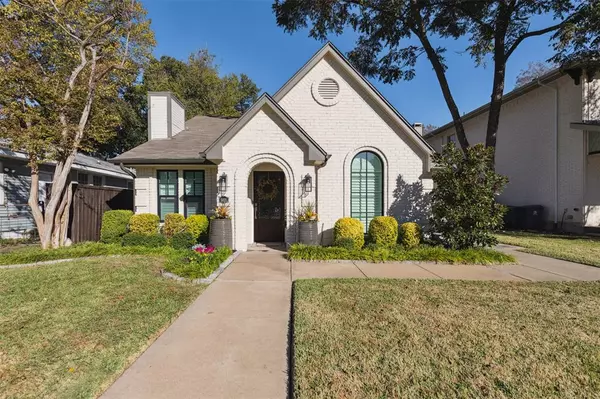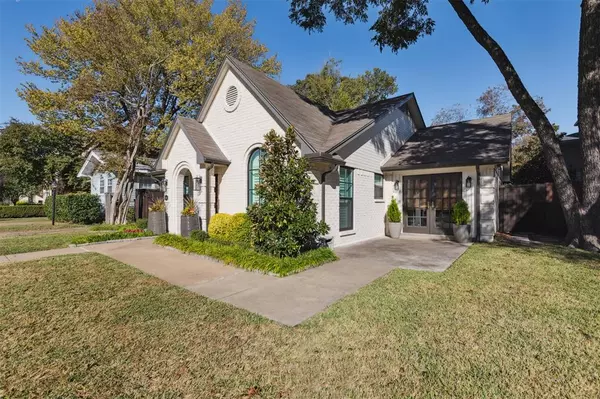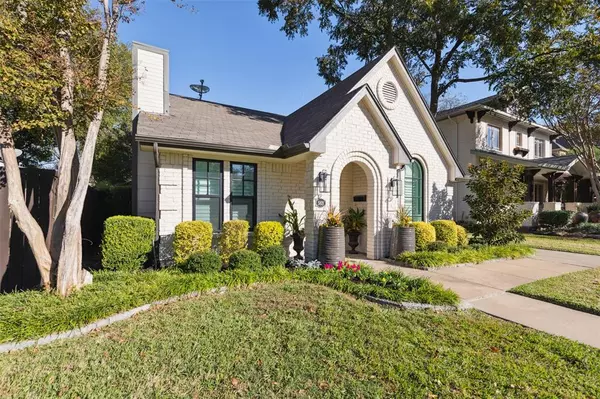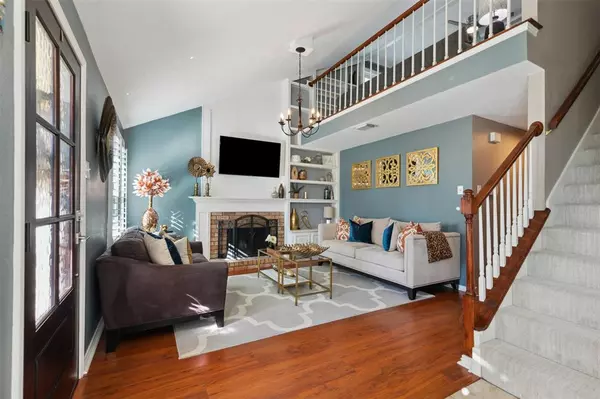5821 Velasco Avenue Dallas, TX 75206
3 Beds
2 Baths
1,768 SqFt
UPDATED:
12/23/2024 04:03 PM
Key Details
Property Type Single Family Home
Sub Type Single Family Residence
Listing Status Active Contingent
Purchase Type For Sale
Square Footage 1,768 sqft
Price per Sqft $492
Subdivision Belmont Sub
MLS Listing ID 20754209
Style Traditional
Bedrooms 3
Full Baths 2
HOA Y/N None
Year Built 1992
Annual Tax Amount $12,138
Lot Size 8,189 Sqft
Acres 0.188
Property Description
Welcome to 5821 Velasco Avenue, where big-city living meets the charm of a cozy neighborhood. Nestled in the heart of the M-Streets, this beautifully updated Tudor-style home offers the perfect blend of character, convenience, and luxury.
The home features completely remodeled bathrooms (2023) with sleek, modern finishes and new windows that fill the space with natural light. The charming kitchen is thoughtfully designed with granite countertops, stainless steel appliances, and an efficient layout, making it both functional and stylish. Outside, the backyard is an entertainer's dream, featuring a covered pergola and a huge wood deck—ideal for dining al fresco, hosting gatherings, or simply relaxing by the beautiful swimming pool. The lush landscaping adds a sense of privacy and tranquility, creating a true outdoor oasis. A standout feature of this property is the oversized detached garage, offering ample space for parking, and storage.
Don't miss this rare opportunity to experience M-Streets living at its finest—schedule your private tour today!
Located just a short walk from the vibrant restaurants, bars, and shops along Greenville and Henderson Avenues, you'll enjoy the best of Dallas living. Plus, it's zoned to the highly regarded Geneva Heights Elementary. Refrigerator included. Furniture is negotiable.
Location
State TX
County Dallas
Direction From Highway 75 access road, take Vanderbilt east toward Greenville Ave. Take a right on Greenville Ave then left on Velasco Ave. The house is on the left.
Rooms
Dining Room 2
Interior
Interior Features Flat Screen Wiring, High Speed Internet Available, Loft, Vaulted Ceiling(s)
Heating Central, Electric
Cooling Ceiling Fan(s), Central Air, Electric
Flooring Carpet, Ceramic Tile, Laminate
Fireplaces Number 1
Fireplaces Type Brick, Wood Burning
Appliance Dishwasher, Disposal, Electric Cooktop, Electric Range, Electric Water Heater, Microwave
Heat Source Central, Electric
Laundry Electric Dryer Hookup, Full Size W/D Area, Washer Hookup
Exterior
Exterior Feature Covered Patio/Porch, Rain Gutters
Garage Spaces 2.0
Fence Privacy, Wood
Pool Gunite, Pool Cover, Pool Sweep, Pump, Water Feature
Utilities Available Alley, City Sewer, City Water, Individual Water Meter, Sidewalk
Roof Type Composition
Total Parking Spaces 2
Garage Yes
Private Pool 1
Building
Lot Description Interior Lot, Landscaped, Lrg. Backyard Grass, Many Trees, Sprinkler System, Subdivision
Story One and One Half
Foundation Slab
Level or Stories One and One Half
Schools
Elementary Schools Geneva Heights
Middle Schools Long
High Schools Woodrow Wilson
School District Dallas Isd
Others
Ownership See Tax
Acceptable Financing Cash, Conventional, FHA
Listing Terms Cash, Conventional, FHA
Special Listing Condition Agent Related to Owner


