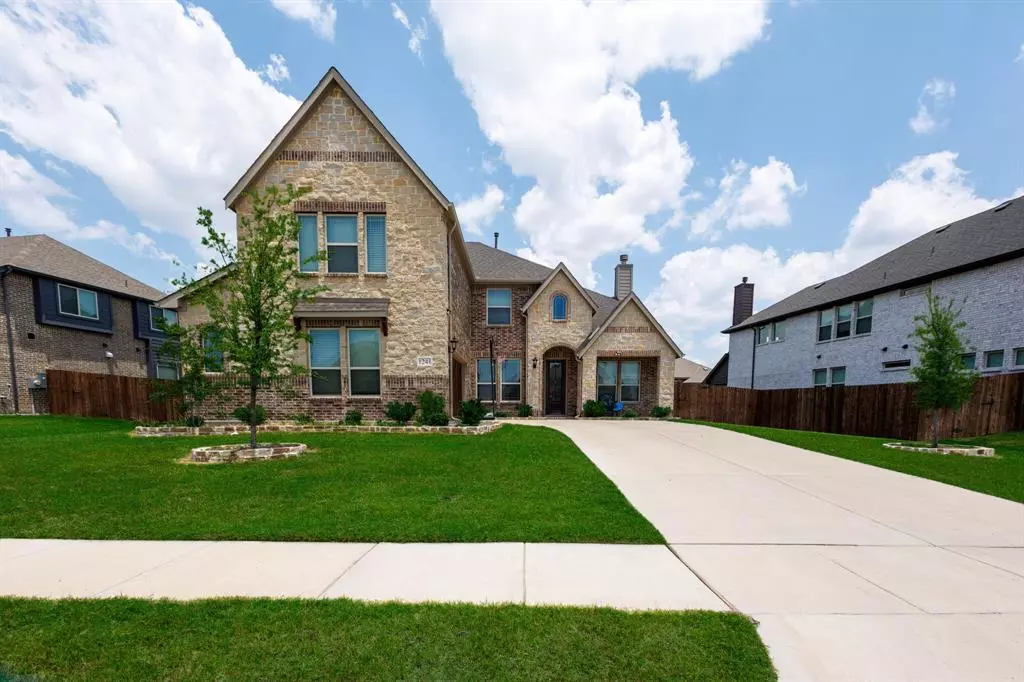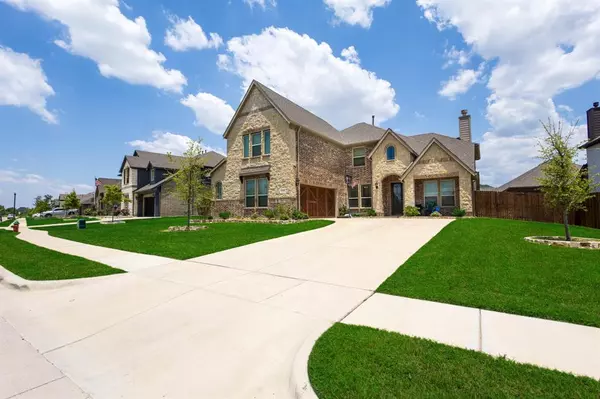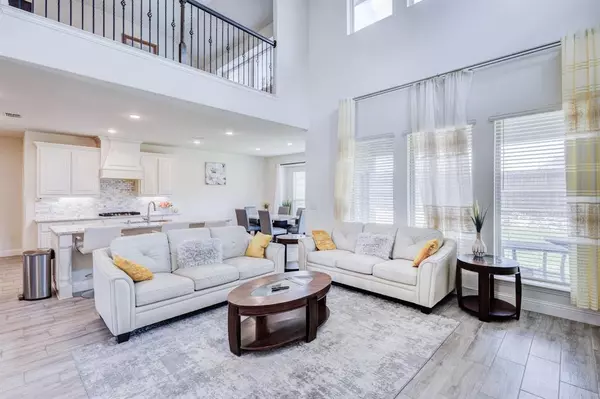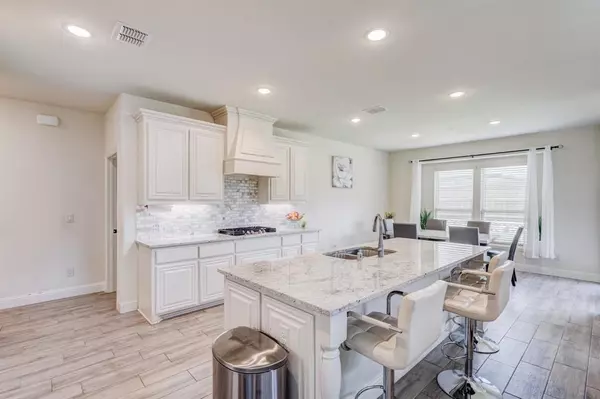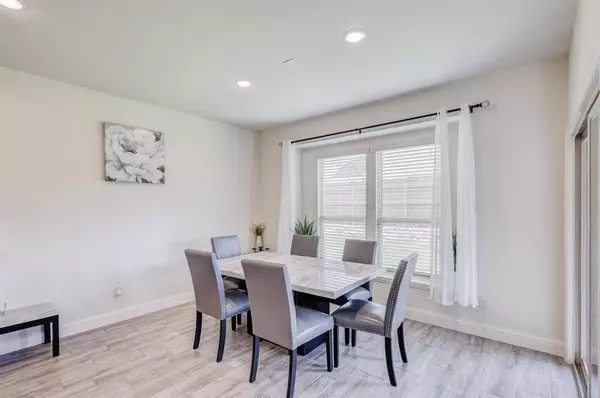1241 Altuda Drive Forney, TX 75126
4 Beds
4 Baths
3,480 SqFt
UPDATED:
12/10/2024 11:34 PM
Key Details
Property Type Single Family Home
Sub Type Single Family Residence
Listing Status Active
Purchase Type For Sale
Square Footage 3,480 sqft
Price per Sqft $167
Subdivision Fox Hollow-Ph 2A
MLS Listing ID 20732657
Bedrooms 4
Full Baths 3
Half Baths 1
HOA Fees $250/ann
HOA Y/N Mandatory
Year Built 2022
Annual Tax Amount $12,466
Lot Size 9,583 Sqft
Acres 0.22
Property Description
Location
State TX
County Kaufman
Direction You can reach the property through US 80 or I-20 to 1641: From I-20 to Helms Trail - 1641 Left ( North) Wenham Wy Left - Altuda Dr Left. The property is within the Fox Hollow wonderful community. please put on your GPS.
Rooms
Dining Room 2
Interior
Interior Features Cable TV Available, Chandelier, Kitchen Island, Walk-In Closet(s)
Heating Central, Electric, Fireplace(s)
Cooling Ceiling Fan(s), Central Air
Fireplaces Number 1
Fireplaces Type Brick, Electric
Appliance Dishwasher, Disposal, Dryer, Electric Cooktop, Electric Oven, Electric Range
Heat Source Central, Electric, Fireplace(s)
Laundry Electric Dryer Hookup, Gas Dryer Hookup, Utility Room, Washer Hookup
Exterior
Garage Spaces 2.0
Carport Spaces 2
Fence Wood
Utilities Available Asphalt, Cable Available, City Sewer, City Water, Electricity Available
Total Parking Spaces 2
Garage Yes
Building
Story Two
Level or Stories Two
Structure Type Brick
Schools
Elementary Schools Henderson
Middle Schools Warren
High Schools Forney
School District Forney Isd
Others
Ownership See Tax
Acceptable Financing Cash, Conventional, FHA
Listing Terms Cash, Conventional, FHA


