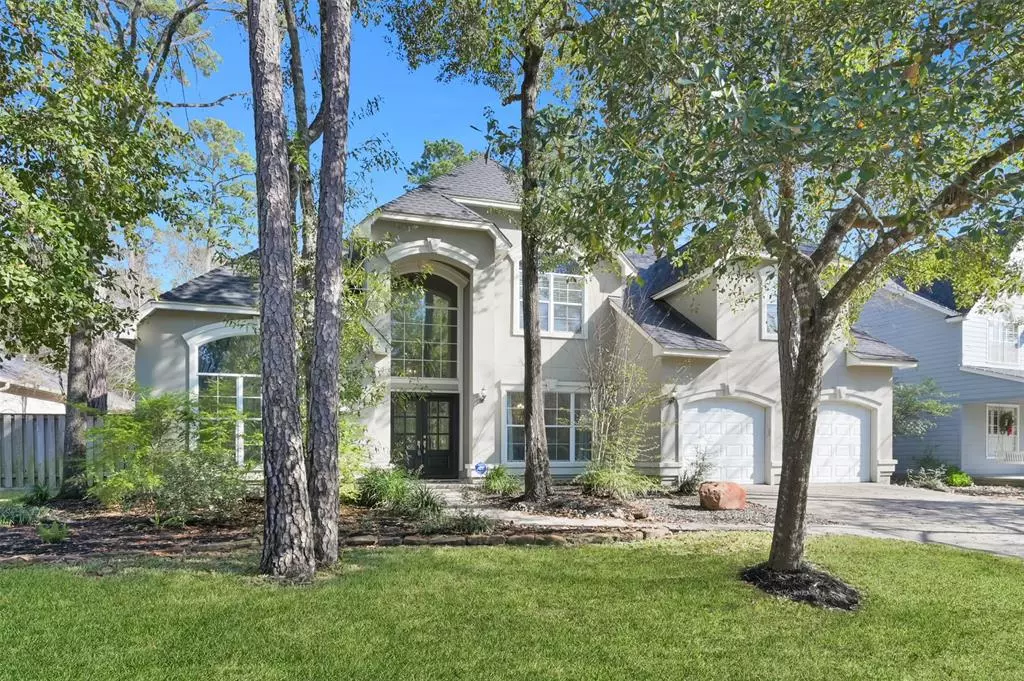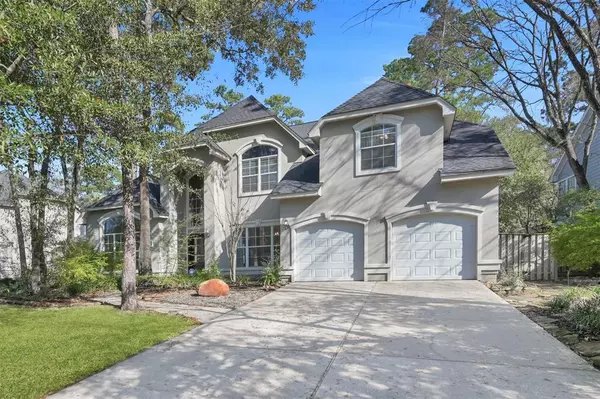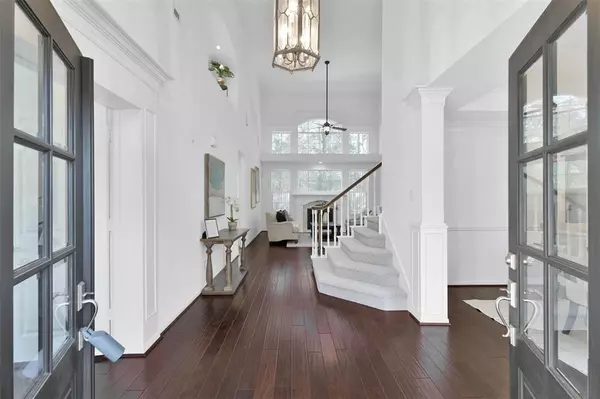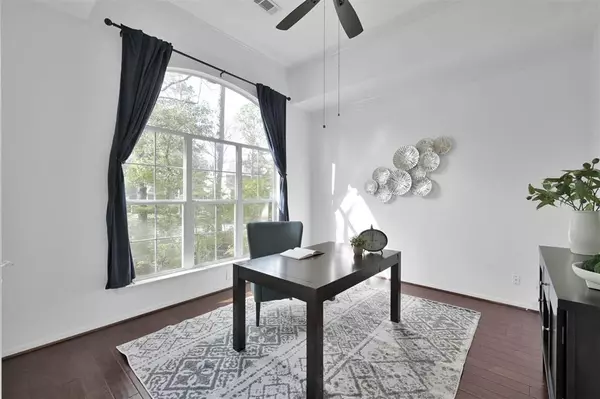30 Candle Pine PL The Woodlands, TX 77381
6 Beds
4 Baths
3,387 SqFt
UPDATED:
12/28/2024 09:07 PM
Key Details
Property Type Single Family Home
Listing Status Active
Purchase Type For Sale
Square Footage 3,387 sqft
Price per Sqft $232
Subdivision Wdlnds Village Cochrans Cr 39
MLS Listing ID 87701413
Style Traditional
Bedrooms 6
Full Baths 4
HOA Fees $1,120/ann
Year Built 1995
Annual Tax Amount $12,006
Tax Year 2024
Lot Size 0.258 Acres
Acres 0.2578
Property Description
The home's outdoor space is a true oasis, featuring a serene saltwater fountain pool and no back neighbors, offering complete privacy—perfect for both relaxation and entertaining. Nestled on an expansive lot within a triple cul-de-sac in the highly sought-after Wyndspire South community of Cochran's Crossing, this property offers both privacy and convenience. Additionally, enjoy the beauty of The Woodlands with Hayden's Run Park and Cattail Park within walking distance, offering playgrounds and recreational space for all ages. This residence is ideally located in the heart of The Woodlands, combining luxury, functionality, and a prime location.
Location
State TX
County Montgomery
Community The Woodlands
Area The Woodlands
Rooms
Bedroom Description Primary Bed - 1st Floor,Walk-In Closet
Other Rooms 1 Living Area, Formal Dining, Formal Living, Gameroom Up, Home Office/Study, Living Area - 1st Floor
Master Bathroom Full Secondary Bathroom Down, Hollywood Bath, Primary Bath: Double Sinks, Primary Bath: Jetted Tub, Primary Bath: Separate Shower
Kitchen Breakfast Bar, Pantry
Interior
Interior Features Fire/Smoke Alarm, High Ceiling, Window Coverings
Heating Central Gas, Zoned
Cooling Central Electric, Zoned
Flooring Carpet, Tile, Wood
Fireplaces Number 1
Fireplaces Type Gaslog Fireplace
Exterior
Exterior Feature Back Yard Fenced, Patio/Deck, Sprinkler System, Subdivision Tennis Court
Parking Features Attached Garage
Garage Spaces 2.0
Garage Description Double-Wide Driveway
Pool In Ground, Salt Water
Roof Type Composition
Street Surface Concrete,Curbs
Private Pool Yes
Building
Lot Description Cul-De-Sac, Greenbelt, In Golf Course Community
Dwelling Type Free Standing
Story 2
Foundation Slab
Lot Size Range 0 Up To 1/4 Acre
Water Water District
Structure Type Stucco
New Construction No
Schools
Elementary Schools Galatas Elementary School
Middle Schools Mccullough Junior High School
High Schools The Woodlands High School
School District 11 - Conroe
Others
Senior Community No
Restrictions Deed Restrictions,Restricted
Tax ID 9722-39-00400
Acceptable Financing Cash Sale, Conventional, FHA, VA
Tax Rate 1.8077
Disclosures Mud, Sellers Disclosure
Listing Terms Cash Sale, Conventional, FHA, VA
Financing Cash Sale,Conventional,FHA,VA
Special Listing Condition Mud, Sellers Disclosure






