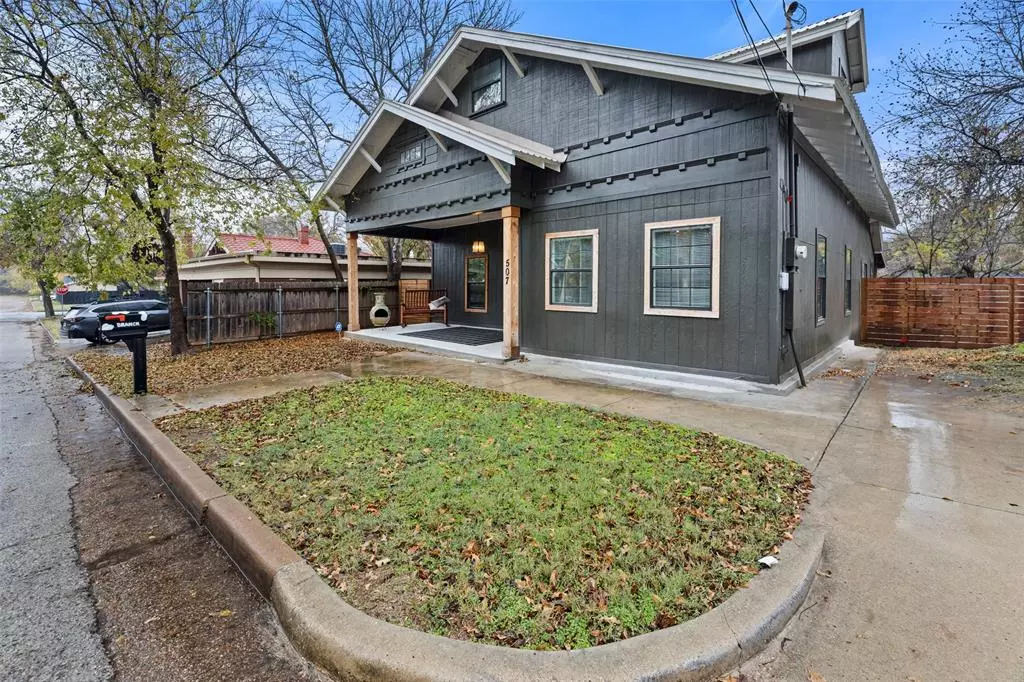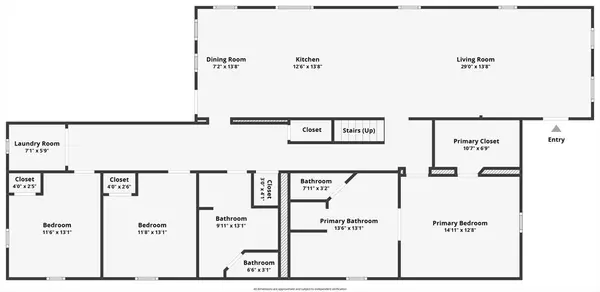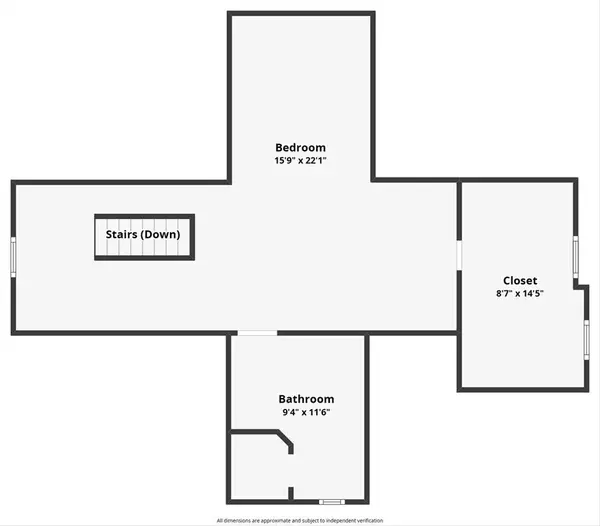507 11th Street Mineral Wells, TX 76067
4 Beds
3 Baths
2,434 SqFt
UPDATED:
12/13/2024 11:16 PM
Key Details
Property Type Single Family Home
Sub Type Single Family Residence
Listing Status Active
Purchase Type For Sale
Square Footage 2,434 sqft
Price per Sqft $158
Subdivision Wiggins
MLS Listing ID 20785419
Style Early American
Bedrooms 4
Full Baths 3
HOA Y/N None
Year Built 1922
Annual Tax Amount $6,155
Lot Size 5,009 Sqft
Acres 0.115
Property Description
Location
State TX
County Palo Pinto
Direction GPS
Rooms
Dining Room 1
Interior
Interior Features Eat-in Kitchen, Flat Screen Wiring, Granite Counters, High Speed Internet Available, Open Floorplan
Heating Central, Electric
Cooling Central Air, Electric
Flooring Luxury Vinyl Plank
Appliance Dishwasher, Electric Range
Heat Source Central, Electric
Exterior
Exterior Feature Covered Patio/Porch
Garage Spaces 2.0
Fence Fenced
Utilities Available City Sewer, City Water
Roof Type Composition
Garage Yes
Building
Lot Description Lrg. Backyard Grass
Story Two
Foundation Pillar/Post/Pier
Level or Stories Two
Structure Type Board & Batten Siding
Schools
Elementary Schools Houston
Middle Schools Mineralwel
High Schools Mineralwel
School District Mineral Wells Isd
Others
Ownership Carissa Branch
Acceptable Financing 1031 Exchange, Cash, Conventional, FHA, VA Loan
Listing Terms 1031 Exchange, Cash, Conventional, FHA, VA Loan






