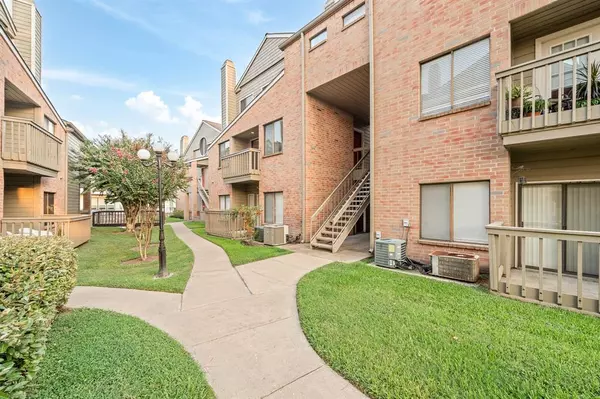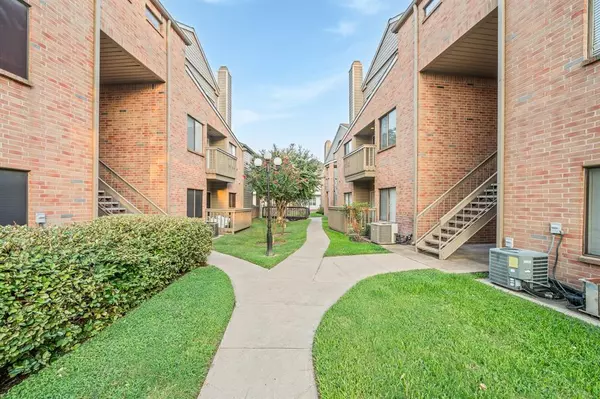2023 Gentryside DR #204 Houston, TX 77077
2 Beds
2.1 Baths
1,488 SqFt
UPDATED:
11/27/2024 04:18 AM
Key Details
Property Type Condo, Townhouse
Sub Type Condominium
Listing Status Active
Purchase Type For Sale
Square Footage 1,488 sqft
Price per Sqft $120
Subdivision Reflections On The Lake
MLS Listing ID 74162532
Style Traditional
Bedrooms 2
Full Baths 2
Half Baths 1
HOA Fees $547/mo
Year Built 1985
Annual Tax Amount $3,911
Tax Year 2023
Lot Size 3.790 Acres
Property Description
Location
State TX
County Harris
Area Energy Corridor
Rooms
Bedroom Description Primary Bed - 3rd Floor,Walk-In Closet
Other Rooms Utility Room in House
Interior
Interior Features Fire/Smoke Alarm, High Ceiling, Refrigerator Included
Heating Central Electric
Cooling Central Electric
Flooring Carpet, Laminate, Tile
Fireplaces Number 1
Appliance Dryer Included, Refrigerator, Washer Included
Laundry Utility Rm in House
Exterior
Exterior Feature Balcony, Patio/Deck
Roof Type Composition
Private Pool No
Building
Story 2
Entry Level Levels 2 and 3
Foundation Slab
Sewer Public Sewer
Water Public Water
Structure Type Cement Board
New Construction No
Schools
Elementary Schools Daily Elementary School
Middle Schools West Briar Middle School
High Schools Westside High School
School District 27 - Houston
Others
HOA Fee Include Insurance,Water and Sewer
Senior Community No
Tax ID 116-363-002-0004
Energy Description Ceiling Fans
Tax Rate 2.0148
Disclosures Sellers Disclosure
Special Listing Condition Sellers Disclosure






