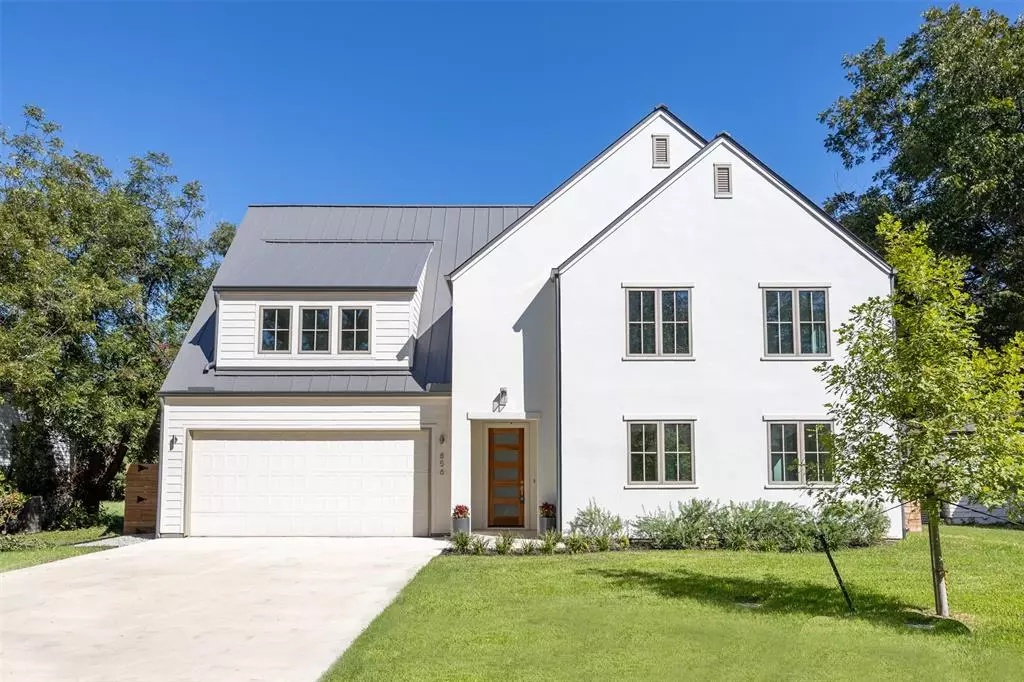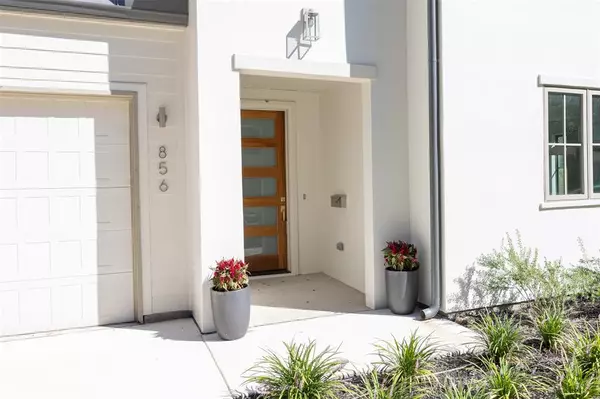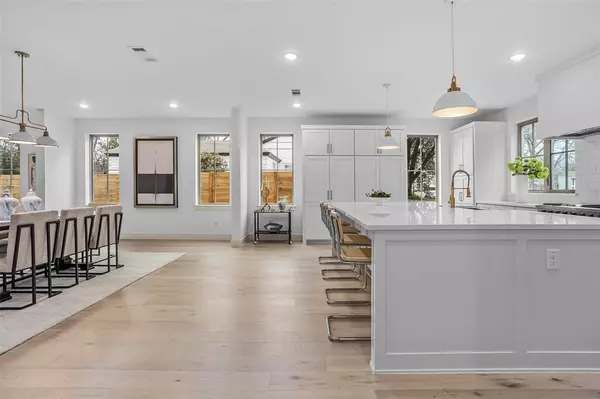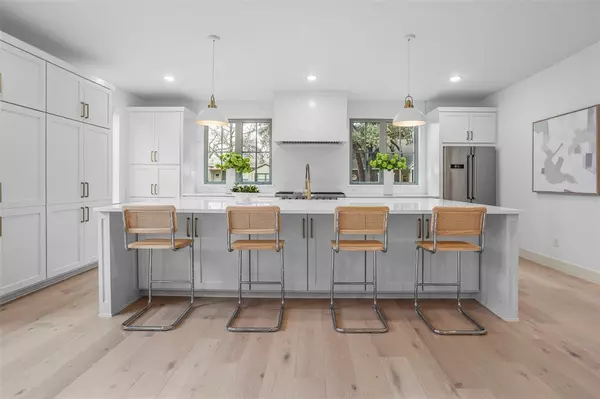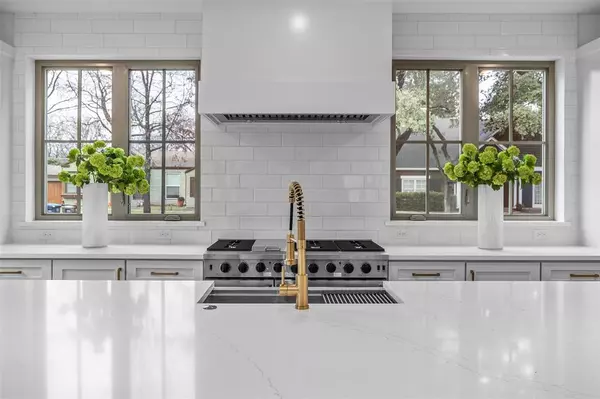856 Northwood Road Fort Worth, TX 76107
5 Beds
4 Baths
3,632 SqFt
UPDATED:
12/25/2024 04:06 AM
Key Details
Property Type Single Family Home
Sub Type Single Family Residence
Listing Status Pending
Purchase Type For Sale
Square Footage 3,632 sqft
Price per Sqft $330
Subdivision Crestwood
MLS Listing ID 20783780
Style Modern Farmhouse
Bedrooms 5
Full Baths 3
Half Baths 1
HOA Y/N None
Year Built 2023
Lot Size 7,623 Sqft
Acres 0.175
Lot Dimensions tbv
Property Description
Location
State TX
County Tarrant
Direction GPS
Rooms
Dining Room 1
Interior
Interior Features Cathedral Ceiling(s), Chandelier, Decorative Lighting, High Speed Internet Available, Kitchen Island, Open Floorplan, Pantry, Vaulted Ceiling(s), Walk-In Closet(s)
Heating Central, Electric, Fireplace(s)
Cooling Ceiling Fan(s), Central Air, Electric
Flooring Carpet, Ceramic Tile, Wood
Fireplaces Number 1
Fireplaces Type Gas
Appliance Built-in Gas Range, Dishwasher, Disposal, Electric Oven, Ice Maker, Microwave, Plumbed For Gas in Kitchen, Refrigerator, Tankless Water Heater
Heat Source Central, Electric, Fireplace(s)
Exterior
Exterior Feature Covered Patio/Porch, Private Yard
Garage Spaces 2.0
Fence Gate, Wood
Utilities Available City Sewer, City Water, Electricity Available, Individual Gas Meter, Individual Water Meter, Phone Available
Roof Type Composition,Metal
Total Parking Spaces 2
Garage Yes
Building
Lot Description Interior Lot, Landscaped
Story Two
Foundation Slab
Level or Stories Two
Structure Type Brick,Stucco
Schools
Elementary Schools N Hi Mt
Middle Schools Stripling
High Schools Arlngtnhts
School District Fort Worth Isd
Others
Restrictions Easement(s)
Ownership See Agent
Acceptable Financing 1031 Exchange, Cash, Conventional, FHA, VA Loan
Listing Terms 1031 Exchange, Cash, Conventional, FHA, VA Loan


